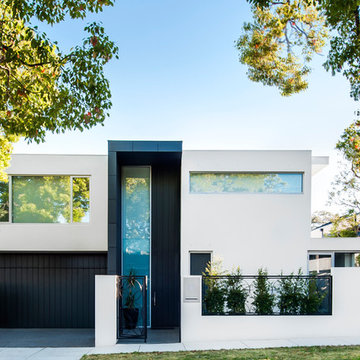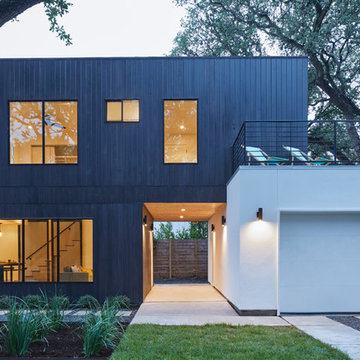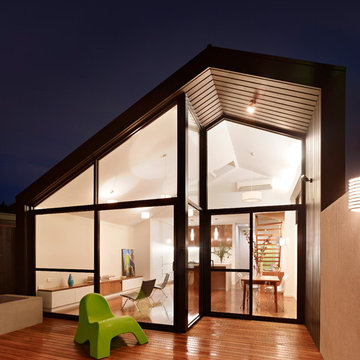Facciate di case piccole nere
Filtra anche per:
Budget
Ordina per:Popolari oggi
1 - 20 di 1.396 foto
1 di 3

Ispirazione per la villa piccola nera scandinava a un piano con rivestimento in legno, tetto a capanna e copertura a scandole

Foto della villa piccola nera moderna a un piano con rivestimento con lastre in cemento, tetto piano e copertura in metallo o lamiera

Deck view
Idee per la villa piccola nera classica a due piani con rivestimento in legno, tetto a capanna e copertura in metallo o lamiera
Idee per la villa piccola nera classica a due piani con rivestimento in legno, tetto a capanna e copertura in metallo o lamiera

The project’s goal is to introduce more affordable contemporary homes for Triangle Area housing. This 1,800 SF modern ranch-style residence takes its shape from the archetypal gable form and helps to integrate itself into the neighborhood. Although the house presents a modern intervention, the project’s scale and proportional parameters integrate into its context.
Natural light and ventilation are passive goals for the project. A strong indoor-outdoor connection was sought by establishing views toward the wooded landscape and having a deck structure weave into the public area. North Carolina’s natural textures are represented in the simple black and tan palette of the facade.

One level bungalow.
Photo Credit- Natalie Wyman
Ispirazione per la villa piccola nera moderna a un piano con rivestimenti misti e copertura a scandole
Ispirazione per la villa piccola nera moderna a un piano con rivestimenti misti e copertura a scandole

David Straight
Immagine della facciata di una casa piccola nera moderna a due piani con rivestimento in metallo e tetto a capanna
Immagine della facciata di una casa piccola nera moderna a due piani con rivestimento in metallo e tetto a capanna

Esempio della facciata di una casa piccola nera moderna a due piani con rivestimento in stucco e tetto piano

Design + Built + Curated by Steven Allen Designs 2021 - Custom Nouveau Bungalow Featuring Unique Stylistic Exterior Facade + Concrete Floors + Concrete Countertops + Concrete Plaster Walls + Custom White Oak & Lacquer Cabinets + Fine Interior Finishes + Multi-sliding Doors

Esempio della villa piccola nera moderna a due piani con rivestimento in mattoni, tetto piano e pannelli e listelle di legno

Esempio della facciata di una casa piccola nera moderna a due piani con rivestimento in legno e tetto a capanna

Vertical Artisan ship lap siding is complemented by and assortment or exposed architectural concrete accent
Idee per la facciata di una casa piccola nera moderna a un piano con rivestimenti misti, copertura in metallo o lamiera e tetto nero
Idee per la facciata di una casa piccola nera moderna a un piano con rivestimenti misti, copertura in metallo o lamiera e tetto nero

Dennis Radermacher
Immagine della facciata di un appartamento piccolo nero moderno a due piani con rivestimento in metallo, tetto a capanna e copertura in metallo o lamiera
Immagine della facciata di un appartamento piccolo nero moderno a due piani con rivestimento in metallo, tetto a capanna e copertura in metallo o lamiera

Peter Landers Photography
Esempio della facciata di una casa a schiera piccola nera contemporanea a tre piani con rivestimento in legno, tetto piano e copertura verde
Esempio della facciata di una casa a schiera piccola nera contemporanea a tre piani con rivestimento in legno, tetto piano e copertura verde

Leonid Furmansky
Immagine della villa piccola nera contemporanea a due piani con rivestimento in legno e tetto piano
Immagine della villa piccola nera contemporanea a due piani con rivestimento in legno e tetto piano

Photography by Luke Jacobs
Immagine della villa piccola nera moderna a due piani con rivestimenti misti e copertura in metallo o lamiera
Immagine della villa piccola nera moderna a due piani con rivestimenti misti e copertura in metallo o lamiera

Immagine della facciata di una casa piccola nera moderna a due piani con rivestimento in legno e tetto a capanna

Immagine della micro casa piccola nera a un piano con rivestimento in legno, tetto piano, tetto grigio e con scandole

A uniform and cohesive look adds simplicity to the overall aesthetic, supporting the minimalist design. The A5s is Glo’s slimmest profile, allowing for more glass, less frame, and wider sightlines. The concealed hinge creates a clean interior look while also providing a more energy-efficient air-tight window. The increased performance is also seen in the triple pane glazing used in both series. The windows and doors alike provide a larger continuous thermal break, multiple air seals, high-performance spacers, Low-E glass, and argon filled glazing, with U-values as low as 0.20. Energy efficiency and effortless minimalism create a breathtaking Scandinavian-style remodel.

The project’s goal is to introduce more affordable contemporary homes for Triangle Area housing. This 1,800 SF modern ranch-style residence takes its shape from the archetypal gable form and helps to integrate itself into the neighborhood. Although the house presents a modern intervention, the project’s scale and proportional parameters integrate into its context.
Natural light and ventilation are passive goals for the project. A strong indoor-outdoor connection was sought by establishing views toward the wooded landscape and having a deck structure weave into the public area. North Carolina’s natural textures are represented in the simple black and tan palette of the facade.

Modern, small community living and vacationing in these tiny homes. The beautiful, shou sugi ban exterior fits perfectly in the natural, forest surrounding. Built to last on permanent concrete slabs and engineered for all the extreme weather that northwest Montana can throw at these rugged homes.
Facciate di case piccole nere
1