Facciate di case piccole a piani sfalsati
Filtra anche per:
Budget
Ordina per:Popolari oggi
1 - 20 di 327 foto
1 di 3
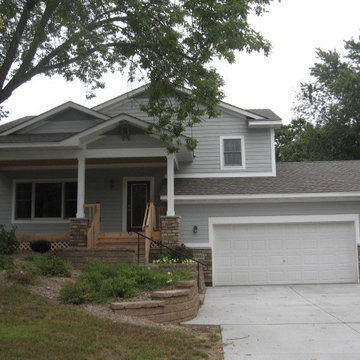
All of the homes in this neighborhood are split-levels with tuck under attached garages. So was the previous home, which was destroyed in a fire. To stay in the character of the neighborhood, and for ease of site work, this home was also designed as a split level.
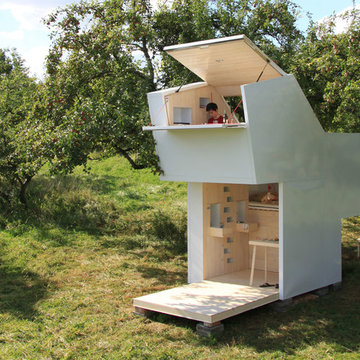
Foto: Matthias Prüger
Foto della facciata di una casa piccola bianca contemporanea a piani sfalsati con rivestimento in legno
Foto della facciata di una casa piccola bianca contemporanea a piani sfalsati con rivestimento in legno
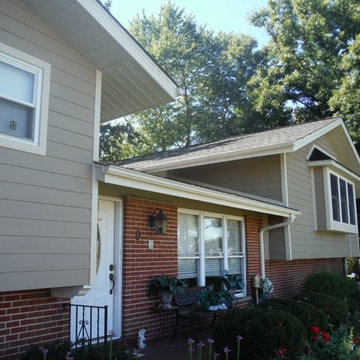
After picture of the front of the house in all new siding - James Hardie ColorPlus Autumn Tan Lap Siding to be exact.
Foto della facciata di una casa piccola marrone classica a piani sfalsati con rivestimento con lastre in cemento
Foto della facciata di una casa piccola marrone classica a piani sfalsati con rivestimento con lastre in cemento
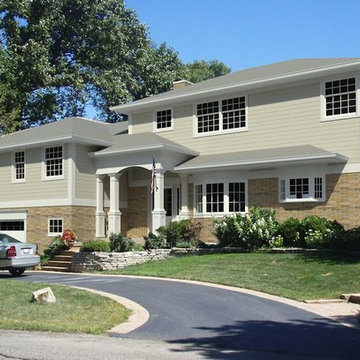
Conceptual Rendering
Foto della facciata di una casa piccola verde classica a piani sfalsati con rivestimenti misti
Foto della facciata di una casa piccola verde classica a piani sfalsati con rivestimenti misti
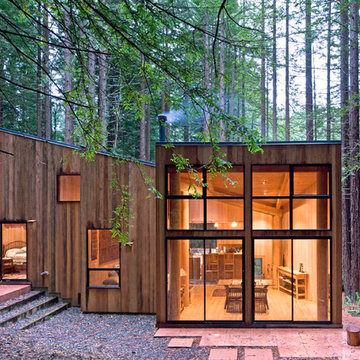
Photo Credit: Frank Domin.
Ispirazione per la casa con tetto a falda unica piccolo moderno a piani sfalsati con rivestimento in legno
Ispirazione per la casa con tetto a falda unica piccolo moderno a piani sfalsati con rivestimento in legno
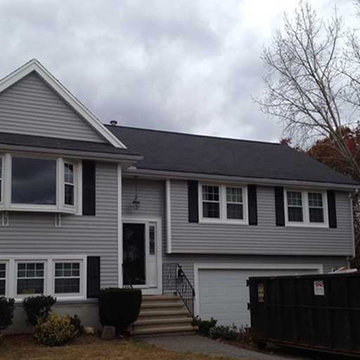
Esempio della facciata di una casa piccola grigia classica a piani sfalsati con rivestimento in vinile
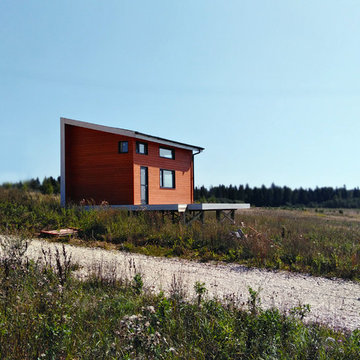
Александр Богомолов
Idee per la facciata di una casa piccola scandinava a piani sfalsati con rivestimenti misti e copertura in metallo o lamiera
Idee per la facciata di una casa piccola scandinava a piani sfalsati con rivestimenti misti e copertura in metallo o lamiera

Just a few miles south of the Deer Valley ski resort is Brighton Estates, a community with summer vehicle access that requires a snowmobile or skis in the winter. This tiny cabin is just under 1000 SF of conditioned space and serves its outdoor enthusiast family year round. No space is wasted and the structure is designed to stand the harshest of storms.
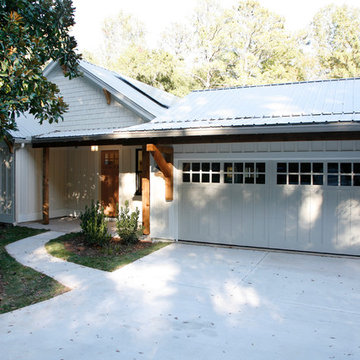
Barbara Brown Photography
Foto della facciata di una casa piccola bianca contemporanea a piani sfalsati
Foto della facciata di una casa piccola bianca contemporanea a piani sfalsati
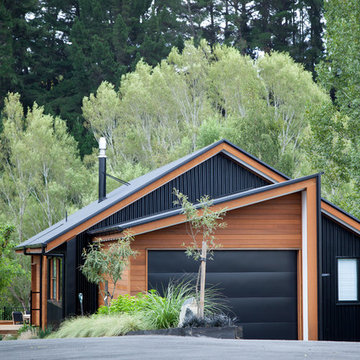
Kelk Photography
Idee per la villa piccola multicolore contemporanea a piani sfalsati con rivestimenti misti, tetto a capanna e copertura in metallo o lamiera
Idee per la villa piccola multicolore contemporanea a piani sfalsati con rivestimenti misti, tetto a capanna e copertura in metallo o lamiera
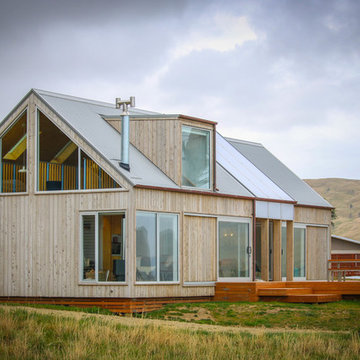
Mike Holmes
Idee per la villa piccola grigia stile marinaro a piani sfalsati con rivestimento in legno, tetto a capanna e copertura in metallo o lamiera
Idee per la villa piccola grigia stile marinaro a piani sfalsati con rivestimento in legno, tetto a capanna e copertura in metallo o lamiera
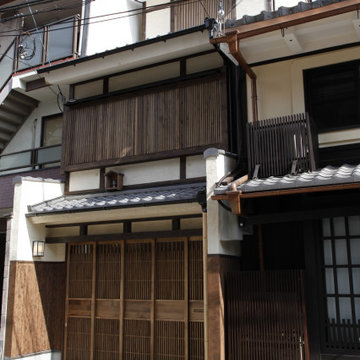
Esempio della villa piccola marrone moderna a piani sfalsati con rivestimento in stucco, tetto a capanna e copertura in tegole

Removing that odd roof plane allow us to use the split shed and clerestory to create a taller entryway and expand the upper floor of this tri-level to create bigger bedrooms and a bonus study space along with a laundry room upstairs. The design goal was to make this look like it is all part of the original design, just cleaner and more modern. Moving to a concrete step entryway was a huge improvement from the previous spaced trex decking
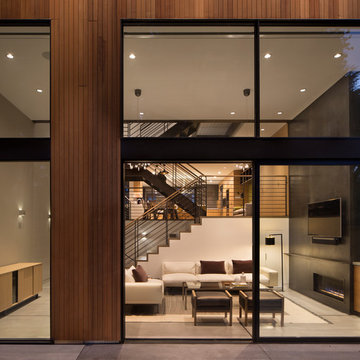
John Lum Architecture
Paul Dyer Photography
Ispirazione per la facciata di una casa piccola moderna a piani sfalsati con rivestimento in legno e tetto piano
Ispirazione per la facciata di una casa piccola moderna a piani sfalsati con rivestimento in legno e tetto piano
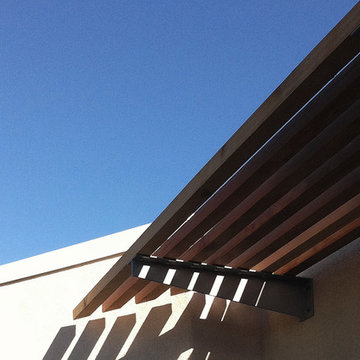
A simple custom cedar trellis serves to provide shade and cover, while defining the entry and adding a sense of scale to the streetscape at this South Laguna Beach contemporary cottage.
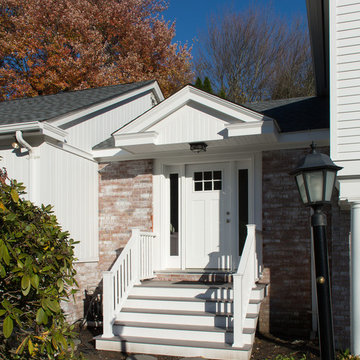
After Completion,
Photo: Robert T. Coolidge
Immagine della facciata di una casa piccola bianca classica a piani sfalsati con rivestimento in legno e tetto a capanna
Immagine della facciata di una casa piccola bianca classica a piani sfalsati con rivestimento in legno e tetto a capanna
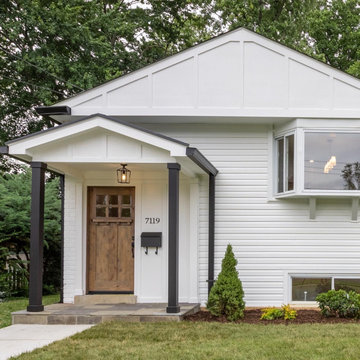
We added a small covered entrance, board & batten siding, black columns and a gorgeous natural wood door to give this home some much needed curb appeal.

Immagine della villa piccola grigia industriale a piani sfalsati con rivestimento in metallo, tetto piano, copertura in metallo o lamiera e tetto grigio
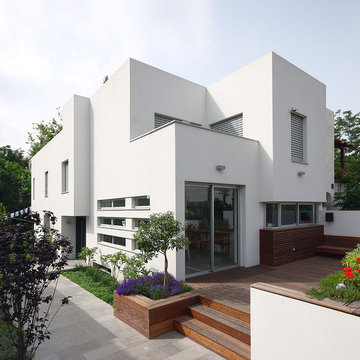
Foto della facciata di una casa piccola bianca moderna a piani sfalsati con rivestimento in stucco e tetto piano
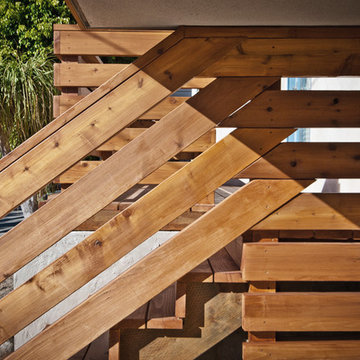
custom cedar guardrail integrates design and function with unique wood connection detailing.
Immagine della facciata di una casa piccola bianca stile marinaro a piani sfalsati con rivestimento in legno
Immagine della facciata di una casa piccola bianca stile marinaro a piani sfalsati con rivestimento in legno
Facciate di case piccole a piani sfalsati
1