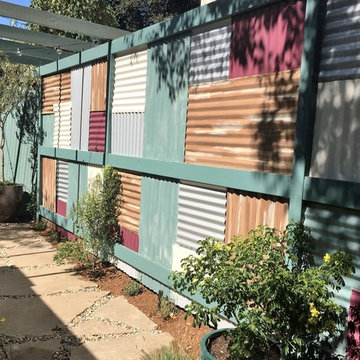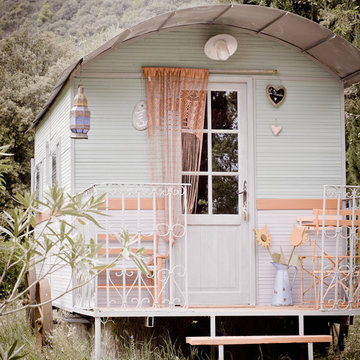Facciate di case piccole shabby-chic style
Filtra anche per:
Budget
Ordina per:Popolari oggi
1 - 20 di 57 foto
1 di 3
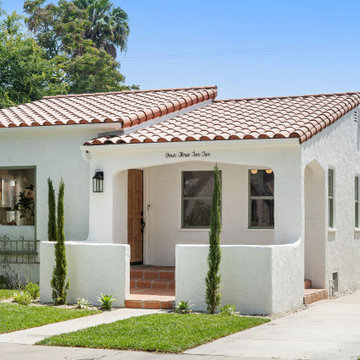
Idee per la facciata di una casa piccola bianca shabby-chic style a un piano con rivestimento in stucco
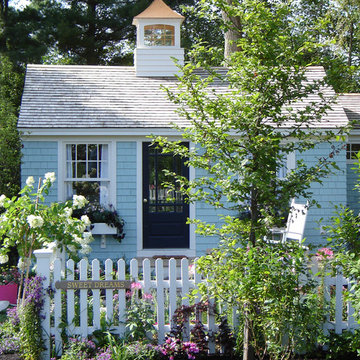
Idee per la casa con tetto a falda unica piccolo blu shabby-chic style a un piano con rivestimento in legno
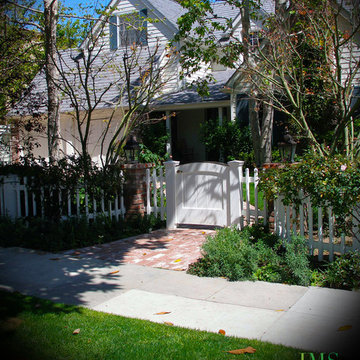
This low entry gate encloses the yard and helps emphasize the paving to the front door. It was designed to give color and create a lasting impact on the viewer as they enter the residence.-- Let us help you put all the concepts that you gather together into a beautiful landscape. We have designers in the office and we are a fully licensed landscape contractor.
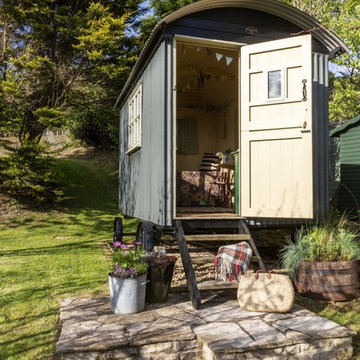
Unique Home Stays
Immagine della villa piccola grigia shabby-chic style con rivestimento in metallo
Immagine della villa piccola grigia shabby-chic style con rivestimento in metallo
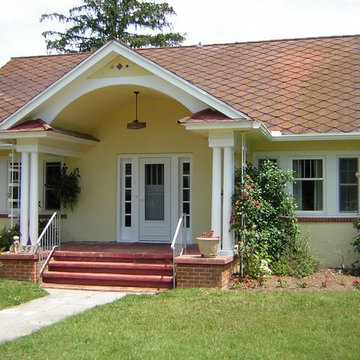
Stucco exterior of an old cottage house painted a light yellow color - project in Tuckahoe, NJ. More at AkPaintingAndPowerwashing.com
Esempio della facciata di una casa piccola gialla shabby-chic style a un piano con rivestimento in stucco e tetto a capanna
Esempio della facciata di una casa piccola gialla shabby-chic style a un piano con rivestimento in stucco e tetto a capanna
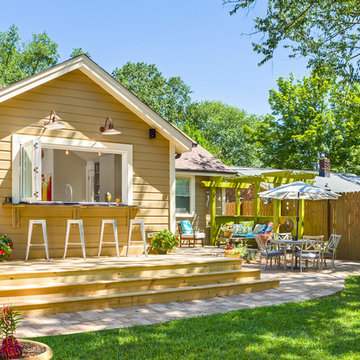
Photography by Firewater Pohotgraphy
Immagine della facciata di una casa piccola marrone shabby-chic style a un piano con rivestimento in legno e tetto a capanna
Immagine della facciata di una casa piccola marrone shabby-chic style a un piano con rivestimento in legno e tetto a capanna
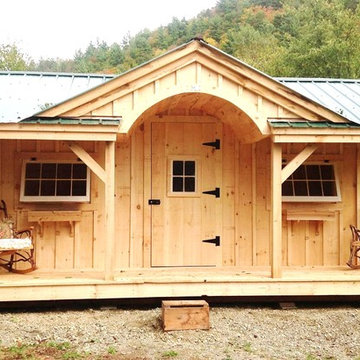
Excerpt via our website ~ The Gibraltar Cabin is a clever little cabin design that includes a porch with a very attractive eye-catching barrel arch at the entrance. The single door is complimented by an additional five foot wide double door on the gable end. The elegant country charm is achieved with the large barn sash windows and rustic board and batten siding and is protected by a green corrugated metal roof.
The post and beam frame makes this cabin a strong backyard out-building. A sturdy interior work bench has also been included. This rugged and attractive design is beautiful from the front view. This versatile design can be configured for many uses. It will make a perfect cabin, tiny house, getaway retreat, art studio, home office, garden or potting shed, kids playhouse, a pool house. Fitted with large double doors, the Gibraltar cabin is very capable of handling all your storage needs.
Any of our buildings can be customized to fit all of your needs. We offer insulation, plumbing and electrical packages; alternative choices for roofing, siding, flooring, windows, and doors; and other custom options such as built-in storage, decorative arches, cupolas, painting, staining, and flower boxes. Take a look at what we have to offer on our Options Pricing page or give our design team a call for a quote.
The basic model of this style is available as cabin kits (estimated assembly time - 2 people, 32 hours), diy micro cottage house plans, or fully assembled micro cabins.
Picture shows optional flower boxes.
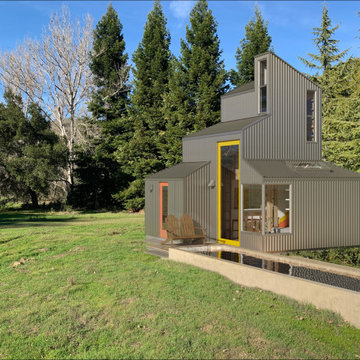
This award-winning 400 SF guest cabin is set apart from the mainhouse which is down the dirt road and behind the trees. The tiny house sits beside a 75 year old cattle watering trough which now is a plunge for guests. The siding is corrugated galvanized steel which is also found on (much older) farm buildings seen nearby.
Best Described as California modern, California farm style,
San Francisco Modern, Bay Area modern residential design architects, Sustainability and green design
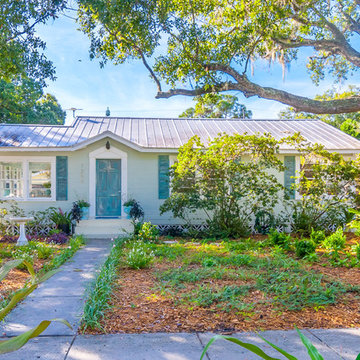
Coastal Home Photography
Esempio della facciata di una casa piccola verde shabby-chic style a un piano con rivestimento in legno
Esempio della facciata di una casa piccola verde shabby-chic style a un piano con rivestimento in legno
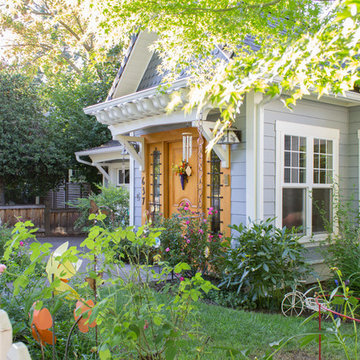
Gold Dust Goods
Immagine della villa piccola blu shabby-chic style a un piano
Immagine della villa piccola blu shabby-chic style a un piano
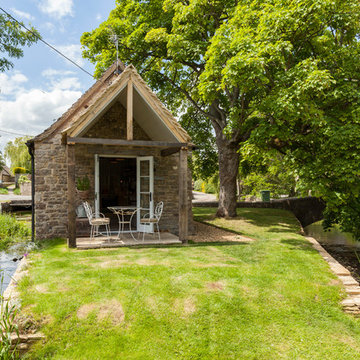
Photo: Chris Snook © 2015 Houzz
Esempio della facciata di una casa piccola shabby-chic style
Esempio della facciata di una casa piccola shabby-chic style
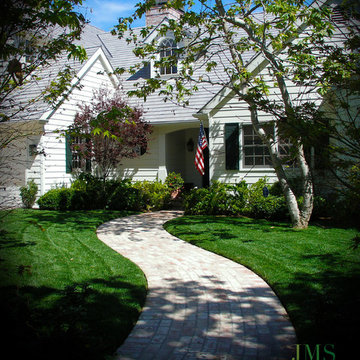
The curving brick walk leads to the entry which color reflects the red plum in the entry corner. The stately sycamores will grow to shade the area while giving height to this property.-- Let us help you put all the concepts that you gather together into a beautiful landscape. We have designers in the office and we are a fully licensed landscape contractor.
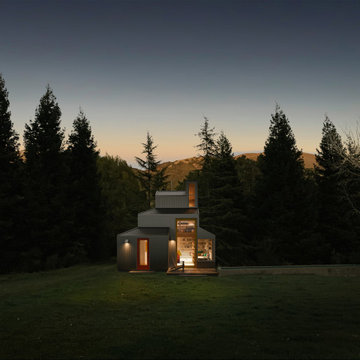
Twilight: This bespoke 400 SF guest cabin is set apart from the mainhouse which is down the dirt road and behind the trees. The tiny modern house sits beside a 75 year old cattle watering trought which now is a plunge for guests. The siding is corrugated galvanized steel which is also found on (much older) farm buildings seen nearby.
Best described as California modern, California farm style, San Francisco Modern, Bay Area modern residential design architects, Sustainability and green design
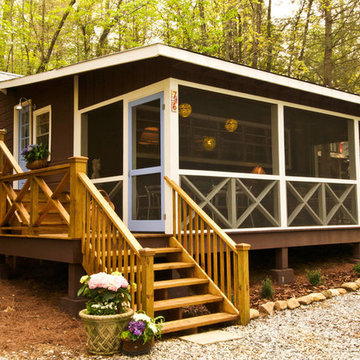
Exterior
Idee per la casa con tetto a falda unica piccolo marrone shabby-chic style a un piano con rivestimento in legno
Idee per la casa con tetto a falda unica piccolo marrone shabby-chic style a un piano con rivestimento in legno
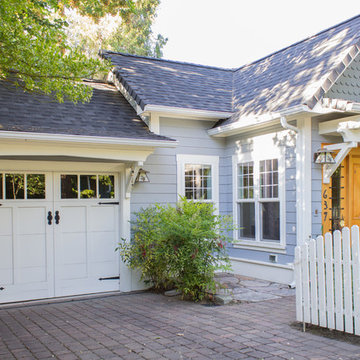
Gold Dust Goods
Ispirazione per la villa piccola blu shabby-chic style a un piano
Ispirazione per la villa piccola blu shabby-chic style a un piano
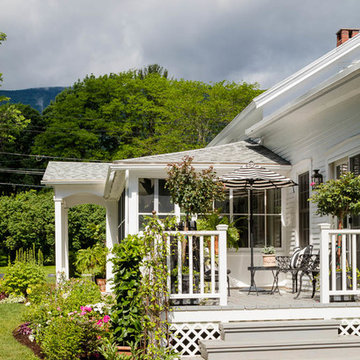
A little cottage nestled into a picturesque Vermont village.
Photo: Greg Premru
Idee per la villa piccola bianca shabby-chic style a due piani con rivestimento in legno, tetto a capanna e copertura mista
Idee per la villa piccola bianca shabby-chic style a due piani con rivestimento in legno, tetto a capanna e copertura mista
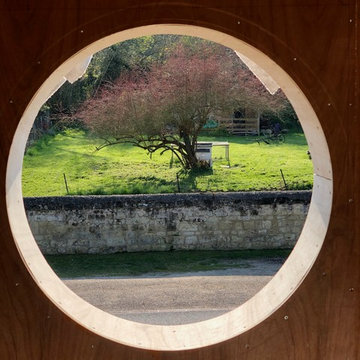
Idee per la villa piccola nera shabby-chic style a un piano con rivestimento in legno, tetto a capanna e copertura in metallo o lamiera
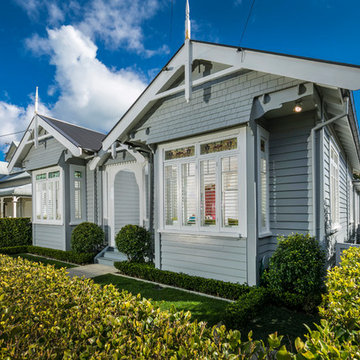
Immagine della villa piccola blu shabby-chic style a un piano con rivestimento in legno, tetto a capanna e copertura in metallo o lamiera
Facciate di case piccole shabby-chic style
1
