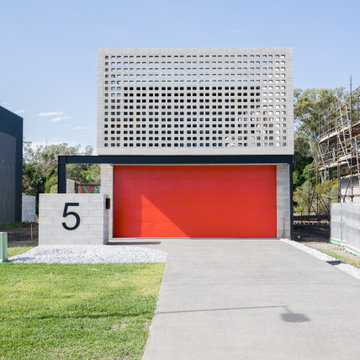Facciate di case piccole industriali
Filtra anche per:
Budget
Ordina per:Popolari oggi
1 - 20 di 303 foto
1 di 3

This efficiently-built Coronet Grange guest house complements the raw beauty of neighboring Coronet Peak and blends into the outstanding natural landscape.

Cindy Apple
Foto della facciata di una casa piccola grigia industriale a un piano con rivestimento in metallo e tetto piano
Foto della facciata di una casa piccola grigia industriale a un piano con rivestimento in metallo e tetto piano

小さなバイクガレージハウス/50m2(15坪)【LWH001】
外壁:ガルバリュウム鋼板波板
1階入口(=窓):木製ガラス引戸
Ispirazione per la villa piccola grigia industriale a due piani con rivestimento in metallo, tetto a capanna e copertura in metallo o lamiera
Ispirazione per la villa piccola grigia industriale a due piani con rivestimento in metallo, tetto a capanna e copertura in metallo o lamiera

Charles Davis Smith, AIA
Esempio della facciata di una casa piccola marrone industriale a un piano con rivestimento in mattoni e copertura in metallo o lamiera
Esempio della facciata di una casa piccola marrone industriale a un piano con rivestimento in mattoni e copertura in metallo o lamiera

Early morning in Mazama.
Image by Stephen Brousseau.
Ispirazione per la facciata di una casa piccola marrone industriale a un piano con rivestimento in metallo e copertura in metallo o lamiera
Ispirazione per la facciata di una casa piccola marrone industriale a un piano con rivestimento in metallo e copertura in metallo o lamiera

Ispirazione per la facciata di una casa a schiera piccola beige industriale con rivestimento in mattoni, tetto a capanna e copertura mista
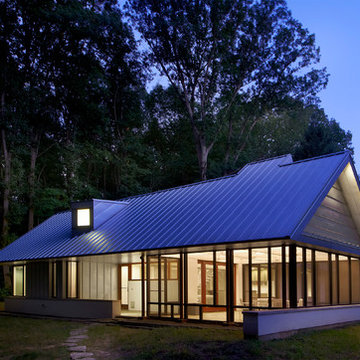
Tony Soluri
Immagine della facciata di una casa piccola bianca industriale a due piani con rivestimento in stucco e tetto a capanna
Immagine della facciata di una casa piccola bianca industriale a due piani con rivestimento in stucco e tetto a capanna

Modern Desert Home | Guest House | Imbue Design
Immagine della facciata di una casa piccola industriale a un piano con rivestimento in metallo
Immagine della facciata di una casa piccola industriale a un piano con rivestimento in metallo

реконструкция старого дома
Ispirazione per la micro casa piccola nera industriale con rivestimento in stucco, tetto a capanna, copertura a scandole, tetto rosso e pannelli sovrapposti
Ispirazione per la micro casa piccola nera industriale con rivestimento in stucco, tetto a capanna, copertura a scandole, tetto rosso e pannelli sovrapposti

箱の隅を切り取ったような玄関回りには、硬質でインダストリアルな外観とは対照的に、木の質感を活かしたぬくもりを感じさせるデザインに。素材の対比がおもしろい遊び心のある意匠空間に仕上げられています。玄関から中へと光を通す大きな窓は、すりガラスにしてプライバシーに配慮しました。
Foto della villa piccola blu industriale a due piani con rivestimento in metallo, tetto piano e copertura in metallo o lamiera
Foto della villa piccola blu industriale a due piani con rivestimento in metallo, tetto piano e copertura in metallo o lamiera

Idee per la villa piccola grigia industriale a un piano con rivestimento in metallo, tetto a capanna, copertura in metallo o lamiera, tetto grigio e pannelli e listelle di legno

Photography by John Gibbons
This project is designed as a family retreat for a client that has been visiting the southern Colorado area for decades. The cabin consists of two bedrooms and two bathrooms – with guest quarters accessed from exterior deck.
Project by Studio H:T principal in charge Brad Tomecek (now with Tomecek Studio Architecture). The project is assembled with the structural and weather tight use of shipping containers. The cabin uses one 40’ container and six 20′ containers. The ends will be structurally reinforced and enclosed with additional site built walls and custom fitted high-performance glazing assemblies.

Small space living solutions are used throughout this contemporary 596 square foot townhome. Adjustable height table in the entry area serves as both a coffee table for socializing and as a dining table for eating. Curved banquette is upholstered in outdoor fabric for durability and maximizes space with hidden storage underneath the seat. Kitchen island has a retractable countertop for additional seating while the living area conceals a work desk and media center behind sliding shoji screens.
Calming tones of sand and deep ocean blue fill the tiny bedroom downstairs. Glowing bedside sconces utilize wall-mounting and swing arms to conserve bedside space and maximize flexibility.

Bienvenue dans l'adorable petit studio-maisonnette en briques situé à Vincennes en fond de cour ! La fenêtre principale a été décorée de petits buis en pots.
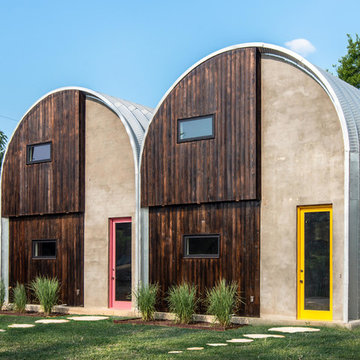
Custom Quonset Huts become artist live/work spaces, aesthetically and functionally bridging a border between industrial and residential zoning in a historic neighborhood.
The two-story buildings were custom-engineered to achieve the height required for the second floor. End wall utilized a combination of traditional stick framing with autoclaved aerated concrete with a stucco finish. Steel doors were custom-built in-house.
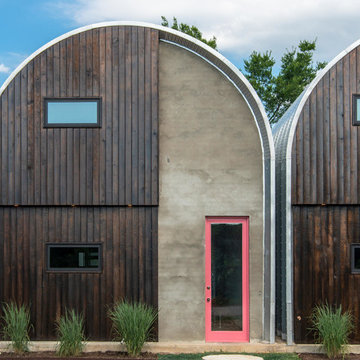
Custom Quonset Huts become artist live/work spaces, aesthetically and functionally bridging a border between industrial and residential zoning in a historic neighborhood.
The two-story buildings were custom-engineered to achieve the height required for the second floor. End wall utilized a combination of traditional stick framing with autoclaved aerated concrete with a stucco finish. Steel doors were custom-built in-house.
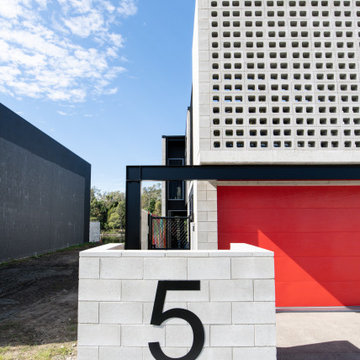
Immagine della facciata di una casa a schiera piccola industriale con rivestimento in cemento
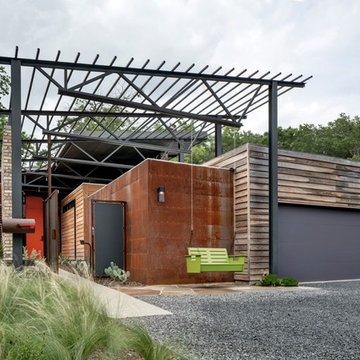
Photo: Charles Davis Smith, AIA
Immagine della casa con tetto a falda unica piccolo multicolore industriale a un piano con rivestimenti misti
Immagine della casa con tetto a falda unica piccolo multicolore industriale a un piano con rivestimenti misti
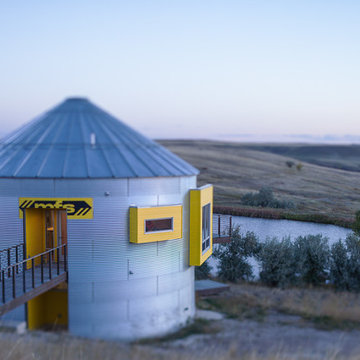
Photo credit: Louis Habeck
#FOASmallSpaces
Ispirazione per la facciata di una casa piccola industriale
Ispirazione per la facciata di una casa piccola industriale
Facciate di case piccole industriali
1
