Facciate di case piccole industriali
Filtra anche per:
Budget
Ordina per:Popolari oggi
21 - 40 di 305 foto
1 di 3
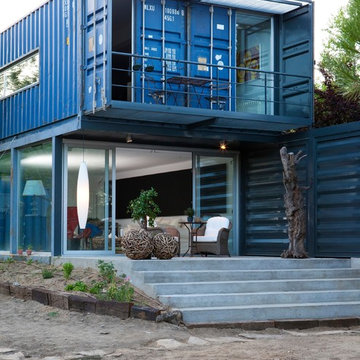
Ispirazione per la facciata di una casa piccola blu industriale a due piani con rivestimento in metallo e tetto piano

Photography by John Gibbons
This project is designed as a family retreat for a client that has been visiting the southern Colorado area for decades. The cabin consists of two bedrooms and two bathrooms – with guest quarters accessed from exterior deck.
Project by Studio H:T principal in charge Brad Tomecek (now with Tomecek Studio Architecture). The project is assembled with the structural and weather tight use of shipping containers. The cabin uses one 40’ container and six 20′ containers. The ends will be structurally reinforced and enclosed with additional site built walls and custom fitted high-performance glazing assemblies.

Cindy Apple
Foto della facciata di una casa piccola grigia industriale a un piano con rivestimento in metallo e tetto piano
Foto della facciata di una casa piccola grigia industriale a un piano con rivestimento in metallo e tetto piano
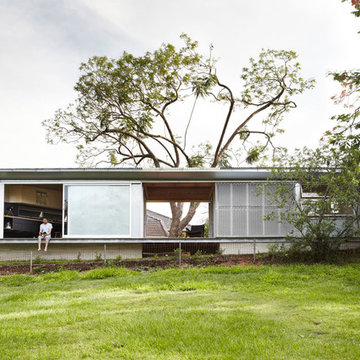
The punctured void in the massing sets up a framed view of the landscape for the garden and the existing house. The dwelling is deliberately made to open up the Northern facade on to the natural settings of Kedron Brook creek reserve. Photography by Alicia Taylor

View towards Base Camp 49 Cabins.
Ispirazione per la facciata di una casa piccola marrone industriale a un piano con rivestimento in metallo, copertura in metallo o lamiera e tetto marrone
Ispirazione per la facciata di una casa piccola marrone industriale a un piano con rivestimento in metallo, copertura in metallo o lamiera e tetto marrone

Modern Desert Home | Guest House | Imbue Design
Immagine della facciata di una casa piccola industriale a un piano con rivestimento in metallo
Immagine della facciata di una casa piccola industriale a un piano con rivestimento in metallo
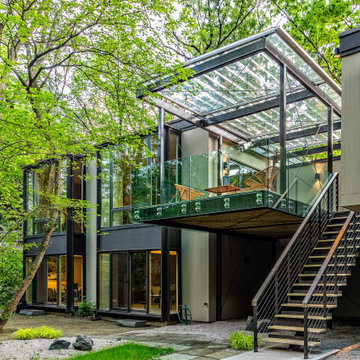
The boxy forms of the existing exterior are balanced with the new deck extension. Builder: Meadowlark Design+Build. Architecture: PLY+. Photography: Sean Carter
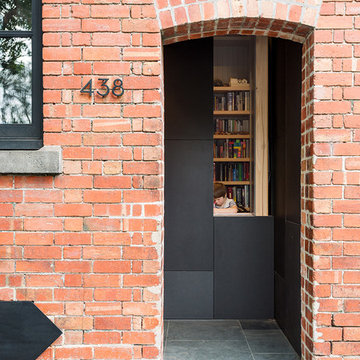
Architect: Victoria Reeves
Builder: Ben Thomas Builder
Photo Credit: Drew Echberg
Immagine della facciata di una casa a schiera piccola rossa industriale a tre piani con rivestimento in mattoni
Immagine della facciata di una casa a schiera piccola rossa industriale a tre piani con rivestimento in mattoni
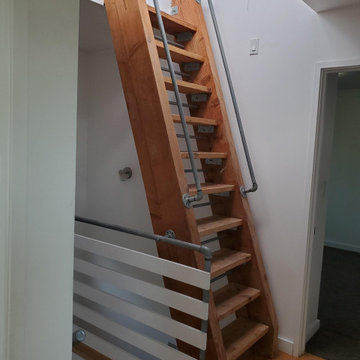
Bill Gregory
Immagine della facciata di una casa piccola grigia industriale a due piani con rivestimento in metallo e tetto piano
Immagine della facciata di una casa piccola grigia industriale a due piani con rivestimento in metallo e tetto piano
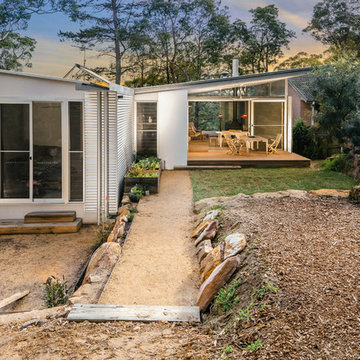
Esempio della casa con tetto a falda unica piccolo industriale a un piano con rivestimento in metallo
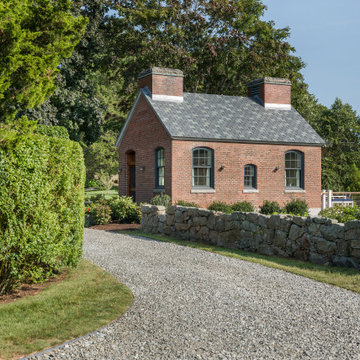
This 1914 former streetcar power substation was meticulously preserved and converted into a a guest house for a Watch Hill, RI family.
Foto della villa piccola rossa industriale a un piano con rivestimento in mattoni e tetto a capanna
Foto della villa piccola rossa industriale a un piano con rivestimento in mattoni e tetto a capanna
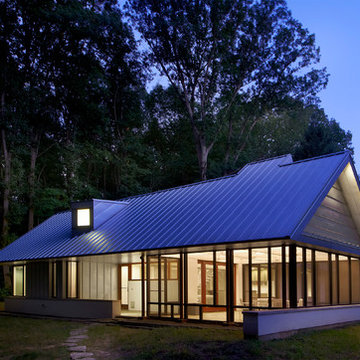
Tony Soluri
Immagine della facciata di una casa piccola bianca industriale a due piani con rivestimento in stucco e tetto a capanna
Immagine della facciata di una casa piccola bianca industriale a due piani con rivestimento in stucco e tetto a capanna
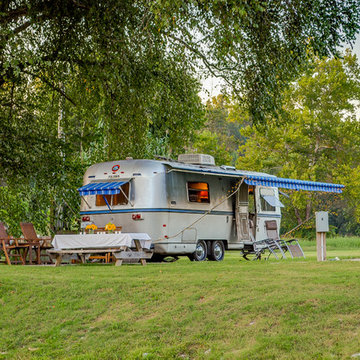
studiⓞbuell, Photography
Ispirazione per la facciata di una casa piccola industriale
Ispirazione per la facciata di una casa piccola industriale

The brief for redesigning this oak-framed, three-bay garage was for a self-contained, fully equipped annex for a
couple that felt practical, yet distinctive and luxurious. The answer was to use one ’bay’ for the double bedroom with full wall height storage and
ensuite with a generous shower, and then use the other two bays for the open plan dining and living areas. The original wooden beams and oak
workspaces sit alongside cobalt blue walls and blinds with industrial style lighting and shelving.
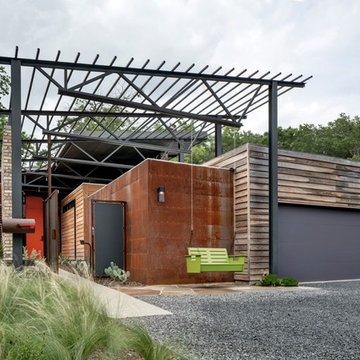
Photo: Charles Davis Smith, AIA
Immagine della casa con tetto a falda unica piccolo multicolore industriale a un piano con rivestimenti misti
Immagine della casa con tetto a falda unica piccolo multicolore industriale a un piano con rivestimenti misti
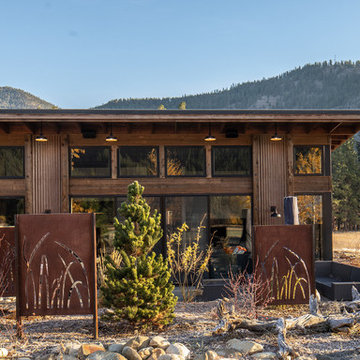
Early morning in Mazama.
Image by Stephen Brousseau.
Immagine della facciata di una casa piccola marrone industriale a un piano con rivestimento in metallo e copertura in metallo o lamiera
Immagine della facciata di una casa piccola marrone industriale a un piano con rivestimento in metallo e copertura in metallo o lamiera

Small space living solutions are used throughout this contemporary 596 square foot townhome. Adjustable height table in the entry area serves as both a coffee table for socializing and as a dining table for eating. Curved banquette is upholstered in outdoor fabric for durability and maximizes space with hidden storage underneath the seat. Kitchen island has a retractable countertop for additional seating while the living area conceals a work desk and media center behind sliding shoji screens.
Calming tones of sand and deep ocean blue fill the tiny bedroom downstairs. Glowing bedside sconces utilize wall-mounting and swing arms to conserve bedside space and maximize flexibility.

Ispirazione per la facciata di una casa a schiera piccola beige industriale con rivestimento in mattoni, tetto a capanna e copertura mista
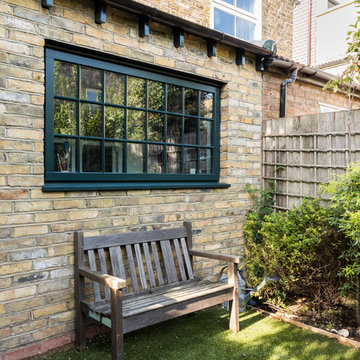
Gorgeously small rear extension to house artists den with pitched roof and bespoke hardwood industrial style window and french doors.
Internally finished with natural stone flooring, painted brick walls, industrial style wash basin, desk, shelves and sash windows to kitchen area.
Chris Snook
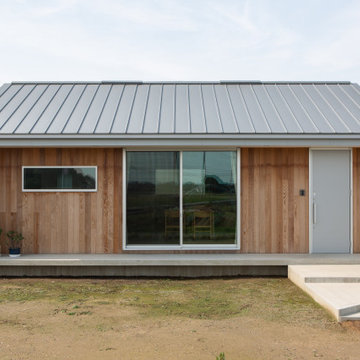
Immagine della villa piccola grigia industriale a un piano con rivestimento in metallo, tetto a capanna, copertura in metallo o lamiera, tetto grigio e pannelli e listelle di legno
Facciate di case piccole industriali
2