Facciate di case piccole con copertura in tegole
Ordina per:Popolari oggi
1 - 20 di 960 foto

Intentional placement of trees and perimeter plantings frames views of the home and offers light relief from late afternoon sun angles. Paving edges are softened by casual planting textures, reinforcing a cottage aesthetic.

Yard was just plain basic front yard with rock. Keeping the same rock to reduce the cost, I added some artificial turf and pulled the rock back then re distributed it throughout the rest of the yard where it was thin. I added some trees plants and irrigation. Last I added some concrete paver walk way in the form of steppers.
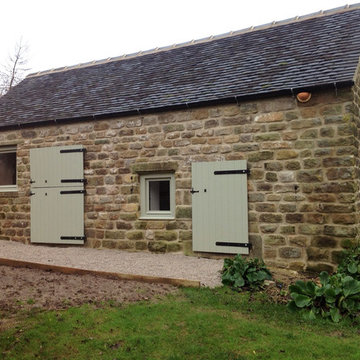
View of converted pigsty
Foto della villa piccola country a un piano con rivestimento in pietra, tetto a capanna e copertura in tegole
Foto della villa piccola country a un piano con rivestimento in pietra, tetto a capanna e copertura in tegole

Ispirazione per la villa piccola bianca a due piani con tetto a capanna, copertura in tegole e tetto grigio
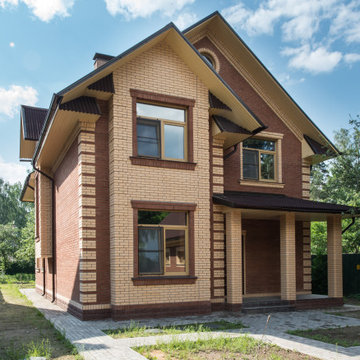
Ispirazione per la villa piccola rossa contemporanea a due piani con rivestimento in mattoni e copertura in tegole

This is a ADU ( Accessory Dwelling Unit) that we did in Encinitas, Ca. This is a 2 story 399 sq. ft. build. This unit has a full kitchen, laundry, bedroom, bathroom, living area, spiral stair case, and outdoor shower. It was a fun build!!
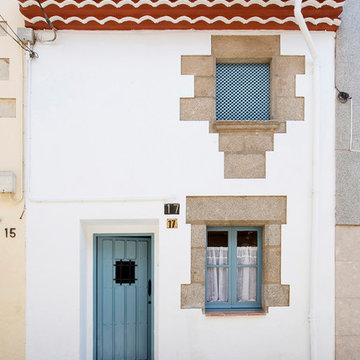
Esempio della casa con tetto a falda unica piccolo bianco mediterraneo a due piani con rivestimento in stucco e copertura in tegole
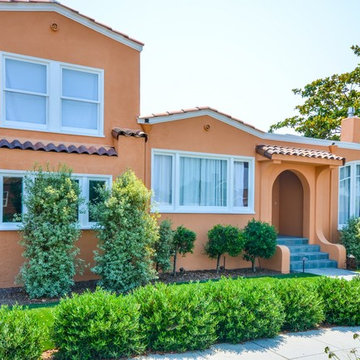
Ispirazione per la villa piccola arancione mediterranea a due piani con rivestimento in stucco, tetto a capanna e copertura in tegole
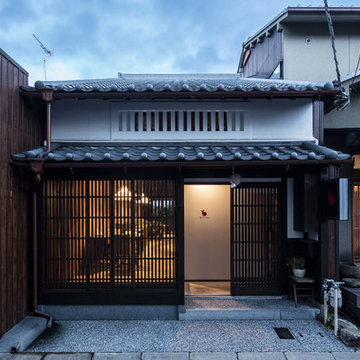
Photo by Yohei Sasakura
Immagine della villa piccola bianca etnica a un piano con rivestimento in stucco, tetto a capanna e copertura in tegole
Immagine della villa piccola bianca etnica a un piano con rivestimento in stucco, tetto a capanna e copertura in tegole
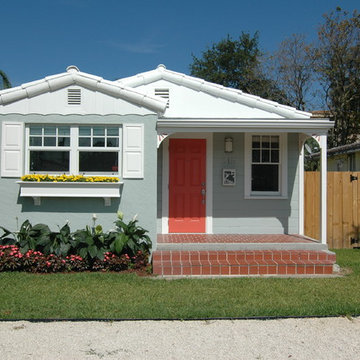
View of new front of house
Esempio della villa piccola classica a un piano con rivestimento in legno, tetto a capanna e copertura in tegole
Esempio della villa piccola classica a un piano con rivestimento in legno, tetto a capanna e copertura in tegole

To the rear of the house is a dinind kitchen that opens up fully to the rear garden with the master bedroom above, benefiting from a large feature glazed unit set within the dark timber cladding.
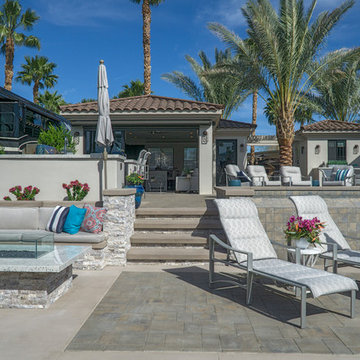
Idee per la facciata di una casa piccola beige contemporanea a un piano con rivestimento in pietra, tetto a padiglione e copertura in tegole
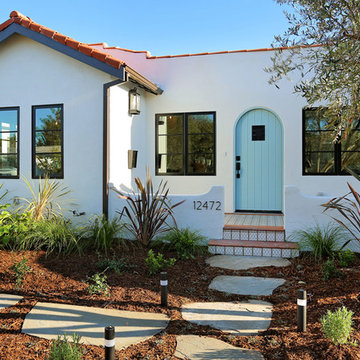
Esempio della villa piccola bianca classica a un piano con rivestimento in stucco, tetto a capanna e copertura in tegole
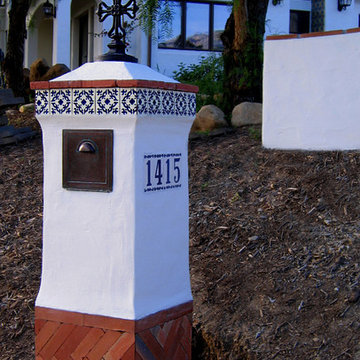
Design Consultant Jeff Doubét is the author of Creating Spanish Style Homes: Before & After – Techniques – Designs – Insights. The 240 page “Design Consultation in a Book” is now available. Please visit SantaBarbaraHomeDesigner.com for more info.
Jeff Doubét specializes in Santa Barbara style home and landscape designs. To learn more info about the variety of custom design services I offer, please visit SantaBarbaraHomeDesigner.com
Jeff Doubét is the Founder of Santa Barbara Home Design - a design studio based in Santa Barbara, California USA.

A Heritage Conservation listed property with limited space has been converted into an open plan spacious home with an indoor/outdoor rear extension.

Shou Sugi Ban black charred larch boards provide the outer skin of this extension to an existing rear closet wing. The charred texture of the cladding was chosen to complement the traditional London Stock brick on the rear facade.
Frameless glass doors supplied and installed by FGC: www.fgc.co.uk
Photos taken by Radu Palicia, London based photographer

Ispirazione per la facciata di una casa piccola bianca stile marinaro a tre piani con rivestimento con lastre in cemento e copertura in tegole
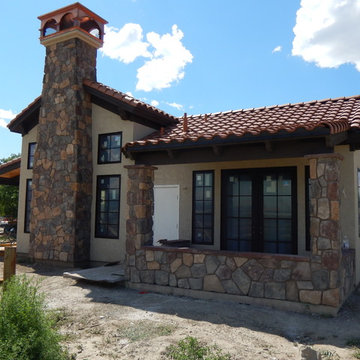
The Rock, Stucco, Tile Roof, and Copper Chimney Cap make this a tiny Tuscan Home. The details are in the design and craftsmanship. Private porch off of the bedroom.
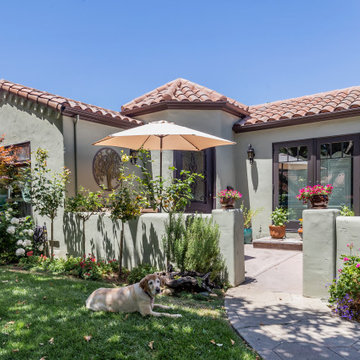
Foto della villa piccola grigia mediterranea a un piano con rivestimento in adobe, tetto a capanna e copertura in tegole

Ejecución de hoja exterior en cerramiento de fachada, de ladrillo cerámico cara vista perforado, color rojo, con junta de 1 cm de espesor, recibida con mortero de cemento blanco hidrófugo. Incluso parte proporcional de replanteo, nivelación y aplomado, mermas y roturas, enjarjes, elementos metálicos de conexión de las hojas y de soporte de la hoja exterior y anclaje al forjado u hoja interior, formación de dinteles, jambas y mochetas,
ejecución de encuentros y puntos singulares y limpieza final de la fábrica ejecutada.
Cobertura de tejas cerámicas mixta, color rojo, recibidas con mortero de cemento, directamente sobre la superficie regularizada, en cubierta inclinada.
Facciate di case piccole con copertura in tegole
1