Case con tetti a falda unica piccoli
Filtra anche per:
Budget
Ordina per:Popolari oggi
1 - 20 di 2.264 foto

Bracket portico for side door of house. The roof features a shed style metal roof. Designed and built by Georgia Front Porch.
Ispirazione per la facciata di una casa piccola arancione classica a un piano con rivestimento in mattoni e copertura in metallo o lamiera
Ispirazione per la facciata di una casa piccola arancione classica a un piano con rivestimento in mattoni e copertura in metallo o lamiera

I built this on my property for my aging father who has some health issues. Handicap accessibility was a factor in design. His dream has always been to try retire to a cabin in the woods. This is what he got.
It is a 1 bedroom, 1 bath with a great room. It is 600 sqft of AC space. The footprint is 40' x 26' overall.
The site was the former home of our pig pen. I only had to take 1 tree to make this work and I planted 3 in its place. The axis is set from root ball to root ball. The rear center is aligned with mean sunset and is visible across a wetland.
The goal was to make the home feel like it was floating in the palms. The geometry had to simple and I didn't want it feeling heavy on the land so I cantilevered the structure beyond exposed foundation walls. My barn is nearby and it features old 1950's "S" corrugated metal panel walls. I used the same panel profile for my siding. I ran it vertical to math the barn, but also to balance the length of the structure and stretch the high point into the canopy, visually. The wood is all Southern Yellow Pine. This material came from clearing at the Babcock Ranch Development site. I ran it through the structure, end to end and horizontally, to create a seamless feel and to stretch the space. It worked. It feels MUCH bigger than it is.
I milled the material to specific sizes in specific areas to create precise alignments. Floor starters align with base. Wall tops adjoin ceiling starters to create the illusion of a seamless board. All light fixtures, HVAC supports, cabinets, switches, outlets, are set specifically to wood joints. The front and rear porch wood has three different milling profiles so the hypotenuse on the ceilings, align with the walls, and yield an aligned deck board below. Yes, I over did it. It is spectacular in its detailing. That's the benefit of small spaces.
Concrete counters and IKEA cabinets round out the conversation.
For those who could not live in a tiny house, I offer the Tiny-ish House.
Photos by Ryan Gamma
Staging by iStage Homes
Design assistance by Jimmy Thornton

Paul Vu Photographer
www.paulvuphotographer.com
Ispirazione per la facciata di una casa piccola marrone rustica a un piano con rivestimento in legno e copertura in metallo o lamiera
Ispirazione per la facciata di una casa piccola marrone rustica a un piano con rivestimento in legno e copertura in metallo o lamiera

Conversion of a 1 car garage into an studio Additional Dwelling Unit
Ispirazione per la facciata di una casa piccola bianca contemporanea a un piano con rivestimenti misti, copertura a scandole e tetto nero
Ispirazione per la facciata di una casa piccola bianca contemporanea a un piano con rivestimenti misti, copertura a scandole e tetto nero

Foto della facciata di una casa piccola blu moderna a piani sfalsati con rivestimento in stucco e copertura in metallo o lamiera

RVP Photography
Immagine della casa con tetto a falda unica piccolo nero contemporaneo a un piano con rivestimento in metallo
Immagine della casa con tetto a falda unica piccolo nero contemporaneo a un piano con rivestimento in metallo
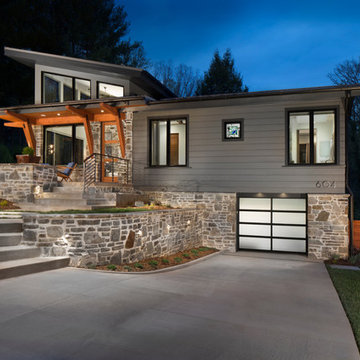
Tim Burleson
Foto della facciata di una casa piccola grigia contemporanea a due piani con rivestimenti misti
Foto della facciata di una casa piccola grigia contemporanea a due piani con rivestimenti misti
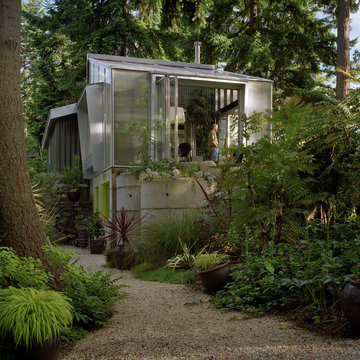
complete tear down and expansion of small residence
Ispirazione per la facciata di una casa piccola grigia contemporanea a due piani con rivestimenti misti e copertura in metallo o lamiera
Ispirazione per la facciata di una casa piccola grigia contemporanea a due piani con rivestimenti misti e copertura in metallo o lamiera
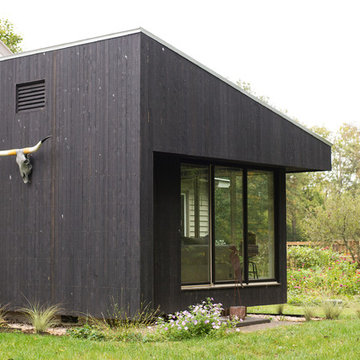
Design by Eugene Stoltzfus Architects
Foto della casa con tetto a falda unica piccolo nero contemporaneo a un piano con rivestimento in legno
Foto della casa con tetto a falda unica piccolo nero contemporaneo a un piano con rivestimento in legno
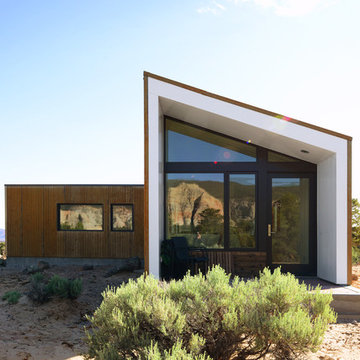
Modern Desert Home | Guest House | Imbue Design
Foto della casa con tetto a falda unica piccolo bianco contemporaneo a un piano con rivestimento in metallo
Foto della casa con tetto a falda unica piccolo bianco contemporaneo a un piano con rivestimento in metallo

Paul Burk Photography
Esempio della facciata di una casa piccola marrone contemporanea a un piano con rivestimento in legno e copertura in metallo o lamiera
Esempio della facciata di una casa piccola marrone contemporanea a un piano con rivestimento in legno e copertura in metallo o lamiera

CAST architecture
Foto della casa con tetto a falda unica piccolo marrone contemporaneo a un piano con rivestimento in metallo
Foto della casa con tetto a falda unica piccolo marrone contemporaneo a un piano con rivestimento in metallo

This 872 s.f. off-grid straw-bale project is a getaway home for a San Francisco couple with two active young boys.
© Eric Millette Photography
Esempio della casa con tetto a falda unica piccolo beige rustico a piani sfalsati con rivestimento in stucco
Esempio della casa con tetto a falda unica piccolo beige rustico a piani sfalsati con rivestimento in stucco

Vertical Artisan ship lap siding is complemented by and assortment or exposed architectural concrete accent
Idee per la facciata di una casa piccola nera moderna a un piano con rivestimenti misti, copertura in metallo o lamiera e tetto nero
Idee per la facciata di una casa piccola nera moderna a un piano con rivestimenti misti, copertura in metallo o lamiera e tetto nero
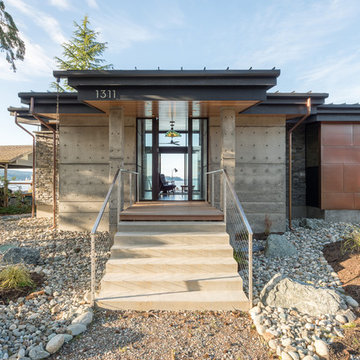
Looking through the house to Port Susan Bay, Camano Island, WA. Photography by Lucas Henning.
Immagine della facciata di una casa piccola grigia moderna a un piano con rivestimento in cemento e copertura in metallo o lamiera
Immagine della facciata di una casa piccola grigia moderna a un piano con rivestimento in cemento e copertura in metallo o lamiera
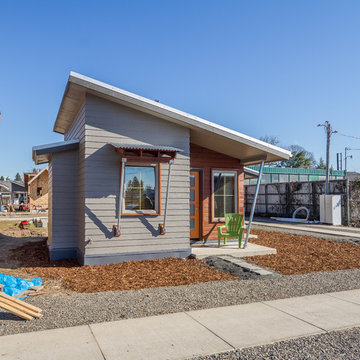
Erik Bishoff Photography
Immagine della facciata di una casa piccola grigia contemporanea a un piano con rivestimento in legno e copertura in metallo o lamiera
Immagine della facciata di una casa piccola grigia contemporanea a un piano con rivestimento in legno e copertura in metallo o lamiera
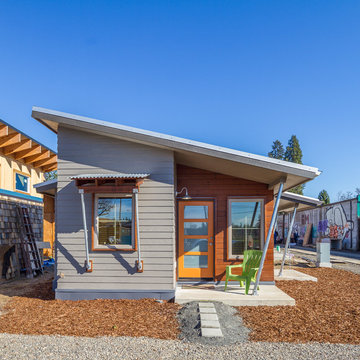
Erik Bishoff Photography
Foto della facciata di una casa piccola grigia contemporanea a un piano con rivestimento in legno e copertura in metallo o lamiera
Foto della facciata di una casa piccola grigia contemporanea a un piano con rivestimento in legno e copertura in metallo o lamiera
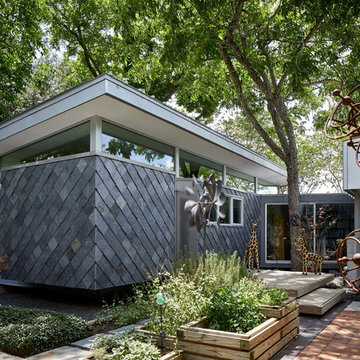
Corner of living room and approach to entry deck with exterior main outdoor living patio to right
Esempio della facciata di una casa piccola grigia moderna a un piano con rivestimento in pietra e copertura in metallo o lamiera
Esempio della facciata di una casa piccola grigia moderna a un piano con rivestimento in pietra e copertura in metallo o lamiera

Bruce Damonte
Immagine della casa con tetto a falda unica piccolo arancione contemporaneo a tre piani con rivestimento in metallo
Immagine della casa con tetto a falda unica piccolo arancione contemporaneo a tre piani con rivestimento in metallo
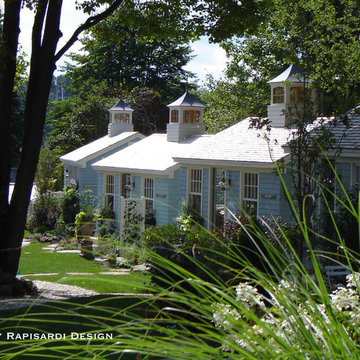
Immagine della casa con tetto a falda unica piccolo blu stile marinaro a un piano con rivestimento in legno
Case con tetti a falda unica piccoli
1