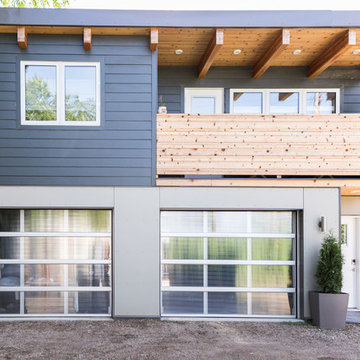Facciate di case piccole
Filtra anche per:
Budget
Ordina per:Popolari oggi
181 - 200 di 23.172 foto

maintaining the contemporary black and white aesthetic, linear horizontal black fencing encloses the rear yard and connects the home to the detached garage

One level bungalow.
Photo Credit- Natalie Wyman
Ispirazione per la villa piccola nera moderna a un piano con rivestimenti misti e copertura a scandole
Ispirazione per la villa piccola nera moderna a un piano con rivestimenti misti e copertura a scandole
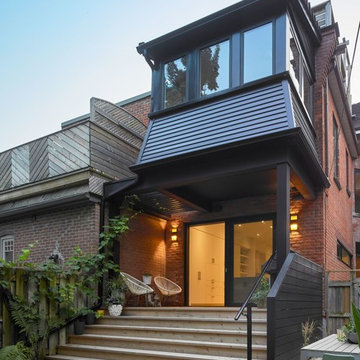
A backyard oasis - the deck with wide stairs from end to end spills down into the yard. The back of the home is re-clad in black siding to match the new windows.
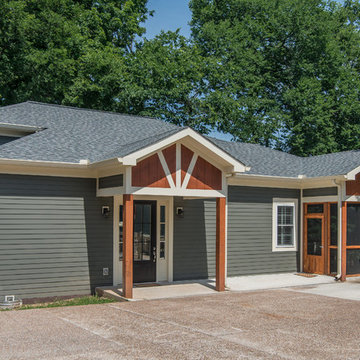
Photography: Garett + Carrie Buell of Studiobuell/ studiobuell.com
Ispirazione per la villa piccola verde american style a un piano con rivestimento con lastre in cemento e copertura a scandole
Ispirazione per la villa piccola verde american style a un piano con rivestimento con lastre in cemento e copertura a scandole

Foto della villa piccola grigia stile marinaro a due piani con rivestimento con lastre in cemento, tetto a capanna e copertura in metallo o lamiera

Photo: Durston Saylor
Foto della villa piccola contemporanea a un piano con rivestimento in metallo, tetto piano e copertura in metallo o lamiera
Foto della villa piccola contemporanea a un piano con rivestimento in metallo, tetto piano e copertura in metallo o lamiera
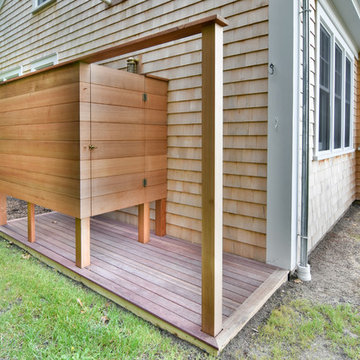
Snug Harbor (Cape Cod)
Outdoor Shower
Builder: Village Restoration
Photography: Meredith Hunnibell
Immagine della facciata di una casa piccola stile marinaro
Immagine della facciata di una casa piccola stile marinaro

Recupero di edificio d'interesse storico
Foto della villa piccola multicolore rustica a tre piani con rivestimento in pietra, tetto a capanna e copertura mista
Foto della villa piccola multicolore rustica a tre piani con rivestimento in pietra, tetto a capanna e copertura mista

This new house is perched on a bluff overlooking Long Pond. The compact dwelling is carefully sited to preserve the property's natural features of surrounding trees and stone outcroppings. The great room doubles as a recording studio with high clerestory windows to capture views of the surrounding forest.
Photo by: Nat Rea Photography

Idee per la villa piccola verde rustica a un piano con rivestimento in legno, tetto a capanna e copertura a scandole
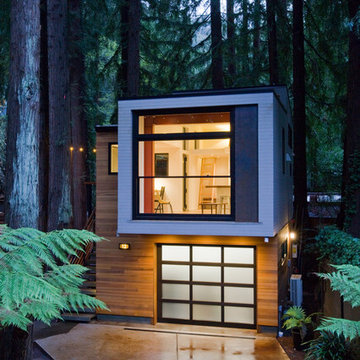
Exterior from driveway
© ramsay photography
Foto della facciata di una casa piccola moderna a due piani con rivestimento in legno e tetto piano
Foto della facciata di una casa piccola moderna a due piani con rivestimento in legno e tetto piano
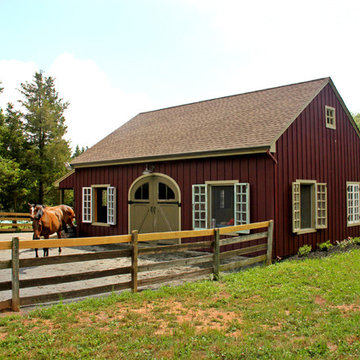
Ispirazione per la facciata di una casa piccola rossa country a un piano con tetto a capanna e rivestimento in vinile
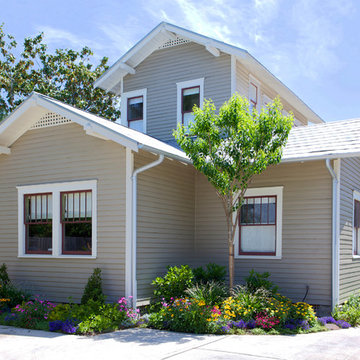
Ispirazione per la facciata di una casa piccola grigia american style a due piani con rivestimento in legno e tetto a capanna
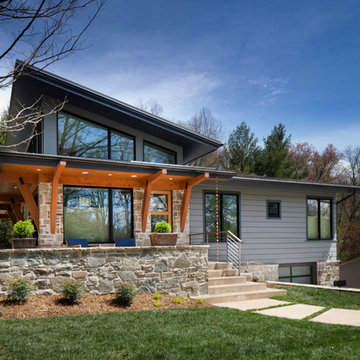
Tim Burleson
Foto della facciata di una casa piccola grigia contemporanea a due piani con rivestimenti misti
Foto della facciata di una casa piccola grigia contemporanea a due piani con rivestimenti misti

David Straight
Immagine della facciata di una casa piccola nera moderna a due piani con rivestimento in metallo e tetto a capanna
Immagine della facciata di una casa piccola nera moderna a due piani con rivestimento in metallo e tetto a capanna
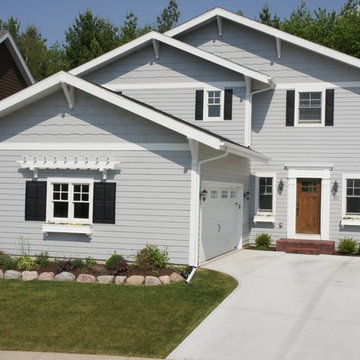
This is a narrow lot Craftsman home made to fir on a 44 foot wide lot. The home has an amazing interior and features some of the finest craftsmanship in the US. Chris Cook
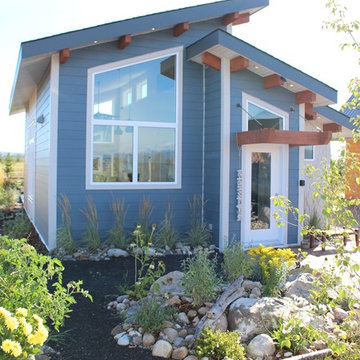
Our Cascade Model. Small modern cottage. Lots of natural light. Timber accents and Hardie exterior.
Ispirazione per la villa piccola blu stile marinaro a un piano con rivestimento con lastre in cemento e tetto a capanna
Ispirazione per la villa piccola blu stile marinaro a un piano con rivestimento con lastre in cemento e tetto a capanna
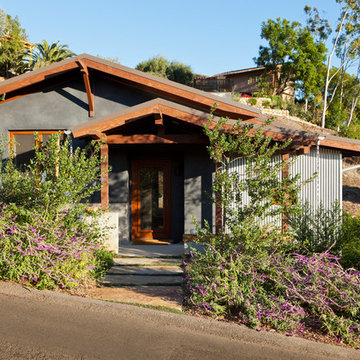
Tyson Ellis
Immagine della facciata di una casa piccola grigia rustica a un piano con rivestimenti misti e tetto a capanna
Immagine della facciata di una casa piccola grigia rustica a un piano con rivestimenti misti e tetto a capanna

Photography by Lucas Henning.
Ispirazione per la villa piccola contemporanea a due piani con rivestimento in legno, tetto piano e copertura in metallo o lamiera
Ispirazione per la villa piccola contemporanea a due piani con rivestimento in legno, tetto piano e copertura in metallo o lamiera
Facciate di case piccole
10
