Facciate di case piccole con tetto marrone
Filtra anche per:
Budget
Ordina per:Popolari oggi
1 - 20 di 252 foto

Idee per la villa piccola beige moderna a un piano con rivestimento in mattoni, tetto piano, copertura in metallo o lamiera e tetto marrone

Form and function meld in this smaller footprint ranch home perfect for empty nesters or young families.
Ispirazione per la villa piccola marrone moderna a un piano con rivestimenti misti, tetto a farfalla, copertura mista, tetto marrone e pannelli e listelle di legno
Ispirazione per la villa piccola marrone moderna a un piano con rivestimenti misti, tetto a farfalla, copertura mista, tetto marrone e pannelli e listelle di legno

The pool and ADU are the focal points of this backyard oasis.
Idee per la villa piccola marrone classica a un piano con rivestimento in stucco, tetto a capanna, copertura mista e tetto marrone
Idee per la villa piccola marrone classica a un piano con rivestimento in stucco, tetto a capanna, copertura mista e tetto marrone

New pool house with exposed wood beams, modern flat roof & red cedar siding.
Ispirazione per la micro casa piccola contemporanea a un piano con rivestimento in legno, tetto piano, copertura in metallo o lamiera, pannelli sovrapposti e tetto marrone
Ispirazione per la micro casa piccola contemporanea a un piano con rivestimento in legno, tetto piano, copertura in metallo o lamiera, pannelli sovrapposti e tetto marrone

This home is the fifth residence completed by Arnold Brothers. Set on an approximately 8,417 square foot site in historic San Roque, this home has been extensively expanded, updated and remodeled. The inspiration for the newly designed home was the cottages at the San Ysidro Ranch. Combining the romance of a bygone era with the quality and attention to detail of a five-star resort, this “casita” is a blend of rustic charm with casual elegance.

Idee per la facciata di una casa piccola bianca contemporanea a un piano con rivestimento con lastre in cemento, copertura in metallo o lamiera, tetto marrone e pannelli e listelle di legno

The gorgeous Front View of The Catilina. View House Plan THD-5289: https://www.thehousedesigners.com/plan/catilina-1013-5289/
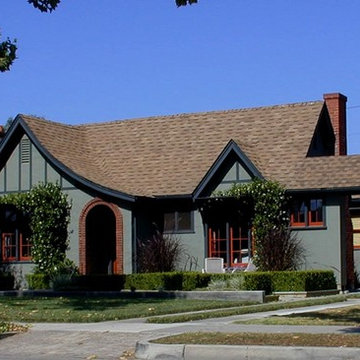
Foto della villa piccola verde american style a un piano con rivestimento in stucco, tetto a capanna, copertura a scandole e tetto marrone

Cabin Style ADU
Idee per la micro casa piccola verde rustica a due piani con rivestimento con lastre in cemento, tetto a capanna, copertura a scandole e tetto marrone
Idee per la micro casa piccola verde rustica a due piani con rivestimento con lastre in cemento, tetto a capanna, copertura a scandole e tetto marrone

Front Entry
Idee per la villa piccola arancione classica a un piano con rivestimento in legno, tetto a capanna, copertura a scandole, tetto marrone e pannelli sovrapposti
Idee per la villa piccola arancione classica a un piano con rivestimento in legno, tetto a capanna, copertura a scandole, tetto marrone e pannelli sovrapposti
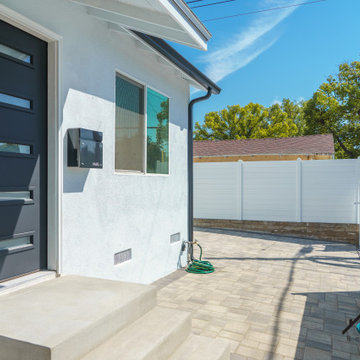
We gave the home a modern makeover with a new vinyl fence and automated gate. We also installed gray pavers for a clean look. The house has a light gray tone and black trim.

Foto della micro casa piccola marrone rustica a un piano con rivestimento in legno, tetto a capanna, copertura a scandole, tetto marrone e pannelli sovrapposti

This home is a small cottage that used to be a ranch. We remodeled the entire first floor and added a second floor above.
Foto della villa piccola verde american style a due piani con rivestimento con lastre in cemento, tetto a capanna, copertura a scandole, tetto marrone e pannelli sovrapposti
Foto della villa piccola verde american style a due piani con rivestimento con lastre in cemento, tetto a capanna, copertura a scandole, tetto marrone e pannelli sovrapposti

Intentional placement of trees and perimeter plantings frames views of the home and offers light relief from late afternoon sun angles. Paving edges are softened by casual planting textures, reinforcing a cottage aesthetic.
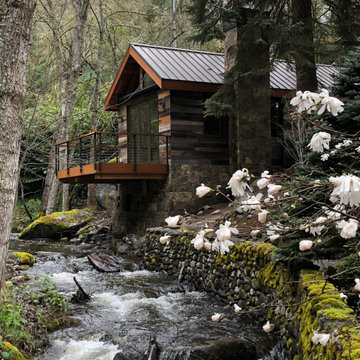
Immagine della villa piccola marrone american style a un piano con rivestimento in legno, copertura in metallo o lamiera e tetto marrone
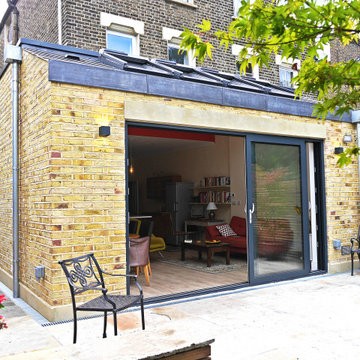
Side and rear extension for the client's five bedroom Victorian villa on Telegraph Hill.
Wellstudio designed an extension to transform the ground floor living space for the growing family, giving them a new light filled volume at the rear of their house which would enhance their wellbeing: space where they could relax, chat, cook, and eat.
The new extension increased the length of the space by approximately 3 metres and allowed the floor to ceiling height to be increased from 2.85metres to 3.4 metres, bringing in extra light and a feeling of elevation.
The new volume also extended approximately 1 metre to the side to further increase the space available. The project enhanced the family's connection with nature by providing much increased levels of natural light and rear glass doors overlooking the garden.

Tiny House Exterior
Photography: Gieves Anderson
Noble Johnson Architects was honored to partner with Huseby Homes to design a Tiny House which was displayed at Nashville botanical garden, Cheekwood, for two weeks in the spring of 2021. It was then auctioned off to benefit the Swan Ball. Although the Tiny House is only 383 square feet, the vaulted space creates an incredibly inviting volume. Its natural light, high end appliances and luxury lighting create a welcoming space.

photo by Jeffery Edward Tryon
Ispirazione per la villa piccola marrone moderna a un piano con rivestimento in legno, tetto a capanna, copertura in metallo o lamiera, tetto marrone e pannelli e listelle di legno
Ispirazione per la villa piccola marrone moderna a un piano con rivestimento in legno, tetto a capanna, copertura in metallo o lamiera, tetto marrone e pannelli e listelle di legno
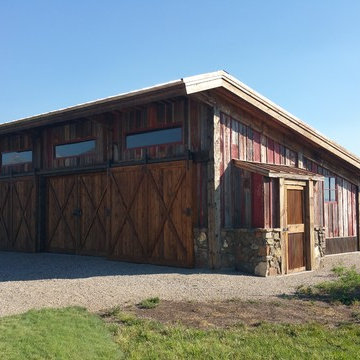
Front view of storage shed, distressed wood, and sliding barn exterior barn doors. With the red faded wood and reclaimed wood siding.
Esempio della casa con tetto a falda unica piccolo marrone rustico a due piani con rivestimenti misti, pannelli e listelle di legno, copertura in metallo o lamiera e tetto marrone
Esempio della casa con tetto a falda unica piccolo marrone rustico a due piani con rivestimenti misti, pannelli e listelle di legno, copertura in metallo o lamiera e tetto marrone

A new 800 square foot cabin on existing cabin footprint on cliff above Deception Pass Washington
Foto della micro casa piccola blu stile marinaro a un piano con rivestimento in legno, falda a timpano, copertura in metallo o lamiera e tetto marrone
Foto della micro casa piccola blu stile marinaro a un piano con rivestimento in legno, falda a timpano, copertura in metallo o lamiera e tetto marrone
Facciate di case piccole con tetto marrone
1