Facciate di case piccole rosse
Filtra anche per:
Budget
Ordina per:Popolari oggi
1 - 20 di 990 foto
1 di 3

Bold and beautiful colors accentuate this traditional Charleston style Lowcountry home. Warm and inviting.
Foto della facciata di una casa piccola rossa classica a due piani con rivestimento con lastre in cemento e tetto a capanna
Foto della facciata di una casa piccola rossa classica a due piani con rivestimento con lastre in cemento e tetto a capanna
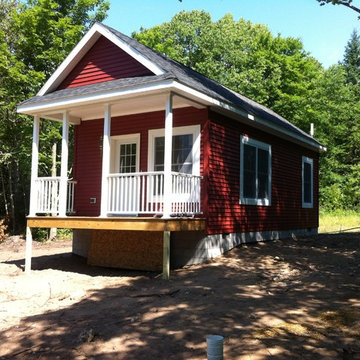
This tiny home is sure to impress as it is so cute from top to bottom! We love the tiny home purpose and were so excited to build one.
Ispirazione per la facciata di una casa piccola rossa classica a un piano con rivestimento in vinile
Ispirazione per la facciata di una casa piccola rossa classica a un piano con rivestimento in vinile
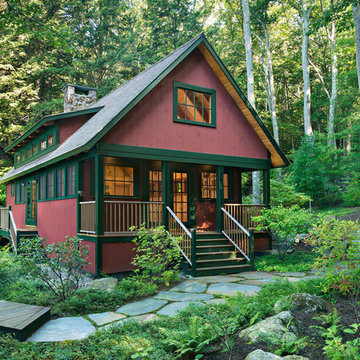
This project is a simple family gathering space next to the lake, with a small screen pavilion at waters edge. The large volume is used for music performances and family events. A seasonal (unheated) space allows us to utilize different windows--tllt in awnings, downward operating single hung windows, all with single glazing.
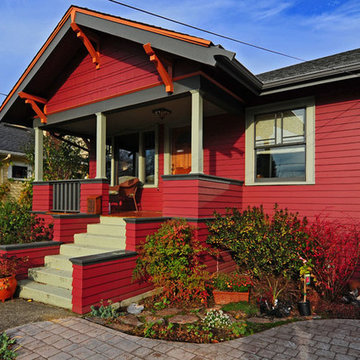
Foto della facciata di una casa piccola rossa american style a un piano con rivestimento in legno
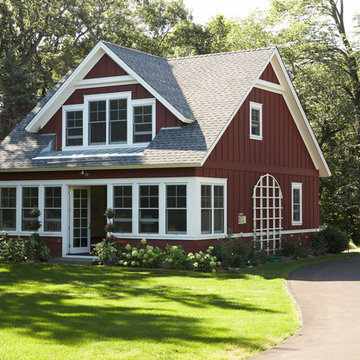
Front exterior of the little red sided cottage from the drive
-- Cozy and adorable Guest Cottage.
Architectural Designer: Peter MacDonald of Peter Stafford MacDonald and Company
Interior Designer: Jeremy Wunderlich (of Hanson Nobles Wunderlich)

庇の付いたウッドデッキテラスは、内部と外部をつなぐ場所です。奥に見えるのが母屋で、双方の勝手口が近くにあり、スープの冷めない関係を作っています。
Esempio della villa piccola rossa classica a due piani con rivestimento in legno, tetto a capanna, copertura in metallo o lamiera, tetto nero e pannelli sovrapposti
Esempio della villa piccola rossa classica a due piani con rivestimento in legno, tetto a capanna, copertura in metallo o lamiera, tetto nero e pannelli sovrapposti
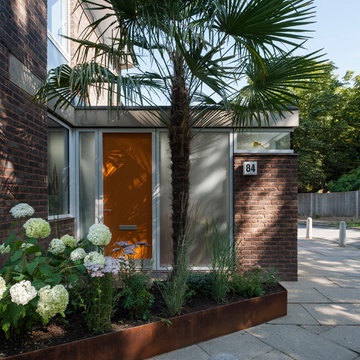
The new front extension is housing utility room, home office and boot room.
Photo: Andy Matthews
Idee per la facciata di una casa piccola rossa moderna a due piani con rivestimento in mattoni e tetto piano
Idee per la facciata di una casa piccola rossa moderna a due piani con rivestimento in mattoni e tetto piano
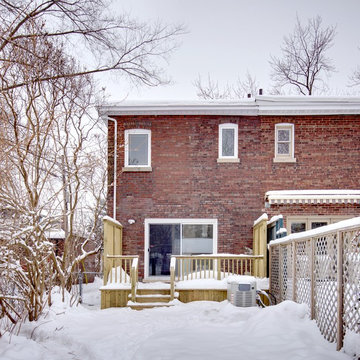
Andrew Snow
Immagine della facciata di una casa piccola rossa vittoriana a due piani con rivestimento in mattoni
Immagine della facciata di una casa piccola rossa vittoriana a due piani con rivestimento in mattoni
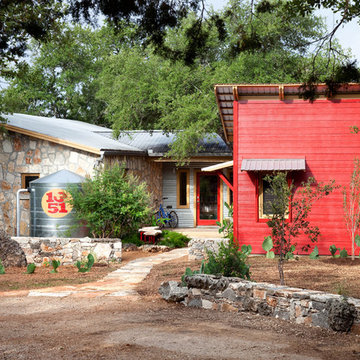
Esempio della casa con tetto a falda unica piccolo rosso rustico a un piano con rivestimenti misti

A Heritage Conservation listed property with limited space has been converted into an open plan spacious home with an indoor/outdoor rear extension.
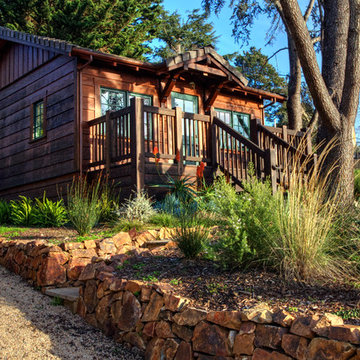
This project included a complete gut and restoration of this tiny rustic one bedroom cabin. The owner purchased the house to use it for a office. Yet to be completed is the front porch.
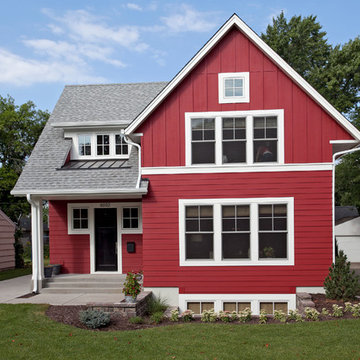
Idee per la facciata di una casa piccola rossa country a due piani con rivestimento in legno e tetto a capanna
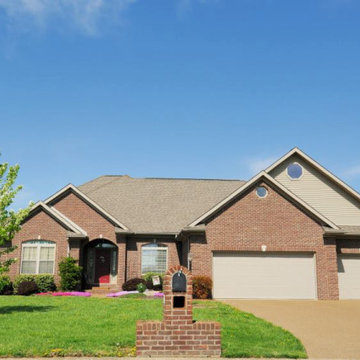
Foto della villa piccola rossa classica a due piani con tetto a padiglione e copertura a scandole
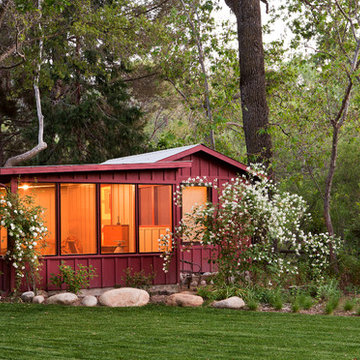
Idee per la facciata di una casa piccola rossa rustica a un piano con rivestimento in legno
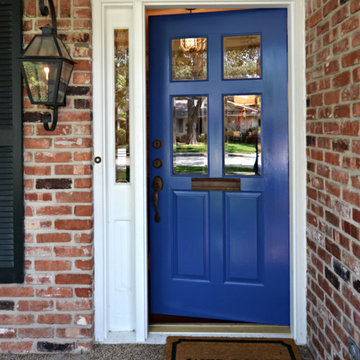
Adding a pop of color to a front door can be an easy way to up your curb appeal and really change the feel of the home as you and guests walk through the door. Pictured her is Benjamin Moore "Blue Suede Shoes".
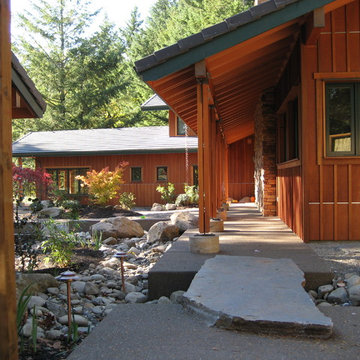
Exterior entry sequence through semi-private garden space and then to entry door at end of covered walk
Esempio della villa piccola rossa american style a due piani con rivestimento in legno, tetto a capanna e copertura in tegole
Esempio della villa piccola rossa american style a due piani con rivestimento in legno, tetto a capanna e copertura in tegole
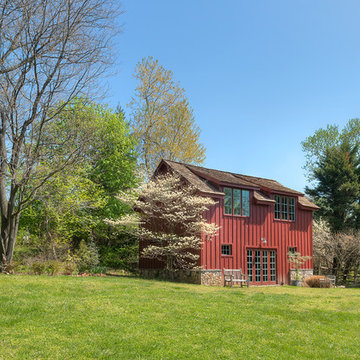
Hoachlander/Davis Photography
Foto della villa piccola rossa country a due piani con rivestimento in metallo, tetto a capanna e copertura a scandole
Foto della villa piccola rossa country a due piani con rivestimento in metallo, tetto a capanna e copertura a scandole
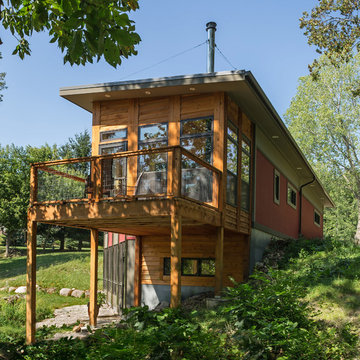
Edmunds Studios Photography.
A view of the elevated 3-season room.
Foto della facciata di una casa piccola rossa contemporanea a due piani con rivestimenti misti
Foto della facciata di una casa piccola rossa contemporanea a due piani con rivestimenti misti
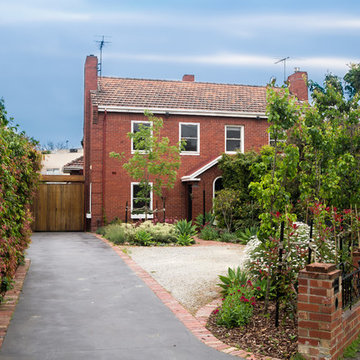
John Vos
Esempio della facciata di una casa bifamiliare piccola rossa classica a due piani con rivestimento in mattoni, tetto a capanna e copertura in tegole
Esempio della facciata di una casa bifamiliare piccola rossa classica a due piani con rivestimento in mattoni, tetto a capanna e copertura in tegole

Detailed view of the restored turret's vent + original slate shingles
Esempio della facciata di una casa a schiera piccola rossa classica a quattro piani con rivestimento in mattoni, tetto piano, copertura a scandole e tetto rosso
Esempio della facciata di una casa a schiera piccola rossa classica a quattro piani con rivestimento in mattoni, tetto piano, copertura a scandole e tetto rosso
Facciate di case piccole rosse
1