Facciate di case piccole
Filtra anche per:
Budget
Ordina per:Popolari oggi
161 - 180 di 23.172 foto
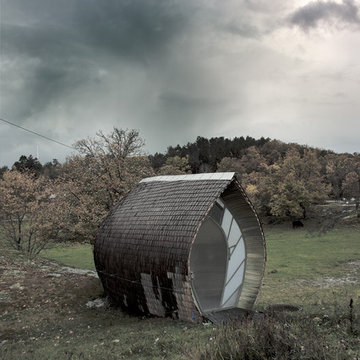
This is the entrance to the house.
Photo by David Relan
Immagine della facciata di una casa piccola marrone scandinava a un piano con rivestimento in legno e tetto a capanna
Immagine della facciata di una casa piccola marrone scandinava a un piano con rivestimento in legno e tetto a capanna
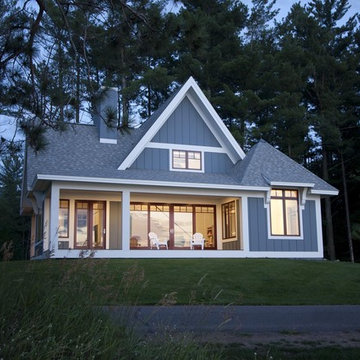
Residential Design: Peter Eskuche, AIA, Eskuche Design
Idee per la facciata di una casa piccola classica a due piani con rivestimento in legno e tetto a capanna
Idee per la facciata di una casa piccola classica a due piani con rivestimento in legno e tetto a capanna
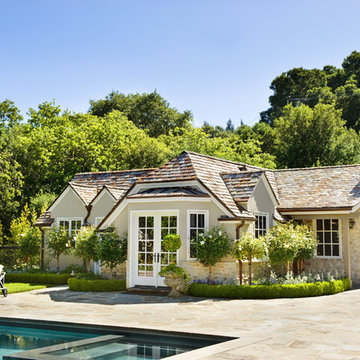
Builder: Markay Johnson Construction
visit: www.mjconstruction.com
Project Details:
Located on a beautiful corner lot of just over one acre, this sumptuous home presents Country French styling – with leaded glass windows, half-timber accents, and a steeply pitched roof finished in varying shades of slate. Completed in 2006, the home is magnificently appointed with traditional appeal and classic elegance surrounding a vast center terrace that accommodates indoor/outdoor living so easily. Distressed walnut floors span the main living areas, numerous rooms are accented with a bowed wall of windows, and ceilings are architecturally interesting and unique. There are 4 additional upstairs bedroom suites with the convenience of a second family room, plus a fully equipped guest house with two bedrooms and two bathrooms. Equally impressive are the resort-inspired grounds, which include a beautiful pool and spa just beyond the center terrace and all finished in Connecticut bluestone. A sport court, vast stretches of level lawn, and English gardens manicured to perfection complete the setting.
Photographer: Bernard Andre Photography
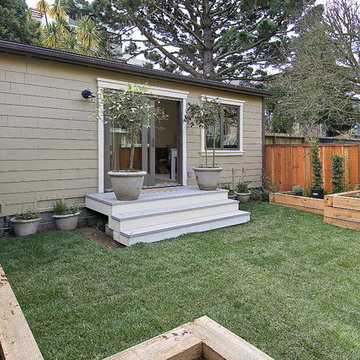
design and construction by Cardea Building Co.
Ispirazione per la facciata di una casa piccola classica a un piano
Ispirazione per la facciata di una casa piccola classica a un piano
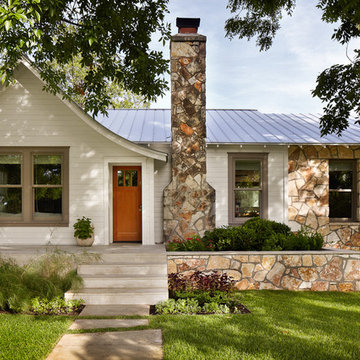
1930's Cottage
Casey Dunn Photography
Idee per la facciata di una casa piccola classica a un piano con rivestimento in legno
Idee per la facciata di una casa piccola classica a un piano con rivestimento in legno

Foto della villa piccola grigia moderna a un piano con rivestimento in legno, tetto a padiglione, copertura a scandole e tetto nero
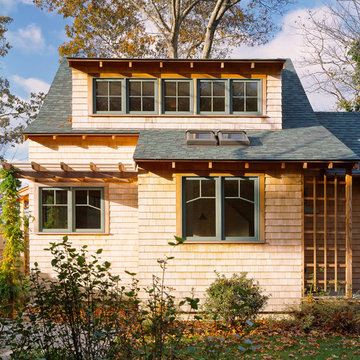
On a tiny lot on a quiet little dead-end street, we tucked this high-performance gem between two other small houses.
Photo: Brian vanden Brink
Idee per la facciata di una casa piccola classica a due piani con rivestimento in legno
Idee per la facciata di una casa piccola classica a due piani con rivestimento in legno

Tom Crane and Orion Construction
Idee per la villa piccola beige country a due piani con rivestimento in pietra, tetto a capanna e copertura a scandole
Idee per la villa piccola beige country a due piani con rivestimento in pietra, tetto a capanna e copertura a scandole

Idee per la micro casa piccola grigia classica con rivestimento in legno, copertura in metallo o lamiera e tetto grigio

Cedar Shake Lakehouse Cabin on Lake Pend Oreille in Sandpoint, Idaho.
Esempio della villa piccola marrone rustica a due piani con rivestimento in legno, tetto a capanna, tetto nero e con scandole
Esempio della villa piccola marrone rustica a due piani con rivestimento in legno, tetto a capanna, tetto nero e con scandole

Ispirazione per la facciata di una casa piccola arancione contemporanea a un piano con rivestimento in legno, tetto piano e pannelli sovrapposti

This efficiently-built Coronet Grange guest house complements the raw beauty of neighboring Coronet Peak and blends into the outstanding natural landscape.

Foto della villa piccola grigia moderna a un piano con rivestimento in legno, tetto piano e pannelli sovrapposti

The client came to us to assist with transforming their small family cabin into a year-round residence that would continue the family legacy. The home was originally built by our client’s grandfather so keeping much of the existing interior woodwork and stone masonry fireplace was a must. They did not want to lose the rustic look and the warmth of the pine paneling. The view of Lake Michigan was also to be maintained. It was important to keep the home nestled within its surroundings.
There was a need to update the kitchen, add a laundry & mud room, install insulation, add a heating & cooling system, provide additional bedrooms and more bathrooms. The addition to the home needed to look intentional and provide plenty of room for the entire family to be together. Low maintenance exterior finish materials were used for the siding and trims as well as natural field stones at the base to match the original cabin’s charm.
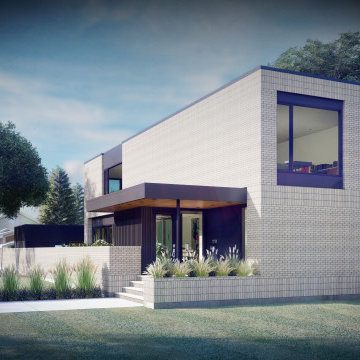
Front Yard
-
Like what you see? Visit www.mymodernhome.com for more detail, or to see yourself in one of our architect-designed home plans.
Ispirazione per la villa piccola bianca moderna a due piani con rivestimento in mattoni e tetto piano
Ispirazione per la villa piccola bianca moderna a due piani con rivestimento in mattoni e tetto piano

Deck view
Idee per la villa piccola nera classica a due piani con rivestimento in legno, tetto a capanna e copertura in metallo o lamiera
Idee per la villa piccola nera classica a due piani con rivestimento in legno, tetto a capanna e copertura in metallo o lamiera

The project’s goal is to introduce more affordable contemporary homes for Triangle Area housing. This 1,800 SF modern ranch-style residence takes its shape from the archetypal gable form and helps to integrate itself into the neighborhood. Although the house presents a modern intervention, the project’s scale and proportional parameters integrate into its context.
Natural light and ventilation are passive goals for the project. A strong indoor-outdoor connection was sought by establishing views toward the wooded landscape and having a deck structure weave into the public area. North Carolina’s natural textures are represented in the simple black and tan palette of the facade.

Curvaceous geometry shapes this super insulated modern earth-contact home-office set within the desert xeriscape landscape on the outskirts of Phoenix Arizona, USA.
This detached Desert Office or Guest House is actually set below the xeriscape desert garden by 30", creating eye level garden views when seated at your desk. Hidden below, completely underground and naturally cooled by the masonry walls in full earth contact, sits a six car garage and storage space.
There is a spiral stair connecting the two levels creating the sensation of climbing up and out through the landscaping as you rise up the spiral, passing by the curved glass windows set right at ground level.
This property falls withing the City Of Scottsdale Natural Area Open Space (NAOS) area so special attention was required for this sensitive desert land project.

Curvaceous geometry shapes this super insulated modern earth-contact home-office set within the desert xeriscape landscape on the outskirts of Phoenix Arizona, USA.
This detached Desert Office or Guest House is actually set below the xeriscape desert garden by 30", creating eye level garden views when seated at your desk. Hidden below, completely underground and naturally cooled by the masonry walls in full earth contact, sits a six car garage and storage space.
There is a spiral stair connecting the two levels creating the sensation of climbing up and out through the landscaping as you rise up the spiral, passing by the curved glass windows set right at ground level.
This property falls withing the City Of Scottsdale Natural Area Open Space (NAOS) area so special attention was required for this sensitive desert land project.

Idee per la facciata di una casa piccola grigia moderna a un piano con rivestimento con lastre in cemento e copertura a scandole
Facciate di case piccole
9