Facciate di case piccole con tetto a padiglione
Filtra anche per:
Budget
Ordina per:Popolari oggi
1 - 20 di 1.383 foto
1 di 3

Foto della villa piccola grigia moderna a un piano con rivestimento in legno, tetto a padiglione, copertura a scandole e tetto nero

Idee per la facciata di una casa piccola rossa classica a un piano con rivestimenti misti, tetto a padiglione e copertura a scandole

Rich Montalbano
Foto della villa piccola bianca mediterranea a due piani con rivestimento in stucco, tetto a padiglione e copertura in metallo o lamiera
Foto della villa piccola bianca mediterranea a due piani con rivestimento in stucco, tetto a padiglione e copertura in metallo o lamiera
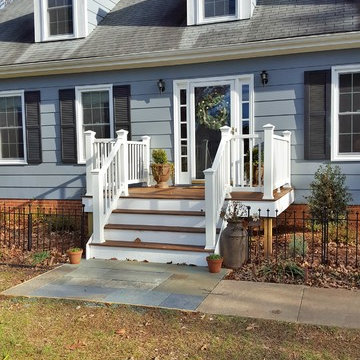
Immagine della villa piccola blu classica a due piani con rivestimento in vinile, tetto a padiglione e copertura a scandole

In the quite streets of southern Studio city a new, cozy and sub bathed bungalow was designed and built by us.
The white stucco with the blue entrance doors (blue will be a color that resonated throughout the project) work well with the modern sconce lights.
Inside you will find larger than normal kitchen for an ADU due to the smart L-shape design with extra compact appliances.
The roof is vaulted hip roof (4 different slopes rising to the center) with a nice decorative white beam cutting through the space.
The bathroom boasts a large shower and a compact vanity unit.
Everything that a guest or a renter will need in a simple yet well designed and decorated garage conversion.
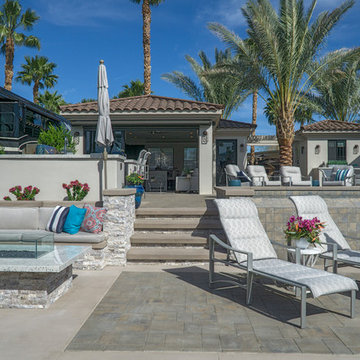
Idee per la facciata di una casa piccola beige contemporanea a un piano con rivestimento in pietra, tetto a padiglione e copertura in tegole
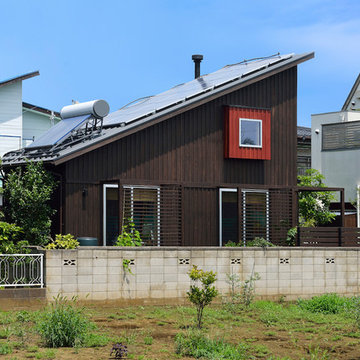
写真:大槻茂
築40年の古家をスケルトンリフォームした事務所兼用住宅。建物ボリュームを小さくし、切妻を片流れ屋根に変更して、太陽光発電パネルと太陽熱温水器、トップライトを設置。18kWhの鉛蓄電池によって、電力会社の電線をひかない「オフグリッド」を実現した。当面はガスも引かずに、コンロはIH、給湯器はなく、太陽熱の温水のみで年間7割以上の入浴・シャワーが可能。雨水タンクや井戸水など、水の有効利用をはかりつつ、木質バイオマスの無電力ペレットストーブを採用して「完全CO2排出ゼロ」の事務所を実現した。
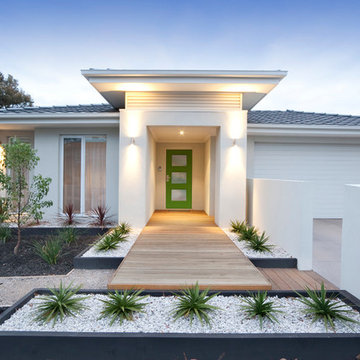
Esempio della facciata di una casa piccola bianca moderna a un piano con tetto a padiglione
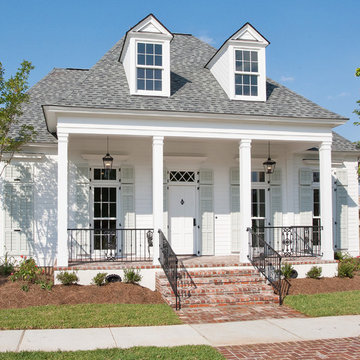
New Orleans Inspired Front Porch and Private Courtyard for great outdoor living.
Idee per la facciata di una casa piccola bianca classica a due piani con rivestimento in legno e tetto a padiglione
Idee per la facciata di una casa piccola bianca classica a due piani con rivestimento in legno e tetto a padiglione

A Heritage Conservation listed property with limited space has been converted into an open plan spacious home with an indoor/outdoor rear extension.

Ray Schram
Immagine della micro casa piccola nera contemporanea a un piano con tetto a padiglione
Immagine della micro casa piccola nera contemporanea a un piano con tetto a padiglione

This picture gives you an idea how the garage, main house, and ADU are arranged on the property. Our goal was to minimize the impact to the backyard, maximize privacy of each living space from one another, maximize light for each building, etc. One way in which we were able to accomplish that was building the ADU slab on grade to keep it as low to the ground as possible and minimize it's solar footprint on the property. Cutting up the roof not only made it more interesting from the house above but also helped with solar footprint. The garage was reduced in length by about 8' to accommodate the ADU. A separate laundry is located just inside the back man-door to the garage for the ADU and for easy washing of outdoor gear.
Anna Campbell Photography
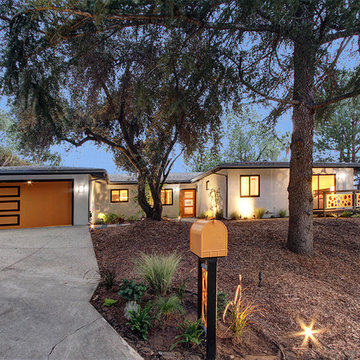
Dynamic Exterior with fun Garage and Circle Railings
Foto della villa piccola bianca moderna a un piano con rivestimento in stucco, tetto a padiglione, copertura a scandole e abbinamento di colori
Foto della villa piccola bianca moderna a un piano con rivestimento in stucco, tetto a padiglione, copertura a scandole e abbinamento di colori
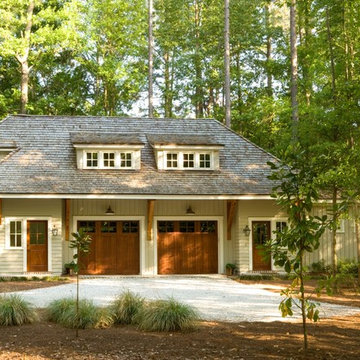
Dickson Dunlap Photography
Idee per la villa piccola bianca classica a due piani con rivestimento in legno, tetto a padiglione e copertura a scandole
Idee per la villa piccola bianca classica a due piani con rivestimento in legno, tetto a padiglione e copertura a scandole

Yard was just plain basic front yard with rock. Keeping the same rock to reduce the cost, I added some artificial turf and pulled the rock back then re distributed it throughout the rest of the yard where it was thin. I added some trees plants and irrigation. Last I added some concrete paver walk way in the form of steppers.
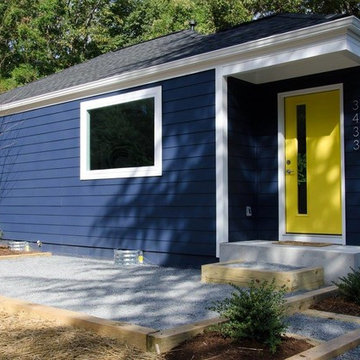
Esempio della villa piccola blu moderna a un piano con rivestimento in legno, tetto a padiglione e copertura a scandole

The Sapelo is a comfortable country style design that will always make you feel at home, with plenty of modern fixtures inside! It is a 1591 square foot 3 bedroom 2 bath home, with a gorgeous front porch for enjoying those beautiful summer evenings!
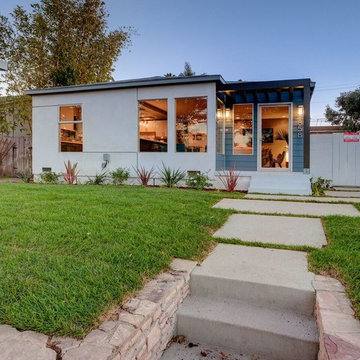
Ispirazione per la facciata di una casa piccola grigia moderna a un piano con rivestimento in stucco e tetto a padiglione

(夫婦+子供2人)4人家族のための新築住宅
photos by Katsumi Simada
Immagine della villa piccola marrone moderna a due piani con rivestimento in legno, tetto a padiglione e copertura in metallo o lamiera
Immagine della villa piccola marrone moderna a due piani con rivestimento in legno, tetto a padiglione e copertura in metallo o lamiera
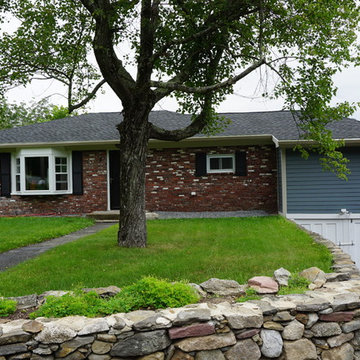
Ispirazione per la villa piccola blu classica a un piano con rivestimento con lastre in cemento, tetto a padiglione e copertura a scandole
Facciate di case piccole con tetto a padiglione
1