Facciate di case piccole con copertura a scandole
Filtra anche per:
Budget
Ordina per:Popolari oggi
1 - 20 di 3.096 foto
1 di 3

Ispirazione per la villa piccola bianca classica a due piani con rivestimento in stucco, tetto a padiglione e copertura a scandole

Ispirazione per la villa piccola nera scandinava a un piano con rivestimento in legno, tetto a capanna e copertura a scandole

Ken & Erin Loechner
Immagine della facciata di una casa piccola grigia moderna a un piano con copertura a scandole
Immagine della facciata di una casa piccola grigia moderna a un piano con copertura a scandole

A tiny waterfront house in Kennebunkport, Maine.
Photos by James R. Salomon
Idee per la micro casa piccola blu stile marinaro a un piano con rivestimento in legno, tetto a padiglione e copertura a scandole
Idee per la micro casa piccola blu stile marinaro a un piano con rivestimento in legno, tetto a padiglione e copertura a scandole

Custom cottage in coastal village of Southport NC. Easy single floor living with 3 bedrooms, 2 baths, open living spaces, outdoor breezeway and screened porch.

This home in Lafayette that was hit with hail, has a new CertainTeed Northgate Class IV Impact Resistant roof in the color Heather Blend.
Foto della villa piccola gialla classica a due piani con rivestimento con lastre in cemento, tetto a capanna, copertura a scandole e tetto marrone
Foto della villa piccola gialla classica a due piani con rivestimento con lastre in cemento, tetto a capanna, copertura a scandole e tetto marrone

This is the renovated design which highlights the vaulted ceiling that projects through to the exterior.
Esempio della villa piccola grigia moderna a un piano con rivestimento con lastre in cemento, tetto a padiglione, copertura a scandole, tetto grigio e pannelli sovrapposti
Esempio della villa piccola grigia moderna a un piano con rivestimento con lastre in cemento, tetto a padiglione, copertura a scandole, tetto grigio e pannelli sovrapposti

With a grand total of 1,247 square feet of living space, the Lincoln Deck House was designed to efficiently utilize every bit of its floor plan. This home features two bedrooms, two bathrooms, a two-car detached garage and boasts an impressive great room, whose soaring ceilings and walls of glass welcome the outside in to make the space feel one with nature.
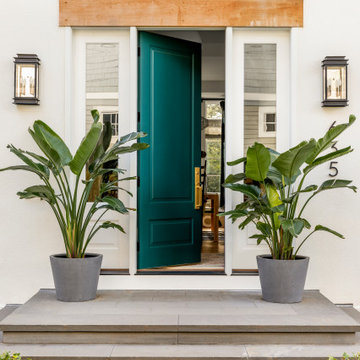
Interior Design: Lucy Interior Design | Builder: Detail Homes | Landscape Architecture: TOPO | Photography: Spacecrafting
Esempio della villa piccola bianca eclettica a due piani con rivestimento in stucco, tetto a capanna e copertura a scandole
Esempio della villa piccola bianca eclettica a due piani con rivestimento in stucco, tetto a capanna e copertura a scandole
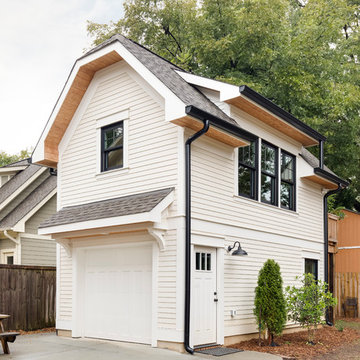
Foto della villa piccola bianca american style a due piani con rivestimento con lastre in cemento, tetto a capanna e copertura a scandole

Builder: Boone Construction
Photographer: M-Buck Studio
This lakefront farmhouse skillfully fits four bedrooms and three and a half bathrooms in this carefully planned open plan. The symmetrical front façade sets the tone by contrasting the earthy textures of shake and stone with a collection of crisp white trim that run throughout the home. Wrapping around the rear of this cottage is an expansive covered porch designed for entertaining and enjoying shaded Summer breezes. A pair of sliding doors allow the interior entertaining spaces to open up on the covered porch for a seamless indoor to outdoor transition.
The openness of this compact plan still manages to provide plenty of storage in the form of a separate butlers pantry off from the kitchen, and a lakeside mudroom. The living room is centrally located and connects the master quite to the home’s common spaces. The master suite is given spectacular vistas on three sides with direct access to the rear patio and features two separate closets and a private spa style bath to create a luxurious master suite. Upstairs, you will find three additional bedrooms, one of which a private bath. The other two bedrooms share a bath that thoughtfully provides privacy between the shower and vanity.

Ranch style house with white brick exterior, black shutters, grey shingle roof, natural stone walkway, and natural wood front door. Jennifer Vera Photography.
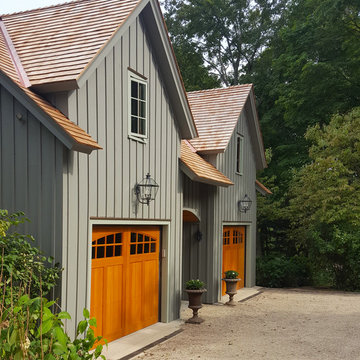
Ispirazione per la villa piccola grigia classica a due piani con rivestimento in legno, tetto a capanna e copertura a scandole
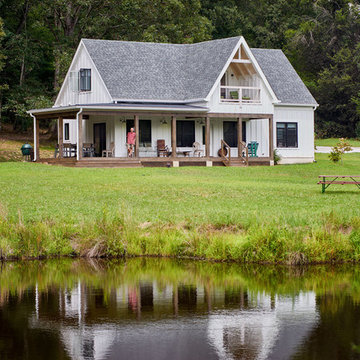
Bruce Cole Photography
Ispirazione per la villa piccola bianca country con tetto a capanna e copertura a scandole
Ispirazione per la villa piccola bianca country con tetto a capanna e copertura a scandole

Idee per la villa piccola bianca classica a un piano con rivestimento in stucco, tetto a padiglione e copertura a scandole

Front Entry and Deck
Idee per la villa piccola grigia moderna a un piano con rivestimento in stucco, tetto a capanna e copertura a scandole
Idee per la villa piccola grigia moderna a un piano con rivestimento in stucco, tetto a capanna e copertura a scandole
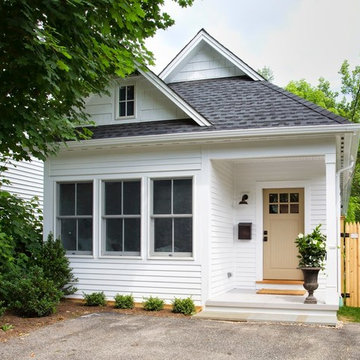
David Fell
Esempio della villa piccola bianca classica a due piani con rivestimento in legno e copertura a scandole
Esempio della villa piccola bianca classica a due piani con rivestimento in legno e copertura a scandole

Esempio della villa piccola beige classica a due piani con rivestimento in pietra, tetto a capanna e copertura a scandole
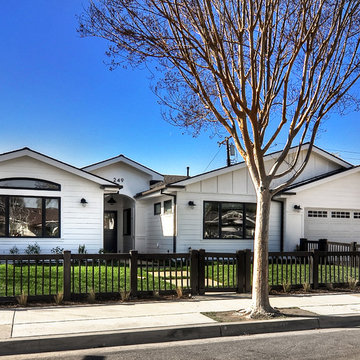
Esempio della villa piccola bianca stile marinaro a un piano con rivestimenti misti, tetto a capanna e copertura a scandole
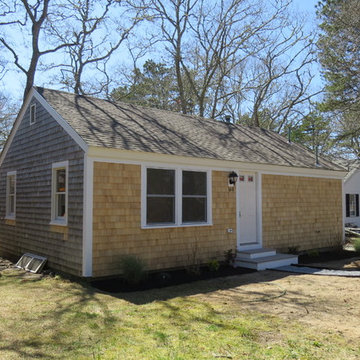
Immagine della villa piccola blu country a un piano con rivestimento in vinile, tetto a padiglione e copertura a scandole
Facciate di case piccole con copertura a scandole
1