Facciate di case piccole
Filtra anche per:
Budget
Ordina per:Popolari oggi
41 - 60 di 23.171 foto
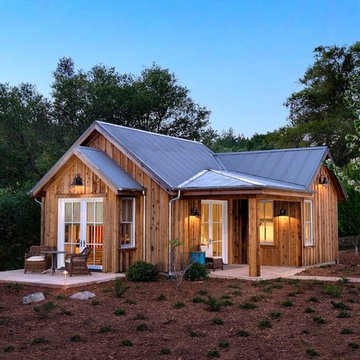
Ispirazione per la villa piccola marrone rustica a un piano con rivestimento in legno, tetto a capanna e copertura in metallo o lamiera
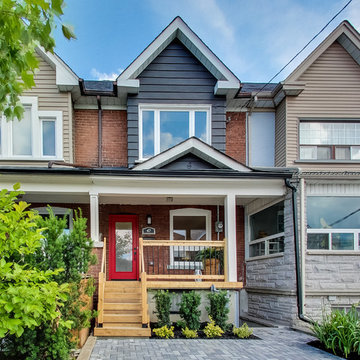
Listing Realtor: Brooke Marion; Photography: Andrea Simone
Idee per la facciata di una casa a schiera piccola rossa classica a due piani con rivestimento in mattoni, copertura a scandole e tetto a capanna
Idee per la facciata di una casa a schiera piccola rossa classica a due piani con rivestimento in mattoni, copertura a scandole e tetto a capanna
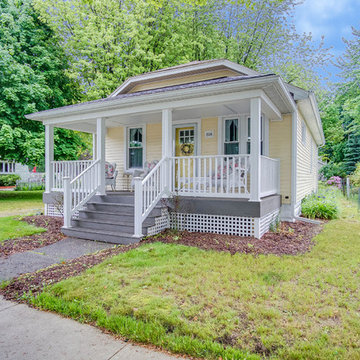
Ispirazione per la facciata di un appartamento piccolo giallo classico a un piano con rivestimento in legno
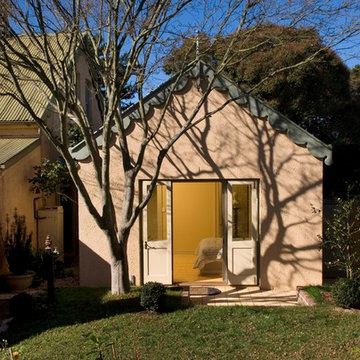
Esempio della villa piccola vittoriana a un piano con rivestimento in stucco, tetto a capanna e copertura in metallo o lamiera

This West Asheville small house is on an ⅛ acre infill lot just 1 block from the Haywood Road commercial district. With only 840 square feet, space optimization is key. Each room houses multiple functions, and storage space is integrated into every possible location.
The owners strongly emphasized using available outdoor space to its fullest. A large screened porch takes advantage of the our climate, and is an adjunct dining room and living space for three seasons of the year.
A simple form and tonal grey palette unify and lend a modern aesthetic to the exterior of the small house, while light colors and high ceilings give the interior an airy feel.
Photography by Todd Crawford

Charles Hilton Architects, Robert Benson Photography
From grand estates, to exquisite country homes, to whole house renovations, the quality and attention to detail of a "Significant Homes" custom home is immediately apparent. Full time on-site supervision, a dedicated office staff and hand picked professional craftsmen are the team that take you from groundbreaking to occupancy. Every "Significant Homes" project represents 45 years of luxury homebuilding experience, and a commitment to quality widely recognized by architects, the press and, most of all....thoroughly satisfied homeowners. Our projects have been published in Architectural Digest 6 times along with many other publications and books. Though the lion share of our work has been in Fairfield and Westchester counties, we have built homes in Palm Beach, Aspen, Maine, Nantucket and Long Island.
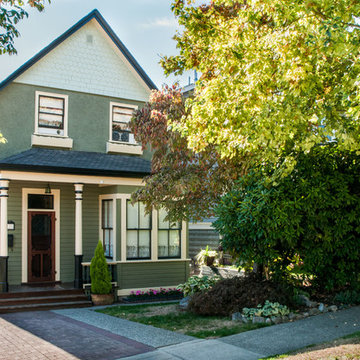
A cute green heritage home is a wonderful idea and this house executes that idea perfectly. With the green being Benjamin Moore's Tate Olive on all the stucco and wood siding, it matches well with the trim colour that is Benjamin Moore Powell Buff and the shingle colour which is Benjamin Moore Saybrook Sage.
Photo credits to Ina Van Tonder.
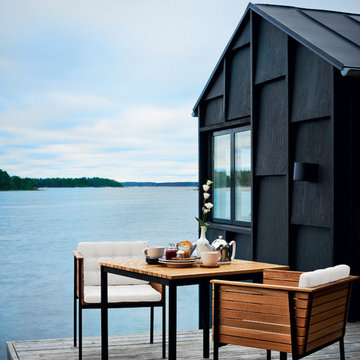
Trädäck och fasad på individuellt sommarhus. Arkitekternas sommarhus byggs på traditionellt vis i lösvirke av hög kvalitet. Det kräver erfarna hantverkare men ger överlägsen flexibilitet.
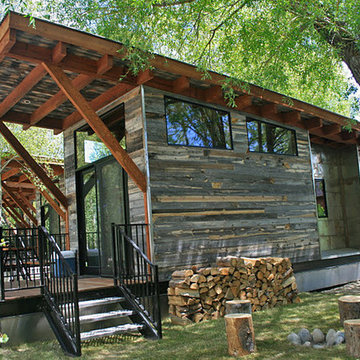
Wheelhaus modular tiny home with reclaimed wood soffit from Centennial Woods.
Centennial Woods LLC was founded in 1999, we reclaim and repurpose weathered wood from the snow fences in the plains and mountains of Wyoming. We are now one of the largest providers of reclaimed wood in the world with an international clientele comprised of home owners, builders, designers, and architects. Our wood is FSC 100% Recycled certified and will contribute to LEED points.

Our goal on this project was to create a live-able and open feeling space in a 690 square foot modern farmhouse. We planned for an open feeling space by installing tall windows and doors, utilizing pocket doors and building a vaulted ceiling. An efficient layout with hidden kitchen appliances and a concealed laundry space, built in tv and work desk, carefully selected furniture pieces and a bright and white colour palette combine to make this tiny house feel like a home. We achieved our goal of building a functionally beautiful space where we comfortably host a few friends and spend time together as a family.
John McManus
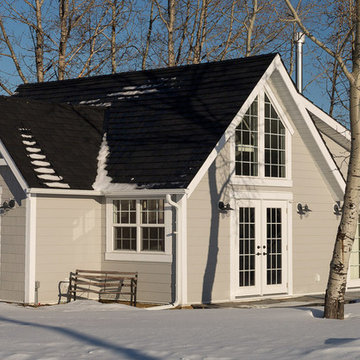
Philippe Clairo
Ispirazione per la facciata di una casa piccola bianca country con tetto a capanna
Ispirazione per la facciata di una casa piccola bianca country con tetto a capanna

Foto della villa piccola gialla american style a due piani con rivestimento con lastre in cemento, tetto a padiglione e copertura a scandole
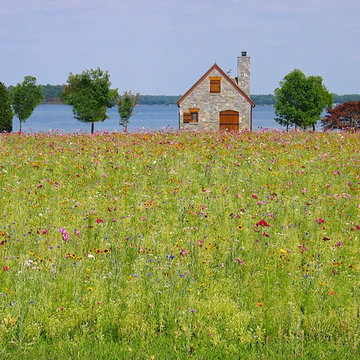
Small stone cottage on waterfront farm in a beautiful field of wild flowers.
Photography by Greg Wiedemann.
Foto della facciata di una casa piccola marrone a un piano con rivestimento in pietra e tetto a capanna
Foto della facciata di una casa piccola marrone a un piano con rivestimento in pietra e tetto a capanna
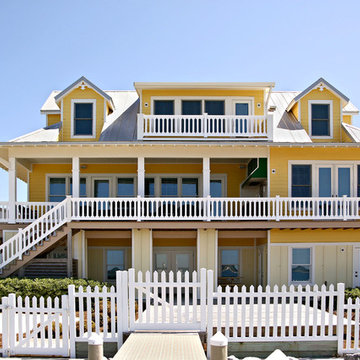
Bethany Brown
Esempio della facciata di una casa piccola gialla stile marinaro a tre piani con tetto a capanna
Esempio della facciata di una casa piccola gialla stile marinaro a tre piani con tetto a capanna
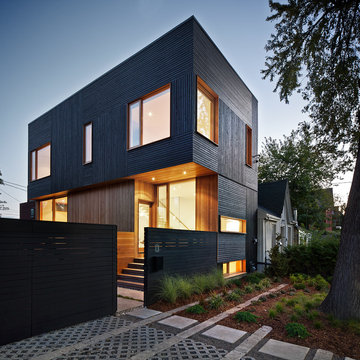
Steven Evans Photography
Esempio della facciata di una casa piccola nera contemporanea a due piani con rivestimento in legno e tetto piano
Esempio della facciata di una casa piccola nera contemporanea a due piani con rivestimento in legno e tetto piano
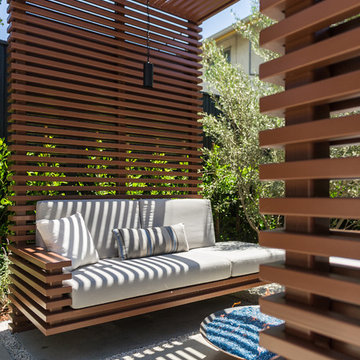
Unlimited Style Photography
Immagine della facciata di una casa piccola bianca contemporanea a un piano con rivestimenti misti e tetto piano
Immagine della facciata di una casa piccola bianca contemporanea a un piano con rivestimenti misti e tetto piano
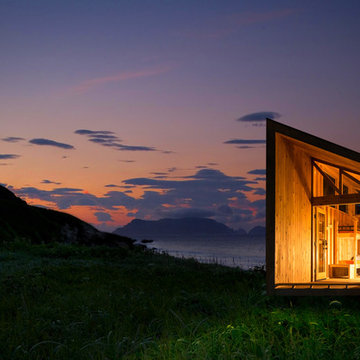
Paul Vu, photographer
Idee per la facciata di una casa piccola rustica a un piano
Idee per la facciata di una casa piccola rustica a un piano
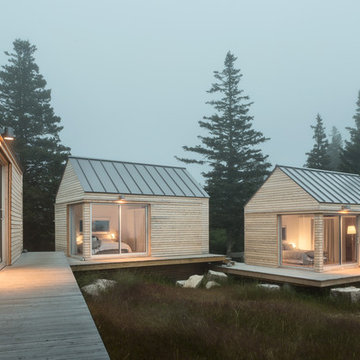
Trent Bell
Ispirazione per la facciata di una casa piccola beige rustica a un piano con rivestimento in legno
Ispirazione per la facciata di una casa piccola beige rustica a un piano con rivestimento in legno
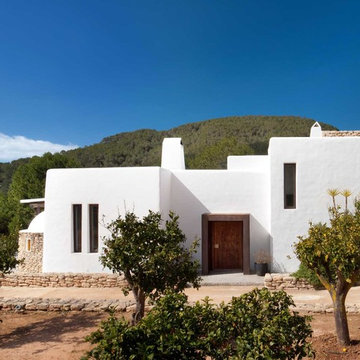
Philip Vile
Ispirazione per la facciata di una casa piccola bianca mediterranea a piani sfalsati con rivestimento in adobe e tetto piano
Ispirazione per la facciata di una casa piccola bianca mediterranea a piani sfalsati con rivestimento in adobe e tetto piano
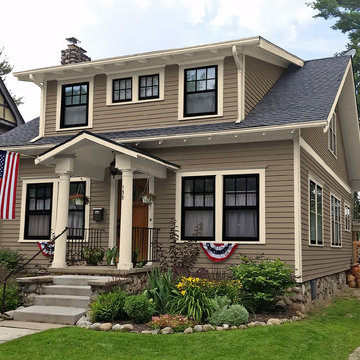
One of many color combinations shown for this house. A 1900 home would have a dark window sash. This also shows off that this home does not have replacement windows.
Facciate di case piccole
3