Facciate di case
Filtra anche per:
Budget
Ordina per:Popolari oggi
161 - 180 di 106.338 foto
1 di 2
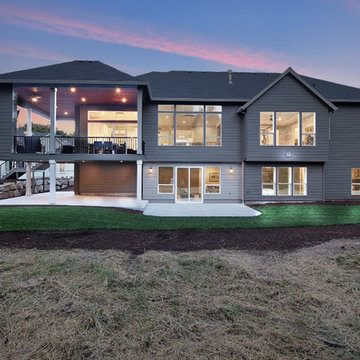
Paint by Sherwin Williams
Body Color - Anonymous - SW 7046
Accent Color - Urban Bronze - SW 7048
Trim Color - Worldly Gray - SW 7043
Front Door Stain - Northwood Cabinets - Custom Truffle Stain
Exterior Stone by Eldorado Stone
Stone Product Rustic Ledge in Clearwater
Outdoor Fireplace by Heat & Glo
Live Edge Mantel by Outside The Box Woodworking
Doors by Western Pacific Building Materials
Windows by Milgard Windows & Doors
Window Product Style Line® Series
Window Supplier Troyco - Window & Door
Lighting by Destination Lighting
Garage Doors by NW Door
Decorative Timber Accents by Arrow Timber
Timber Accent Products Classic Series
LAP Siding by James Hardie USA
Fiber Cement Shakes by Nichiha USA
Construction Supplies via PROBuild
Landscaping by GRO Outdoor Living
Customized & Built by Cascade West Development
Photography by ExposioHDR Portland
Original Plans by Alan Mascord Design Associates

Willet Photography
Foto della villa bianca classica a tre piani di medie dimensioni con rivestimento in mattoni, tetto a capanna, copertura mista e tetto nero
Foto della villa bianca classica a tre piani di medie dimensioni con rivestimento in mattoni, tetto a capanna, copertura mista e tetto nero
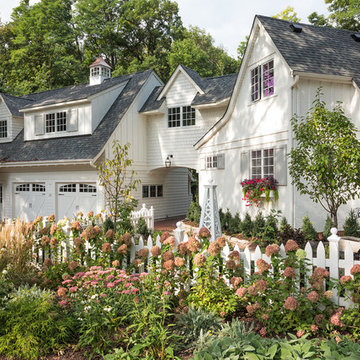
Builder: Pillar Homes
Photographer: Landmark Photography
Idee per la villa bianca country a due piani di medie dimensioni con rivestimento in legno e copertura a scandole
Idee per la villa bianca country a due piani di medie dimensioni con rivestimento in legno e copertura a scandole

This 60's Style Ranch home was recently remodeled to withhold the Barley Pfeiffer standard. This home features large 8' vaulted ceilings, accented with stunning premium white oak wood. The large steel-frame windows and front door allow for the infiltration of natural light; specifically designed to let light in without heating the house. The fireplace is original to the home, but has been resurfaced with hand troweled plaster. Special design features include the rising master bath mirror to allow for additional storage.
Photo By: Alan Barley
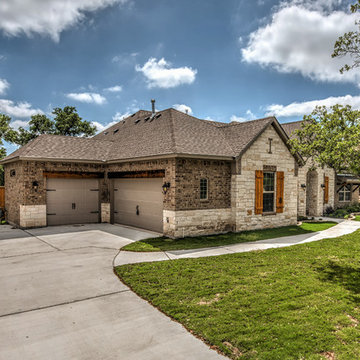
Ispirazione per la villa grande beige american style a un piano con rivestimento in mattoni, tetto a padiglione e copertura mista
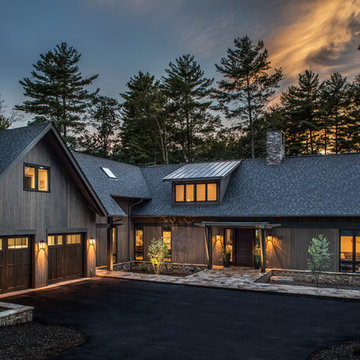
This modern home in Asheville, NC uses cedar tongue and groove siding for a contemporary look that feels natural in a mountain setting. Advantageous light is pulled in from dormer windows above the living room and exterior lighting gives a welcome home like no other.
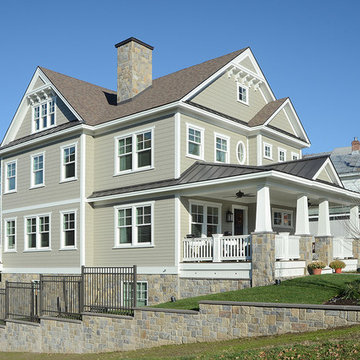
Foto della villa grande beige american style a piani sfalsati con rivestimento in vinile, tetto a padiglione e copertura a scandole
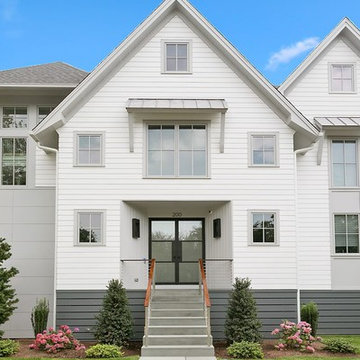
Ispirazione per la villa bianca stile marinaro a tre piani di medie dimensioni con rivestimento con lastre in cemento e copertura a scandole

Ispirazione per la villa grande beige rustica a due piani con rivestimento in pietra, tetto a capanna e copertura a scandole
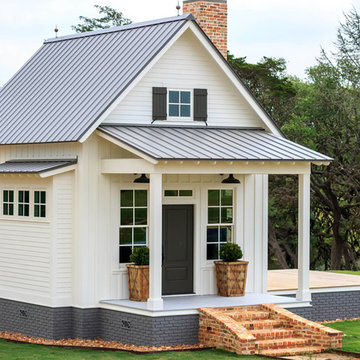
Ispirazione per la villa bianca country a due piani di medie dimensioni con rivestimento in vinile, tetto a capanna e copertura in metallo o lamiera
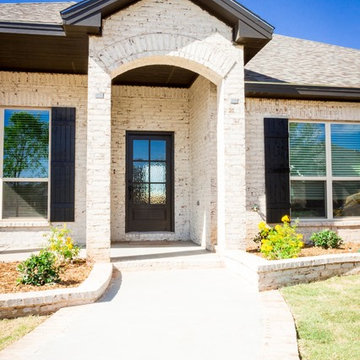
This floor plan was designed for entertaining with an abundance of cabinet and counter space, double ovens and a large closet for kitchen storage! The flex room could be used as a game room, media room or study. The master suite is tucked away in the back corner of the home, while 3 additional bedrooms, a jack and jill bath and a guest bath fill the front of the home. This home has wonderful storage with many closets throughout the home!
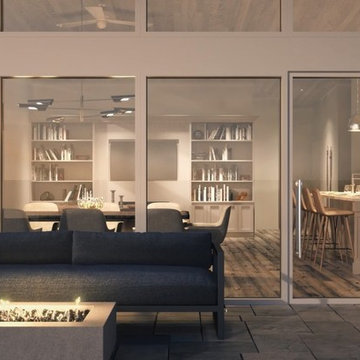
Immagine della facciata di una casa grande beige contemporanea a un piano con rivestimento in legno e copertura a scandole

Idee per la villa beige american style a un piano di medie dimensioni con rivestimento in adobe e tetto piano

Robert Miller Photography
Esempio della villa grande blu american style a tre piani con rivestimento con lastre in cemento, copertura a scandole, tetto a capanna e tetto grigio
Esempio della villa grande blu american style a tre piani con rivestimento con lastre in cemento, copertura a scandole, tetto a capanna e tetto grigio
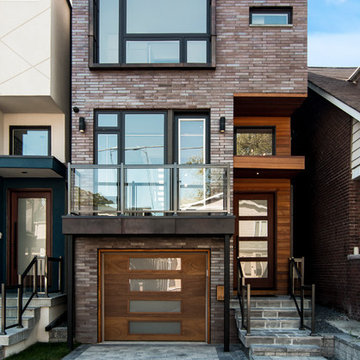
Ispirazione per la facciata di una casa a schiera marrone contemporanea a tre piani di medie dimensioni con rivestimento in mattoni e tetto piano
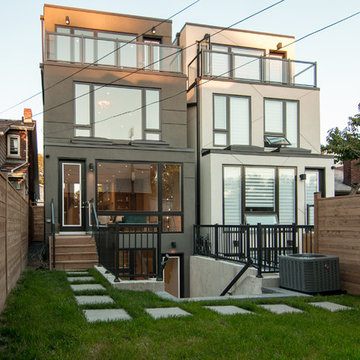
Foto della facciata di una casa a schiera grigia contemporanea a tre piani di medie dimensioni con rivestimento in stucco e tetto piano
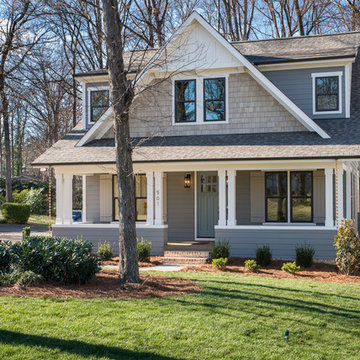
Foto della villa blu american style a due piani di medie dimensioni con rivestimenti misti e copertura a scandole
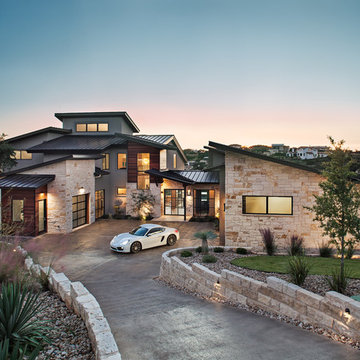
Ispirazione per la villa beige contemporanea a due piani di medie dimensioni con rivestimenti misti, tetto piano e copertura in metallo o lamiera

Immagine della villa grigia moderna a tre piani di medie dimensioni con rivestimento con lastre in cemento e tetto piano
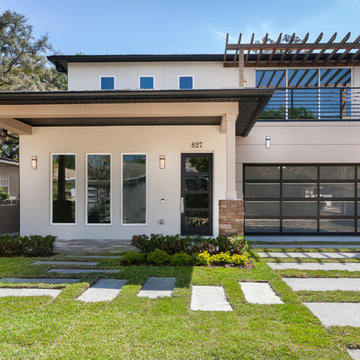
Eola Parade of Homes
Esempio della villa beige contemporanea a due piani di medie dimensioni con tetto piano, rivestimento in stucco e copertura mista
Esempio della villa beige contemporanea a due piani di medie dimensioni con tetto piano, rivestimento in stucco e copertura mista
Facciate di case
9