Facciate di case con scale
Filtra anche per:
Budget
Ordina per:Popolari oggi
1 - 20 di 112 foto
1 di 3
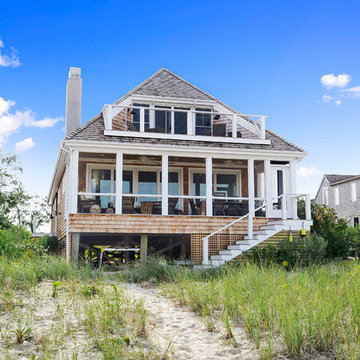
custom built
Foto della facciata di una casa marrone stile marinaro a due piani con rivestimento in legno, tetto a padiglione e scale
Foto della facciata di una casa marrone stile marinaro a due piani con rivestimento in legno, tetto a padiglione e scale

Keith Sutter Photography
Ispirazione per la facciata di una casa grande bianca contemporanea a due piani con rivestimento in stucco, tetto piano e scale
Ispirazione per la facciata di una casa grande bianca contemporanea a due piani con rivestimento in stucco, tetto piano e scale

Foto della facciata di una casa a schiera grigia contemporanea a tre piani di medie dimensioni con rivestimento in legno, tetto piano e scale
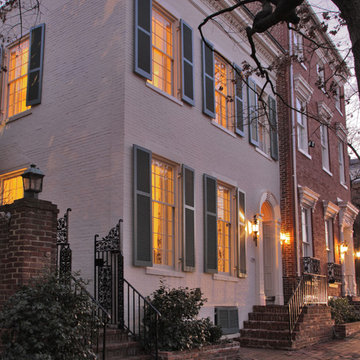
Duke Street exterior
Ispirazione per la facciata di una casa a schiera bianca classica a due piani di medie dimensioni con rivestimento in mattoni e scale
Ispirazione per la facciata di una casa a schiera bianca classica a due piani di medie dimensioni con rivestimento in mattoni e scale
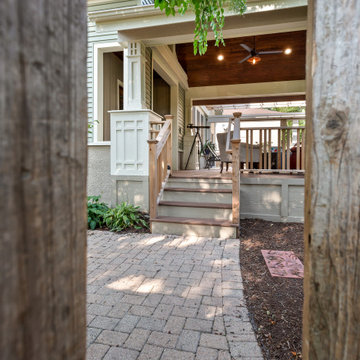
This Arts and Crafts gem was built in 1907 and remains primarily intact, both interior and exterior, to the original design. The owners, however, wanted to maximize their lush lot and ample views with distinct outdoor living spaces. We achieved this by adding a new front deck with partially covered shade trellis and arbor, a new open-air covered front porch at the front door, and a new screened porch off the existing Kitchen. Coupled with the renovated patio and fire-pit areas, there are a wide variety of outdoor living for entertaining and enjoying their beautiful yard.
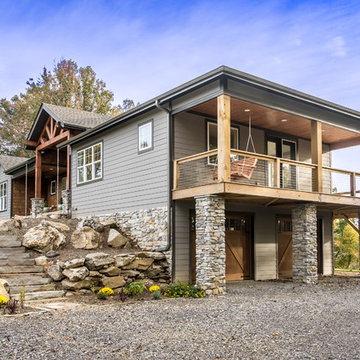
This client couple, from out of town, searched far and wide for views like these. The 10-acre parcel features a long driveway through the woods, up to a relatively flat building site. Large windows out the front and back take in the layers of mountain ranges. The wood-beamed high ceilings and the wood-carved master bathroom barn add to the decor. Wide open floorplan is well-suited to the gatherings and parties they often host.
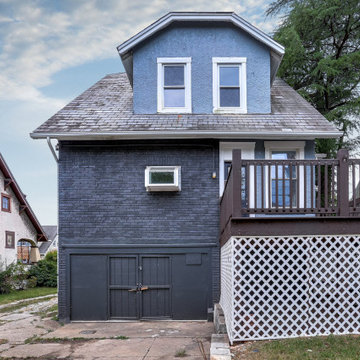
Idee per la villa grande blu american style a tre piani con rivestimenti misti, tetto a mansarda, copertura a scandole, tetto grigio e scale
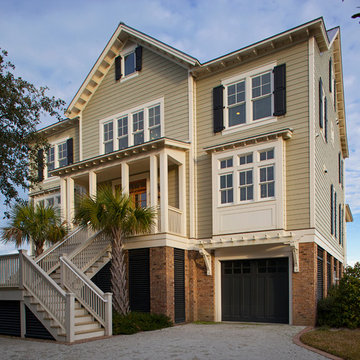
Atlantic Archives, Inc./Richard Leo Johnson
Paragon Custom Construction LLC
Idee per la facciata di una casa grande beige stile marinaro a tre piani con rivestimento in legno, tetto a capanna e scale
Idee per la facciata di una casa grande beige stile marinaro a tre piani con rivestimento in legno, tetto a capanna e scale

Esempio della facciata di una casa grande marrone rustica a due piani con rivestimento in vetro, copertura in metallo o lamiera e scale

Modern Aluminum 511 series Overhead Door for this modern style home to perfection.
Immagine della villa grande grigia contemporanea a due piani con rivestimenti misti, tetto piano e scale
Immagine della villa grande grigia contemporanea a due piani con rivestimenti misti, tetto piano e scale
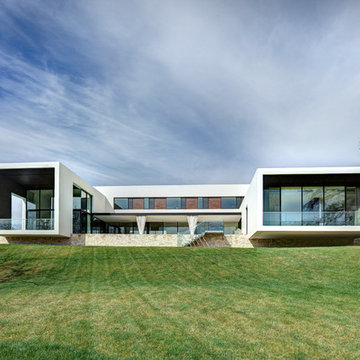
Ispirazione per la facciata di una casa grande bianca moderna a due piani con tetto piano, rivestimento in vetro e scale
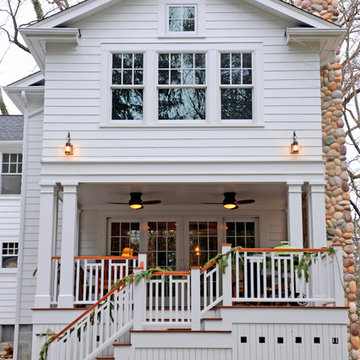
R. B. Shwarz contractors built an addition onto an existing Chagrin Falls home. They added a master suite with bedroom and bathroom, outdoor fireplace, deck, outdoor storage under the deck, and a beautiful white staircase and railings. Photo Credit: Marc Golub
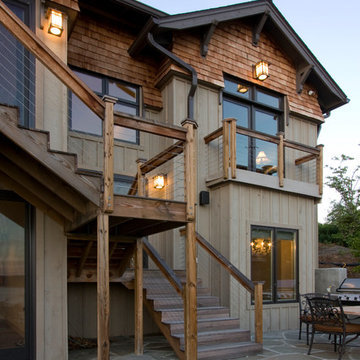
Nice intermix of textures displayed here!
Photos by Jay Weiland
Foto della facciata di una casa rustica a due piani di medie dimensioni con rivestimento in legno e scale
Foto della facciata di una casa rustica a due piani di medie dimensioni con rivestimento in legno e scale

Fachada Cerramiento - Se planteo una fachada semipermeable en cuya superficie predomina el hormigón, pero al cual se le añade detalles en madera y pintura en color gris oscuro. Como detalle especial se le realizan unas perforaciones circulares al cerramiento, que representan movimiento y los 9 meses de gestación humana.
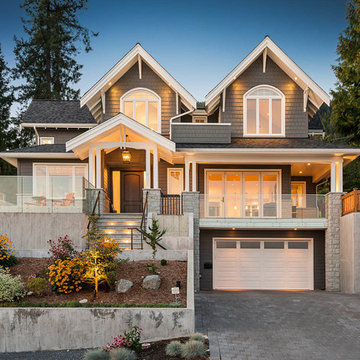
Photo Credit: Brad Hill Imaging
Immagine della villa grande grigia classica a due piani con rivestimento in legno, tetto a padiglione, copertura a scandole e scale
Immagine della villa grande grigia classica a due piani con rivestimento in legno, tetto a padiglione, copertura a scandole e scale
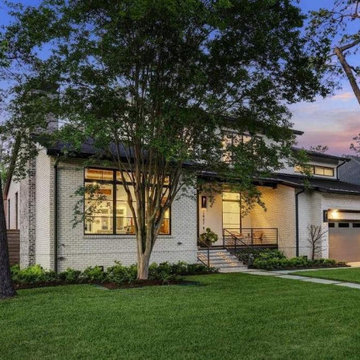
Ispirazione per la villa piccola bianca contemporanea a due piani con rivestimento in mattoni, tetto a capanna, copertura in metallo o lamiera, tetto nero e scale
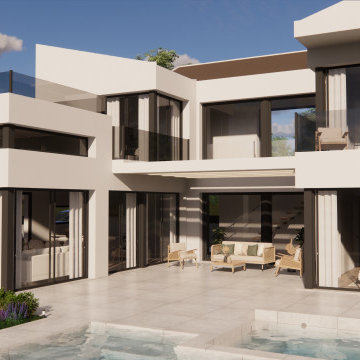
Foto della villa grande bianca mediterranea a due piani con copertura in tegole, tetto marrone e scale
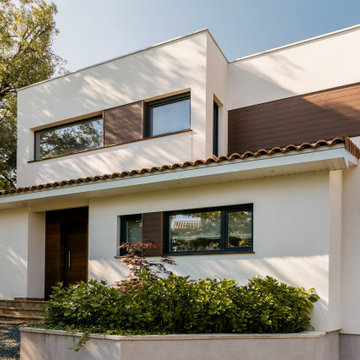
Fachada de vivienda de estilo moderno y mediterráneo en Barcelona. Acabada en mortero acrílico multicapa, composite y con cubierta plana y cubierta inclinada, ésta con teja cerámica.

Vivienda familiar con marcado carácter de la arquitectura tradicional Canaria, que he ha querido mantener en los elementos de fachada usando la madera de morera tradicional en las jambas, las ventanas enrasadas en el exterior de fachada, pero empleando materiales y sistemas contemporáneos como la hoja oculta de aluminio, la plegable (ambas de Cortizo) o la pérgola bioclimática de Saxun. En los interiores se recupera la escalera original y se lavan los pilares para llegar al hormigón. Se unen los espacios de planta baja para crear un recorrido entre zonas de día. Arriba se conserva el práctico espacio central, que hace de lugar de encuentro entre las habitaciones, potenciando su fuerza con la máxima apertura al balcón canario a la fachada principal.
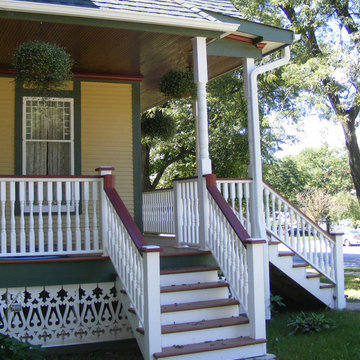
2-story addition to this historic 1894 Princess Anne Victorian. Family room, new full bath, relocated half bath, expanded kitchen and dining room, with Laundry, Master closet and bathroom above. Wrap-around porch with gazebo.
Facciate di case con scale
1