Facciate di case con tetto piano
Filtra anche per:
Budget
Ordina per:Popolari oggi
1 - 20 di 12.516 foto
1 di 3

Immagine della villa grande beige moderna a un piano con rivestimenti misti, tetto piano, copertura in metallo o lamiera, tetto nero e pannelli e listelle di legno

Esempio della villa bianca classica a due piani di medie dimensioni con rivestimento in vetro e tetto piano
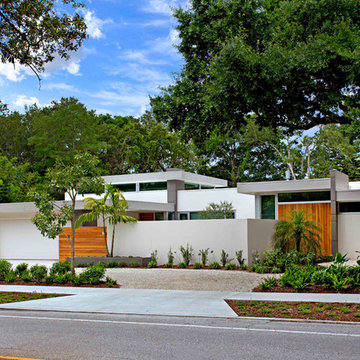
Ryan Gamma Photography
Immagine della villa bianca moderna a un piano di medie dimensioni con rivestimento in stucco e tetto piano
Immagine della villa bianca moderna a un piano di medie dimensioni con rivestimento in stucco e tetto piano
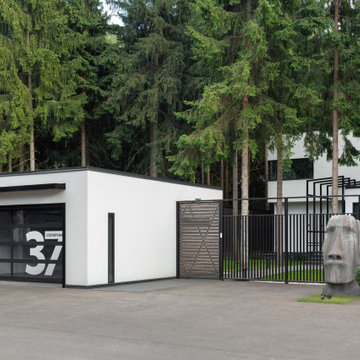
Immagine della villa bianca contemporanea a due piani di medie dimensioni con rivestimento in stucco, tetto piano e tetto nero

Big sliding doors integrate the inside and outside of the house. The nice small framed aluminium doors are as high as the extension.
Idee per la facciata di una casa bifamiliare grande beige contemporanea a un piano con rivestimento in mattoni, tetto piano e copertura verde
Idee per la facciata di una casa bifamiliare grande beige contemporanea a un piano con rivestimento in mattoni, tetto piano e copertura verde

Garden and rear facade of a 1960s remodelled and extended detached house in Japanese & Scandinavian style.
Esempio della villa marrone scandinava a due piani di medie dimensioni con rivestimento in legno, tetto piano, tetto nero e pannelli e listelle di legno
Esempio della villa marrone scandinava a due piani di medie dimensioni con rivestimento in legno, tetto piano, tetto nero e pannelli e listelle di legno
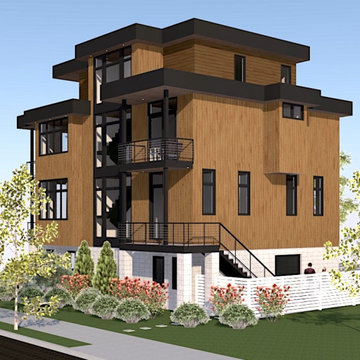
A Ventnor City Beach Block Contemporary designed to maximize ocean views from every floor and every room.
Immagine della villa contemporanea a quattro piani di medie dimensioni con tetto piano
Immagine della villa contemporanea a quattro piani di medie dimensioni con tetto piano

Concrete path leads up to the entry with concrete stairs and planter with a fountain.
Esempio della villa ampia grigia moderna a tre piani con rivestimenti misti, tetto piano, copertura in metallo o lamiera e tetto nero
Esempio della villa ampia grigia moderna a tre piani con rivestimenti misti, tetto piano, copertura in metallo o lamiera e tetto nero

The project includes 8 townhouses (that are independently owned as single family homes), developed as 4 individual buildings. Each house has 4 stories, including a large deck off a family room on the fourth floor featuring commanding views of the city and mountains beyond

Mid-century modern exterior with covered walkway and black front door.
Foto della villa bianca moderna a un piano di medie dimensioni con rivestimento in mattone verniciato, tetto piano e tetto bianco
Foto della villa bianca moderna a un piano di medie dimensioni con rivestimento in mattone verniciato, tetto piano e tetto bianco

Located on an established corner in the neighbourhood of Killarney in Calgary, AB, this new single-family custom home was designed to make a lasting impression.
With a striking rectangular design and plenty of modern clean lines, this home is full of character. Materials include smooth stucco, horizontal siding, brick, metal panelling and cedar accents – and of course, the large glass windows that are a hallmark of modern architecture.
The expansive windows wrap around the corners to let the light pour into the interior from multiple sides. Rather than incorporating the garage front and center like many contemporary homes, the home has a simple walkway to its stylish asymmetrical front entrance (the garage is located to the side of the home).
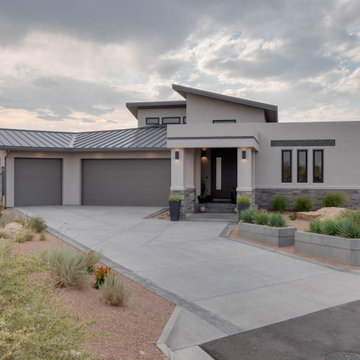
This Contemporary Home is exciting yet balanced in a way that invites us to feel at home.
Ispirazione per la villa beige contemporanea a un piano di medie dimensioni con rivestimenti misti, tetto piano e copertura in metallo o lamiera
Ispirazione per la villa beige contemporanea a un piano di medie dimensioni con rivestimenti misti, tetto piano e copertura in metallo o lamiera

Esempio della villa grande nera moderna a due piani con rivestimento in stucco, tetto piano e copertura verde
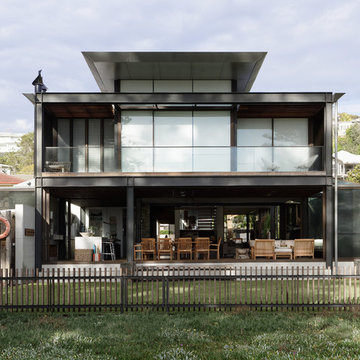
Exterior - Rear
Beach House at Avoca Beach by Architecture Saville Isaacs
Project Summary
Architecture Saville Isaacs
https://www.architecturesavilleisaacs.com.au/
The core idea of people living and engaging with place is an underlying principle of our practice, given expression in the manner in which this home engages with the exterior, not in a general expansive nod to view, but in a varied and intimate manner.
The interpretation of experiencing life at the beach in all its forms has been manifested in tangible spaces and places through the design of pavilions, courtyards and outdoor rooms.
Architecture Saville Isaacs
https://www.architecturesavilleisaacs.com.au/
A progression of pavilions and courtyards are strung off a circulation spine/breezeway, from street to beach: entry/car court; grassed west courtyard (existing tree); games pavilion; sand+fire courtyard (=sheltered heart); living pavilion; operable verandah; beach.
The interiors reinforce architectural design principles and place-making, allowing every space to be utilised to its optimum. There is no differentiation between architecture and interiors: Interior becomes exterior, joinery becomes space modulator, materials become textural art brought to life by the sun.
Project Description
Architecture Saville Isaacs
https://www.architecturesavilleisaacs.com.au/
The core idea of people living and engaging with place is an underlying principle of our practice, given expression in the manner in which this home engages with the exterior, not in a general expansive nod to view, but in a varied and intimate manner.
The house is designed to maximise the spectacular Avoca beachfront location with a variety of indoor and outdoor rooms in which to experience different aspects of beachside living.
Client brief: home to accommodate a small family yet expandable to accommodate multiple guest configurations, varying levels of privacy, scale and interaction.
A home which responds to its environment both functionally and aesthetically, with a preference for raw, natural and robust materials. Maximise connection – visual and physical – to beach.
The response was a series of operable spaces relating in succession, maintaining focus/connection, to the beach.
The public spaces have been designed as series of indoor/outdoor pavilions. Courtyards treated as outdoor rooms, creating ambiguity and blurring the distinction between inside and out.
A progression of pavilions and courtyards are strung off circulation spine/breezeway, from street to beach: entry/car court; grassed west courtyard (existing tree); games pavilion; sand+fire courtyard (=sheltered heart); living pavilion; operable verandah; beach.
Verandah is final transition space to beach: enclosable in winter; completely open in summer.
This project seeks to demonstrates that focusing on the interrelationship with the surrounding environment, the volumetric quality and light enhanced sculpted open spaces, as well as the tactile quality of the materials, there is no need to showcase expensive finishes and create aesthetic gymnastics. The design avoids fashion and instead works with the timeless elements of materiality, space, volume and light, seeking to achieve a sense of calm, peace and tranquillity.
Architecture Saville Isaacs
https://www.architecturesavilleisaacs.com.au/
Focus is on the tactile quality of the materials: a consistent palette of concrete, raw recycled grey ironbark, steel and natural stone. Materials selections are raw, robust, low maintenance and recyclable.
Light, natural and artificial, is used to sculpt the space and accentuate textural qualities of materials.
Passive climatic design strategies (orientation, winter solar penetration, screening/shading, thermal mass and cross ventilation) result in stable indoor temperatures, requiring minimal use of heating and cooling.
Architecture Saville Isaacs
https://www.architecturesavilleisaacs.com.au/
Accommodation is naturally ventilated by eastern sea breezes, but sheltered from harsh afternoon winds.
Both bore and rainwater are harvested for reuse.
Low VOC and non-toxic materials and finishes, hydronic floor heating and ventilation ensure a healthy indoor environment.
Project was the outcome of extensive collaboration with client, specialist consultants (including coastal erosion) and the builder.
The interpretation of experiencing life by the sea in all its forms has been manifested in tangible spaces and places through the design of the pavilions, courtyards and outdoor rooms.
The interior design has been an extension of the architectural intent, reinforcing architectural design principles and place-making, allowing every space to be utilised to its optimum capacity.
There is no differentiation between architecture and interiors: Interior becomes exterior, joinery becomes space modulator, materials become textural art brought to life by the sun.
Architecture Saville Isaacs
https://www.architecturesavilleisaacs.com.au/
https://www.architecturesavilleisaacs.com.au/

The design was perched on a steep embankment overlooking west to the Gold Coast Hinterland Range. Two rectilinear forms intersecting to create privacy from the entrance & private pool courtyard beyond. The entry sequence is skewed on an angle that slices into the two storey form to set up a view axis to the hinterland range. Natural material selections add a warmth & appropriate response to the Hinterland setting. Ground floor walls open out with large stacker doors blurring the enclosure & connecting the occupants with the natural bushland setting. Built by Makin Constructions.
Photos: Andy MacPherson Studio

Exterior rear of house.
Esempio della villa grigia contemporanea a due piani di medie dimensioni con rivestimento in vinile, tetto piano e copertura a scandole
Esempio della villa grigia contemporanea a due piani di medie dimensioni con rivestimento in vinile, tetto piano e copertura a scandole

Be ready for a warm welcome with this Fiberon Composite Cladding gated entrance in the color Ipe. This is a popular color choice because of its dramatic streaking and warm undertones that are sure to make a statement. Fiberon Composite is great for vertical, horizontal and diagonal applications.
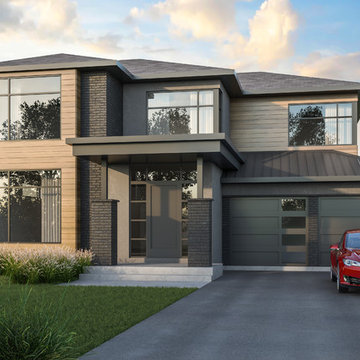
Idee per la villa grande nera moderna a due piani con rivestimento in mattoni e tetto piano

Idee per la villa beige american style a un piano di medie dimensioni con rivestimento in adobe e tetto piano
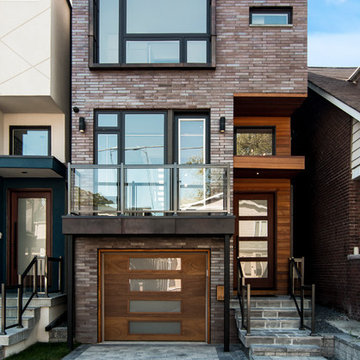
Ispirazione per la facciata di una casa a schiera marrone contemporanea a tre piani di medie dimensioni con rivestimento in mattoni e tetto piano
Facciate di case con tetto piano
1