Facciate di Appartamenti
Filtra anche per:
Budget
Ordina per:Popolari oggi
1 - 20 di 709 foto
1 di 3

Immagine della facciata di un appartamento grande grigio moderno a quattro piani con rivestimento in legno

Esempio della facciata di un appartamento grande bianco mediterraneo a due piani con rivestimento in pietra, tetto a capanna, copertura mista e tetto marrone

Liam Frederick
Immagine della facciata di un appartamento contemporaneo a due piani di medie dimensioni con rivestimento in cemento
Immagine della facciata di un appartamento contemporaneo a due piani di medie dimensioni con rivestimento in cemento
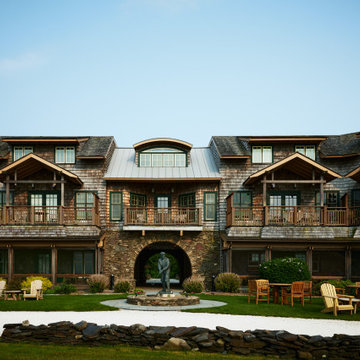
A country club respite for our busy professional Bostonian clients. Our clients met in college and have been weekending at the Aquidneck Club every summer for the past 20+ years. The condos within the original clubhouse seldom come up for sale and gather a loyalist following. Our clients jumped at the chance to be a part of the club's history for the next generation. Much of the club’s exteriors reflect a quintessential New England shingle style architecture. The internals had succumbed to dated late 90s and early 2000s renovations of inexpensive materials void of craftsmanship. Our client’s aesthetic balances on the scales of hyper minimalism, clean surfaces, and void of visual clutter. Our palette of color, materiality & textures kept to this notion while generating movement through vintage lighting, comfortable upholstery, and Unique Forms of Art.
A Full-Scale Design, Renovation, and furnishings project.
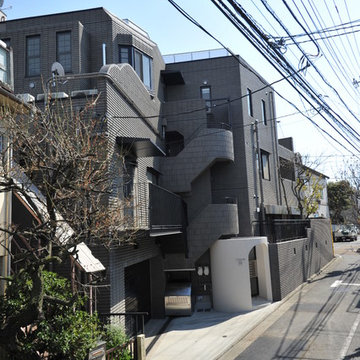
Idee per la facciata di un appartamento marrone contemporaneo a tre piani di medie dimensioni con tetto piano

Paul Burk Photography
Ispirazione per la facciata di un appartamento grande marrone moderno a tre piani con tetto piano, rivestimenti misti e copertura a scandole
Ispirazione per la facciata di un appartamento grande marrone moderno a tre piani con tetto piano, rivestimenti misti e copertura a scandole

New Construction Multi-Family Residential Development in South Florida. Custom Apartment Building design. Plans available for sale.
Immagine della facciata di un appartamento grande bianco contemporaneo a due piani con tetto piano, copertura mista, tetto nero e pannelli e listelle di legno
Immagine della facciata di un appartamento grande bianco contemporaneo a due piani con tetto piano, copertura mista, tetto nero e pannelli e listelle di legno

fotosold
Ispirazione per la facciata di un appartamento beige classico a un piano di medie dimensioni con rivestimenti misti, tetto a capanna e copertura a scandole
Ispirazione per la facciata di un appartamento beige classico a un piano di medie dimensioni con rivestimenti misti, tetto a capanna e copertura a scandole
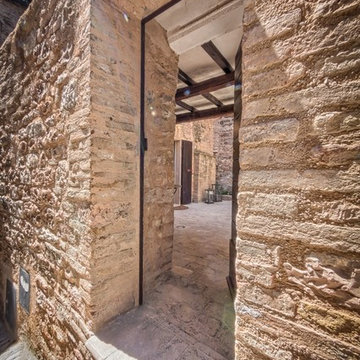
Borgo della Fortezza, Spello.
photo Michele Garramone
Idee per la facciata di un appartamento mediterraneo con rivestimento in pietra
Idee per la facciata di un appartamento mediterraneo con rivestimento in pietra
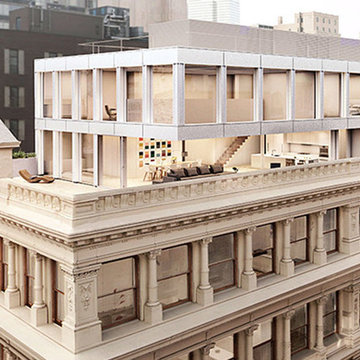
Ispirazione per la facciata di un appartamento grande beige contemporaneo a due piani con rivestimento in pietra e tetto piano

Exterior shot of detached garage and office space.
Idee per la facciata di un appartamento grigio moderno a due piani di medie dimensioni con rivestimento in vinile, tetto piano e copertura a scandole
Idee per la facciata di un appartamento grigio moderno a due piani di medie dimensioni con rivestimento in vinile, tetto piano e copertura a scandole
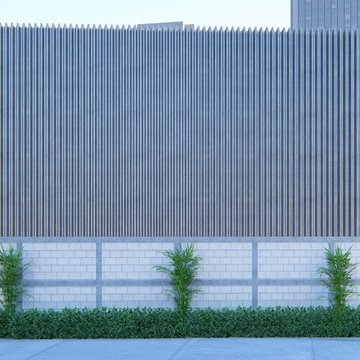
FACHADA
Esempio della facciata di un appartamento ampio grigio industriale a due piani con rivestimento in metallo, tetto a capanna e copertura in metallo o lamiera
Esempio della facciata di un appartamento ampio grigio industriale a due piani con rivestimento in metallo, tetto a capanna e copertura in metallo o lamiera
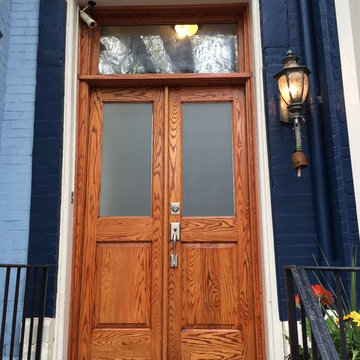
Foto della facciata di un appartamento blu classico a tre piani di medie dimensioni con rivestimento in mattoni
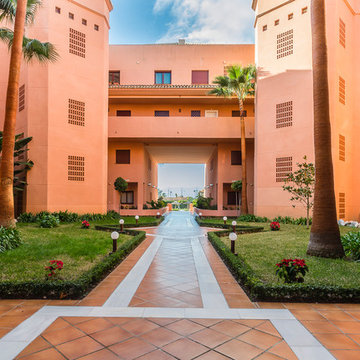
Home&Haus Homestaging & Photography
Esempio della facciata di una casa ampia arancione mediterranea a due piani con rivestimento in stucco
Esempio della facciata di una casa ampia arancione mediterranea a due piani con rivestimento in stucco
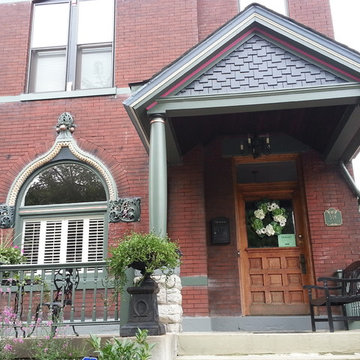
The wishbone arch over the front window is cast stone. It had been painted with a very thick layer of beige paint. All the detail was lost. We cleaned away all the old paint and layered the most ornate sections with blacks and greens to give the appearance of antique bronzework.
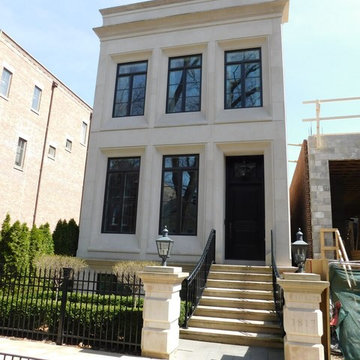
Esempio della facciata di un appartamento beige classico a tre piani di medie dimensioni con rivestimento in pietra, tetto a padiglione e copertura a scandole
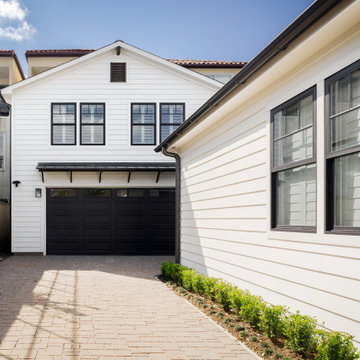
James Hardie Artisan Lap Siding
James Hardie
Lab Siding
Immagine della facciata di un appartamento piccolo bianco american style a un piano con rivestimento con lastre in cemento, tetto a capanna e copertura a scandole
Immagine della facciata di un appartamento piccolo bianco american style a un piano con rivestimento con lastre in cemento, tetto a capanna e copertura a scandole
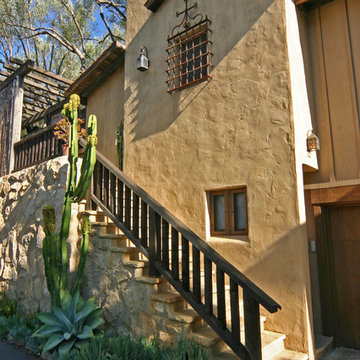
This award winning condominium design is less than a block away from the historic Presidio in downtown Santa Barbara. We combined a mud-brick, street-facing facade for the front unit with a combination of plaster and board-and-batt siding on the rear condo with aim of creating an authentic but relaxed rustic Mission Style exterior.

Small space living solutions are used throughout this contemporary 596 square foot townhome. Adjustable height table in the entry area serves as both a coffee table for socializing and as a dining table for eating. Curved banquette is upholstered in outdoor fabric for durability and maximizes space with hidden storage underneath the seat. Kitchen island has a retractable countertop for additional seating while the living area conceals a work desk and media center behind sliding shoji screens.
Calming tones of sand and deep ocean blue fill the tiny bedroom downstairs. Glowing bedside sconces utilize wall-mounting and swing arms to conserve bedside space and maximize flexibility.
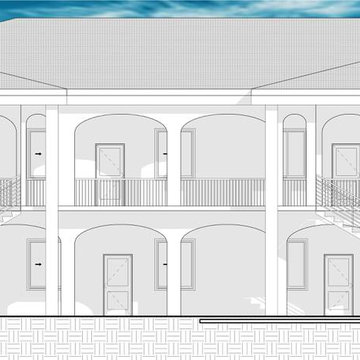
Custom Apartment Building design. Plans available for sale.
Ispirazione per la facciata di un appartamento grande bianco contemporaneo a un piano con rivestimento in stucco, tetto a padiglione, copertura in tegole e tetto nero
Ispirazione per la facciata di un appartamento grande bianco contemporaneo a un piano con rivestimento in stucco, tetto a padiglione, copertura in tegole e tetto nero
Facciate di Appartamenti
1