Facciate di Appartamenti
Filtra anche per:
Budget
Ordina per:Popolari oggi
41 - 60 di 709 foto
1 di 3

Beirut 2012
Die großen, bislang ungenutzten Flachdächer mitten in den Städten zu erschließen, ist der
Grundgedanke, auf dem die Idee des
Loftcube basiert. Der Berliner Designer Werner Aisslinger will mit leichten, mobilen
Wohneinheiten diesen neuen, sonnigen
Lebensraum im großen Stil eröffnen und
vermarkten. Nach zweijährigen Vorarbeiten
präsentierten die Planer im Jahr 2003 den
Prototypen ihrer modularen Wohneinheiten
auf dem Flachdach des Universal Music
Gebäudes in Berlin.
Der Loftcube besteht aus einem Tragwerk mit aufgesteckten Fassadenelementen und einem variablen inneren Ausbausystem. Schneller als ein ein Fertighaus ist er innerhalb von 2-3 Tagen inklusive Innenausbau komplett aufgestellt. Zudem lässt sich der Loftcube in der gleichen Zeit auch wieder abbauen und an einen anderen Ort transportieren. Der Loftcube bietet bei Innenabmessungen von 6,25 x 6,25 m etwa 39 m2 Wohnfläche. Die nächst größere Einheit bietet bei rechteckigem Grundriss eine Raumgröße von 55 m2. Ausgehend von diesen Grundmodulen können - durch Brücken miteinander verbundener Einzelelemente - ganze Wohnlandschaften errichtet werden. Je nach Anforderung kann so die Wohnfläche im Laufe der Zeit den Bedürfnissen der Nutzer immer wieder angepasst werden. Die gewünschte Mobilität gewährleistet die auf
Containermaße begrenzte Größe aller
Bauteile. design: studio aisslinger Foto: Aisslinger
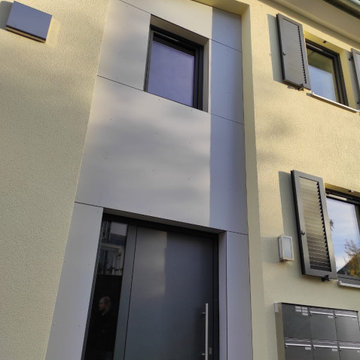
Mehrfamilienwohnhaus mit 9.400 Liter Solarspeicher und 40 qm Solaranlage für Nachhaltiges Wohnen
Immagine della facciata di un appartamento grande giallo a due piani con rivestimento in stucco, tetto a padiglione, copertura in tegole e tetto rosso
Immagine della facciata di un appartamento grande giallo a due piani con rivestimento in stucco, tetto a padiglione, copertura in tegole e tetto rosso
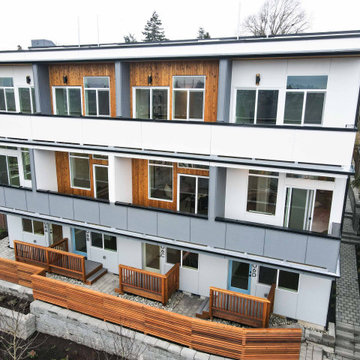
This project has Cedar channel siding with Hardie reveal siding panels.
Immagine della facciata di un appartamento grande multicolore contemporaneo a due piani con rivestimento in legno, tetto piano, copertura verde e tetto bianco
Immagine della facciata di un appartamento grande multicolore contemporaneo a due piani con rivestimento in legno, tetto piano, copertura verde e tetto bianco
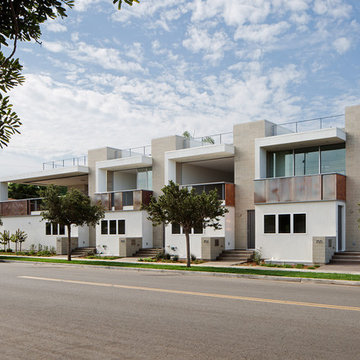
Idee per la facciata di un appartamento bianco contemporaneo a due piani di medie dimensioni con rivestimento in stucco, tetto piano e copertura mista
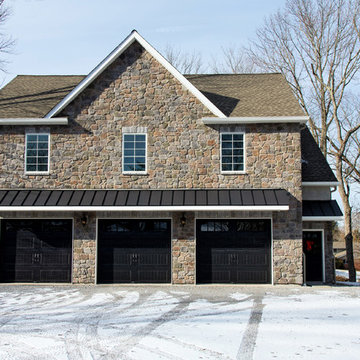
Idee per la facciata di un appartamento grande beige american style a due piani con rivestimento in stucco e copertura a scandole
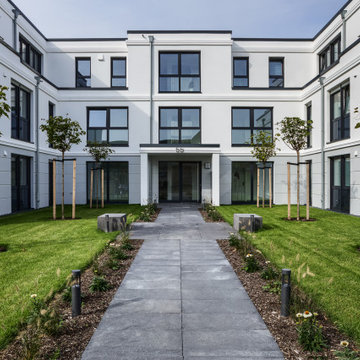
Fotograf: Peter van Bohemen
Foto della facciata di un appartamento bianco contemporaneo a tre piani di medie dimensioni con rivestimento in stucco, tetto piano e tetto grigio
Foto della facciata di un appartamento bianco contemporaneo a tre piani di medie dimensioni con rivestimento in stucco, tetto piano e tetto grigio
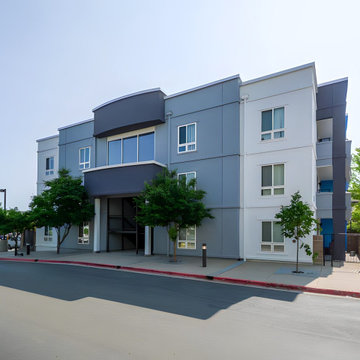
ROI ByDesign l Multifamily Exterior Remodel, Modern Exterior Design Scheme, Apartment Renovation,
Foto della facciata di un appartamento ampio grigio contemporaneo a quattro piani con rivestimento in stucco e tetto piano
Foto della facciata di un appartamento ampio grigio contemporaneo a quattro piani con rivestimento in stucco e tetto piano

The remodelling of a ground floor garden flat in northwest London offers the opportunity to revisit the principles of compact living applied in previous designs.
The 54 sqm flat in Willesden Green is dramatically transformed by re-orientating the floor plan towards the open space at the back of the plot. Home office and bedroom are relocated to the front of the property, living accommodations at the back.
The rooms within the outrigger have been opened up and the former extension rebuilt with a higher flat roof, punctured by an elongated light well. The corner glazing directs one’s view towards the sleek limestone garden.
A storage wall with an homogeneous design not only serves multiple functions - from wardrobe to linen cupboard, utility and kitchen -, it also acts as the agent connecting the front and the back of the apartment.
This device also serves to accentuate the stretched floor plan and to give a strong sense of direction to the project.
The combination of bold colours and strong materials result in an interior space with modernist influences yet sombre and elegant and where the statuario marble fireplace becomes an opulent centrepiece with a minimal design.
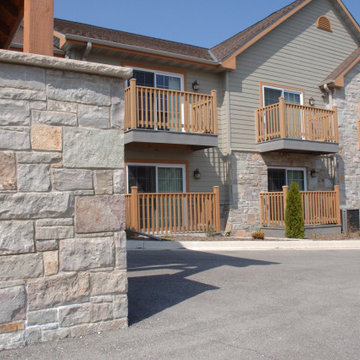
Avondale real thin stone veneer from the Quarry Mill adds character to the exterior of this building. Avondale is a colorful blend of real thin cut limestone veneer. This natural stone is unique in that the pieces of stone showcase a large color variation but all come from the same quarry. Avondale’s unique color variation comes from using different parts of the quarried slabs of natural stone. The quarry is naturally layered and the stone slabs or sheets are peeled up by pushing a wedge between the layers. The sheets vary in size with the largest being roughly 12’x2’ with a thickness ranging from 1”-12”. The outer portion of the sheets of stone are colorful due to the rainwater washing in minerals over millennia. The interior portion is the grey unadulterated limestone. We use hydraulic presses to process the slabs and expose the inner part of the limestone.
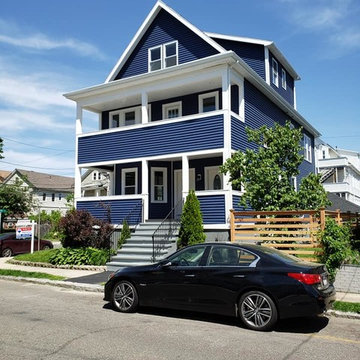
The renovated building showing the majority of the project. The house was constructed circa 1910 and did not have a third level. The existing roof was removed and a gable roof added to get three bedrooms on the upper story. The basement was excavated level for three more bedrooms.
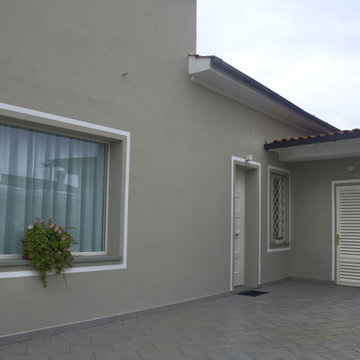
Ispirazione per la facciata di un appartamento grande grigio moderno a due piani in pietra e intonaco con tetto a mansarda e copertura in tegole
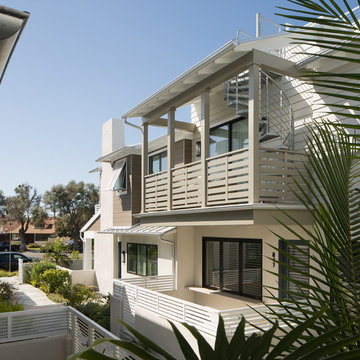
Idee per la facciata di un appartamento multicolore classico a due piani di medie dimensioni con rivestimenti misti, tetto a capanna e copertura in metallo o lamiera
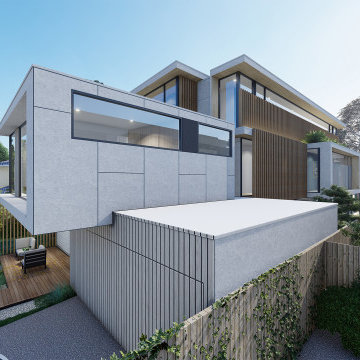
Incorporation of Modern Architecture to support Specialist Disability Accommodation for Australian. Providing quality and comfortable home to the occupants.
We maximized the land size of 771 sqm to incorporate 11 self contained units with 2 bedrooms + 2 Overnight Onsite Assistant (OOA).
External wrapped with concrete look - Exotec Vero from James Hardie with timber screening and white brick to complete a contemporary touch.
This 3 storey Specialist Disability Accommodation (SDA) has taken full consideration of its site context by providing an angled roof form that respect the neighbourhood character in Ashburton.
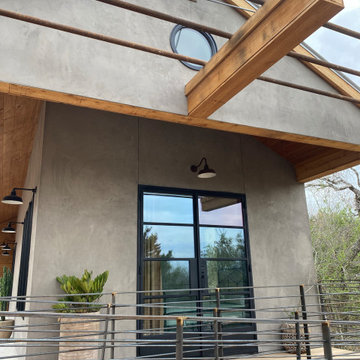
Raw cedar trim. Steel. Concrete.
Immagine della facciata di un appartamento american style a un piano di medie dimensioni con rivestimento in stucco, tetto a capanna, copertura in metallo o lamiera e tetto grigio
Immagine della facciata di un appartamento american style a un piano di medie dimensioni con rivestimento in stucco, tetto a capanna, copertura in metallo o lamiera e tetto grigio
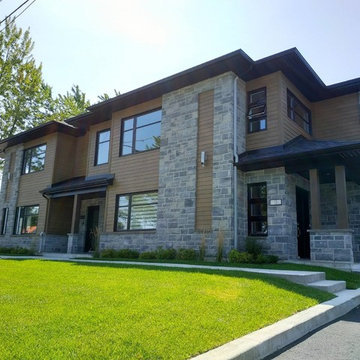
Juste du Pin
Immagine della facciata di un appartamento grande beige contemporaneo a due piani con rivestimento con lastre in cemento
Immagine della facciata di un appartamento grande beige contemporaneo a due piani con rivestimento con lastre in cemento

Idee per la facciata di un appartamento grande beige contemporaneo a due piani con rivestimento in mattone verniciato, tetto piano, copertura verde, pannelli sovrapposti e tetto nero
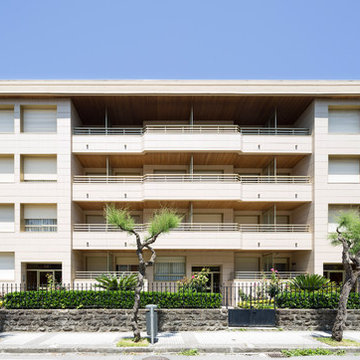
Arquitecto - Ion Garmendia de las Muñecas
Foto della facciata di un appartamento beige stile marinaro a tre piani di medie dimensioni con tetto a padiglione e copertura in tegole
Foto della facciata di un appartamento beige stile marinaro a tre piani di medie dimensioni con tetto a padiglione e copertura in tegole
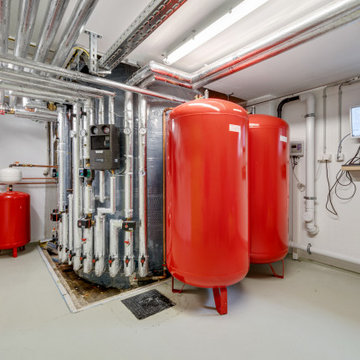
Mehrfamilienwohnhaus mit 9.400 Liter Solarspeicher und 40 qm Solaranlage für Nachhaltiges Wohnen
Idee per la facciata di un appartamento grande giallo a due piani con rivestimento in stucco, tetto a padiglione, copertura in tegole e tetto rosso
Idee per la facciata di un appartamento grande giallo a due piani con rivestimento in stucco, tetto a padiglione, copertura in tegole e tetto rosso
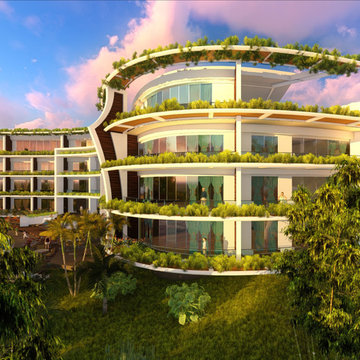
Nestled on the western edge of a gently sloping cliff site in South Kuta, Bali, sits this charming 60 room boutique hotel, gazing out over 25 private resort villas and on towards the endless Indian Ocean.
Featuring a cascading two story water fall entry and unique transparent hexagon swimming pool with Buddha.
All hotel rooms and villas have wide open views to the sea and impressive ocean views.
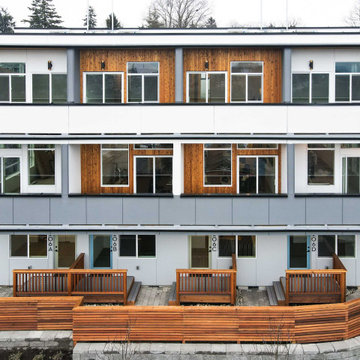
This project has Cedar channel siding with Hardie reveal siding panels.
Esempio della facciata di un appartamento grande multicolore contemporaneo a due piani con rivestimento in legno, tetto piano, copertura verde e tetto bianco
Esempio della facciata di un appartamento grande multicolore contemporaneo a due piani con rivestimento in legno, tetto piano, copertura verde e tetto bianco
Facciate di Appartamenti
3