Facciate di case gialle
Filtra anche per:
Budget
Ordina per:Popolari oggi
1 - 20 di 529 foto
1 di 3

10K designed this new construction home for a family of four who relocated to a serene, tranquil, and heavily wooded lot in Shorewood. Careful siting of the home preserves existing trees, is sympathetic to existing topography and drainage of the site, and maximizes views from gathering spaces and bedrooms to the lake. Simple forms with a bold black exterior finish contrast the light and airy interior spaces and finishes. Sublime moments and connections to nature are created through the use of floor to ceiling windows, long axial sight lines through the house, skylights, a breezeway between buildings, and a variety of spaces for work, play, and relaxation.

The Guemes Island cabin is designed with a SIPS roof and foundation built with ICF. The exterior walls are highly insulated to bring the home to a new passive house level of construction. The highly efficient exterior envelope of the home helps to reduce the amount of energy needed to heat and cool the home, thus creating a very comfortable environment in the home.
Design by: H2D Architecture + Design
www.h2darchitects.com
Photos: Chad Coleman Photography

Photo by Andrew Giammarco.
Idee per la facciata di una casa grande bianca contemporanea a tre piani con rivestimento in legno e copertura in metallo o lamiera
Idee per la facciata di una casa grande bianca contemporanea a tre piani con rivestimento in legno e copertura in metallo o lamiera

Willet Photography
Foto della villa bianca classica a tre piani di medie dimensioni con rivestimento in mattoni, tetto a capanna, copertura mista e tetto nero
Foto della villa bianca classica a tre piani di medie dimensioni con rivestimento in mattoni, tetto a capanna, copertura mista e tetto nero
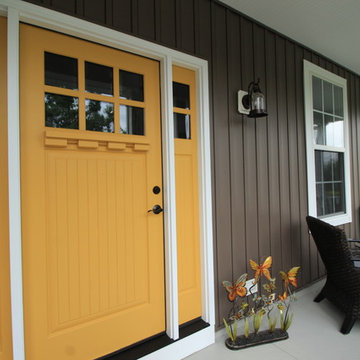
Immagine della villa marrone classica a due piani di medie dimensioni con rivestimento in vinile, tetto a capanna e copertura a scandole

Originally, the front of the house was on the left (eave) side, facing the primary street. Since the Garage was on the narrower, quieter side street, we decided that when we would renovate, we would reorient the front to the quieter side street, and enter through the front Porch.
So initially we built the fencing and Pergola entering from the side street into the existing Front Porch.
Then in 2003, we pulled off the roof, which enclosed just one large room and a bathroom, and added a full second story. Then we added the gable overhangs to create the effect of a cottage with dormers, so as not to overwhelm the scale of the site.
The shingles are stained Cabots Semi-Solid Deck and Siding Oil Stain, 7406, color: Burnt Hickory, and the trim is painted with Benjamin Moore Aura Exterior Low Luster Narraganset Green HC-157, (which is actually a dark blue).
Photo by Glen Grayson, AIA

This is our take on a modern farmhouse. With mixed exterior textures and materials, we accomplished both the modern feel with the attraction of farmhouse style.
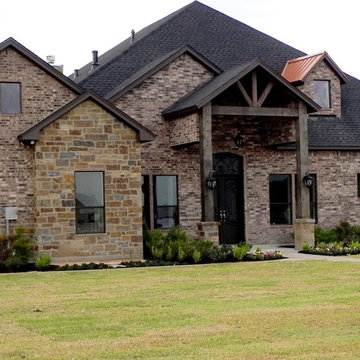
Idee per la facciata di una casa beige rustica a due piani di medie dimensioni con rivestimento in mattoni e tetto a padiglione

The original house, built in 1953, was a red brick, rectangular box.
All that remains of the original structure are three walls and part of the original basement. We added everything you see including a bump-out and addition for a gourmet, eat-in kitchen, family room, expanded master bedroom and bath. And the home blends nicely into the neighborhood without looking bigger (wider) from the street.
Every city and town in America has similar houses which can be recycled.
Photo courtesy Andrea Hubbell

Originally Built in 1903, this century old farmhouse located in Powdersville, SC fortunately retained most of its original materials and details when the client purchased the home. Original features such as the Bead Board Walls and Ceilings, Horizontal Panel Doors and Brick Fireplaces were meticulously restored to the former glory allowing the owner’s goal to be achieved of having the original areas coordinate seamlessly into the new construction.
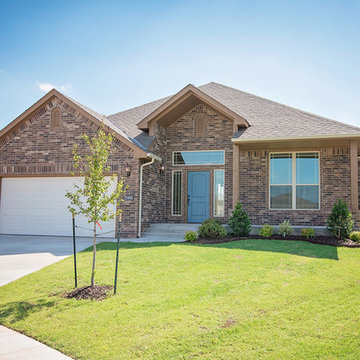
15905 Burkett Circle, Edmond, OK | Deer Creek Park
Ispirazione per la facciata di una casa marrone classica a un piano di medie dimensioni con rivestimento in mattoni e tetto a capanna
Ispirazione per la facciata di una casa marrone classica a un piano di medie dimensioni con rivestimento in mattoni e tetto a capanna

Stunning zero barrier covered entry.
Snowberry Lane Photography
Immagine della villa verde american style a un piano di medie dimensioni con rivestimento con lastre in cemento, tetto a capanna e copertura a scandole
Immagine della villa verde american style a un piano di medie dimensioni con rivestimento con lastre in cemento, tetto a capanna e copertura a scandole

Immagine della micro casa piccola verde classica a un piano con rivestimento in legno, tetto a capanna e copertura in metallo o lamiera

True Spanish style courtyard with an iron gate. Copper Downspouts, Vigas, and Wooden Lintels add the Southwest flair to this home built by Keystone Custom Builders, Inc. Photo by Alyssa Falk
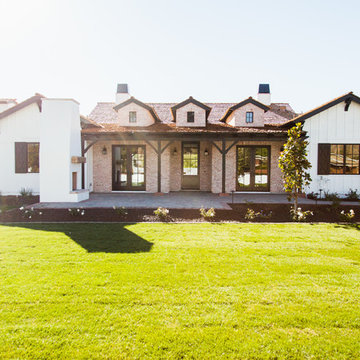
Ace and Whim Photography
Ispirazione per la facciata di una casa grande bianca country a un piano con rivestimenti misti e tetto a capanna
Ispirazione per la facciata di una casa grande bianca country a un piano con rivestimenti misti e tetto a capanna
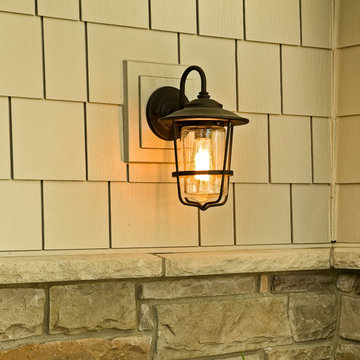
Prefinished, color-matched aluminum flashing above the knee wall capstones will never peel or streak the stone like galvanized flashing. (Photo by Patrick O'Loughlin, Content Craftsmen)
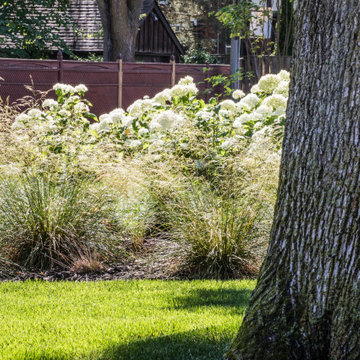
Ornamental grasses and hydrangeas along the east side of the property continue the curvilinear lines of the perennial ring out to the streetscape and around the corner.
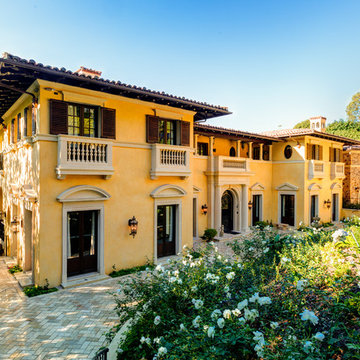
Idee per la facciata di una casa ampia beige mediterranea a tre piani con rivestimento in stucco e tetto piano
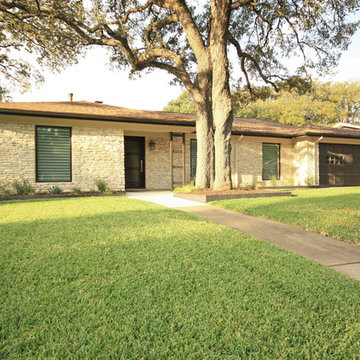
Christopher Davison, AIA
Immagine della facciata di una casa beige contemporanea a un piano di medie dimensioni con rivestimento in pietra e tetto a padiglione
Immagine della facciata di una casa beige contemporanea a un piano di medie dimensioni con rivestimento in pietra e tetto a padiglione
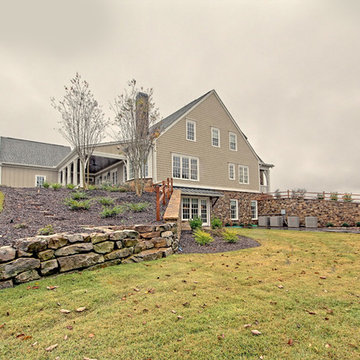
Idee per la facciata di una casa grande beige rustica a due piani con rivestimenti misti e tetto a capanna
Facciate di case gialle
1