Facciate di case di medie dimensioni
Filtra anche per:
Budget
Ordina per:Popolari oggi
1 - 20 di 36.911 foto
1 di 3

Design & Build Team: Anchor Builders,
Photographer: Andrea Rugg Photography
Esempio della facciata di una casa grigia classica a due piani di medie dimensioni con rivestimento con lastre in cemento e tetto a capanna
Esempio della facciata di una casa grigia classica a due piani di medie dimensioni con rivestimento con lastre in cemento e tetto a capanna

A new Tudor bay added to the front of an existing red brick home using new stone to integrate the base with the existing stone base. Fir windows and cedar trim are stained complementary colors. The darker window color draws out the dark "clinker" bricks. The roof is Certainteed Grand Manor asphalt shingles designed to appear as slate. The gutters and downspouts are copper.
The paint of the stucco is Benjamin Moore Exterior low luster in color: “Briarwood”.
Hoachlander Davis Photography

Foto della villa multicolore american style a due piani di medie dimensioni con rivestimento con lastre in cemento e tetto a capanna

Design Consultant Jeff Doubét is the author of Creating Spanish Style Homes: Before & After – Techniques – Designs – Insights. The 240 page “Design Consultation in a Book” is now available. Please visit SantaBarbaraHomeDesigner.com for more info.
Jeff Doubét specializes in Santa Barbara style home and landscape designs. To learn more info about the variety of custom design services I offer, please visit SantaBarbaraHomeDesigner.com
Jeff Doubét is the Founder of Santa Barbara Home Design - a design studio based in Santa Barbara, California USA.

Immagine della villa bianca country a un piano di medie dimensioni con rivestimento con lastre in cemento, tetto a padiglione e copertura a scandole

Josh Partee
Idee per la villa nera moderna a un piano di medie dimensioni con rivestimento in legno, tetto a capanna e copertura in metallo o lamiera
Idee per la villa nera moderna a un piano di medie dimensioni con rivestimento in legno, tetto a capanna e copertura in metallo o lamiera

Foto della facciata di una casa blu stile marinaro a due piani di medie dimensioni con rivestimento in vinile, copertura a scandole e abbinamento di colori

Builder: Homes by True North
Interior Designer: L. Rose Interiors
Photographer: M-Buck Studio
This charming house wraps all of the conveniences of a modern, open concept floor plan inside of a wonderfully detailed modern farmhouse exterior. The front elevation sets the tone with its distinctive twin gable roofline and hipped main level roofline. Large forward facing windows are sheltered by a deep and inviting front porch, which is further detailed by its use of square columns, rafter tails, and old world copper lighting.
Inside the foyer, all of the public spaces for entertaining guests are within eyesight. At the heart of this home is a living room bursting with traditional moldings, columns, and tiled fireplace surround. Opposite and on axis with the custom fireplace, is an expansive open concept kitchen with an island that comfortably seats four. During the spring and summer months, the entertainment capacity of the living room can be expanded out onto the rear patio featuring stone pavers, stone fireplace, and retractable screens for added convenience.
When the day is done, and it’s time to rest, this home provides four separate sleeping quarters. Three of them can be found upstairs, including an office that can easily be converted into an extra bedroom. The master suite is tucked away in its own private wing off the main level stair hall. Lastly, more entertainment space is provided in the form of a lower level complete with a theatre room and exercise space.
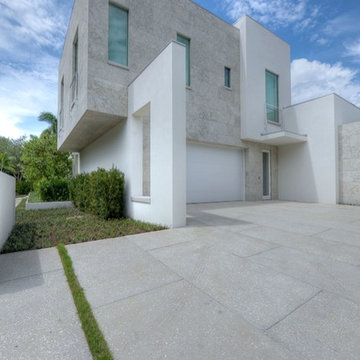
Immagine della facciata di una casa bianca moderna a due piani di medie dimensioni con rivestimento in stucco e tetto piano
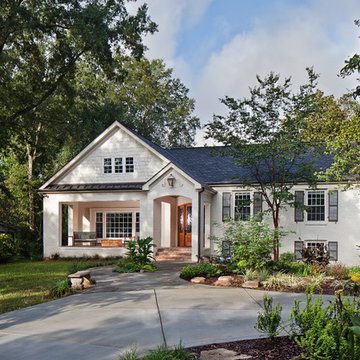
WINNER OF THE 2017 SOUTHEAST REGION NATIONAL ASSOCIATION OF THE REMODELING INDUSTRY (NARI) CONTRACTOR OF THE YEAR (CotY) AWARD FOR BEST RESIDENTIAL EXTERIOR $100k - $200k | Project © Lassiter Photography

Scott Chester
Ispirazione per la villa grigia classica a due piani di medie dimensioni con rivestimento in legno, tetto a capanna e copertura a scandole
Ispirazione per la villa grigia classica a due piani di medie dimensioni con rivestimento in legno, tetto a capanna e copertura a scandole
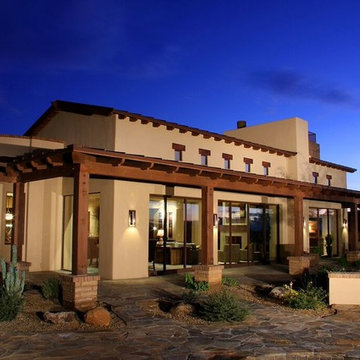
Immagine della villa beige american style a un piano di medie dimensioni con rivestimento in stucco, tetto a capanna e copertura in tegole
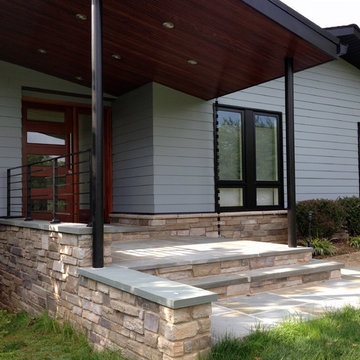
The shape of the angled porch-roof, sets the tone for a truly modern entryway. This protective covering makes a dramatic statement, as it hovers over the front door. The blue-stone terrace conveys even more interest, as it gradually moves upward, morphing into steps, until it reaches the porch.
Porch Detail
The multicolored tan stone, used for the risers and retaining walls, is proportionally carried around the base of the house. Horizontal sustainable-fiber cement board replaces the original vertical wood siding, and widens the appearance of the facade. The color scheme — blue-grey siding, cherry-wood door and roof underside, and varied shades of tan and blue stone — is complimented by the crisp-contrasting black accents of the thin-round metal columns, railing, window sashes, and the roof fascia board and gutters.
This project is a stunning example of an exterior, that is both asymmetrical and symmetrical. Prior to the renovation, the house had a bland 1970s exterior. Now, it is interesting, unique, and inviting.
Photography Credit: Tom Holdsworth Photography
Contractor: Owings Brothers Contracting
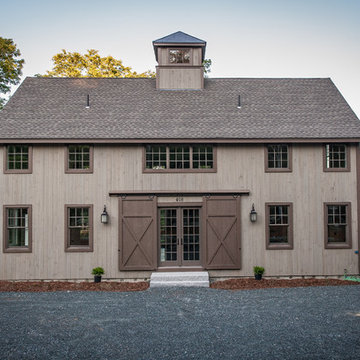
Front Exterior; Granite Steps; Barn House Cupola
Yankee Barn Homes
Stephanie Martin
Northpeak Design
Foto della facciata di una casa marrone country a due piani di medie dimensioni con rivestimento in legno e tetto a capanna
Foto della facciata di una casa marrone country a due piani di medie dimensioni con rivestimento in legno e tetto a capanna
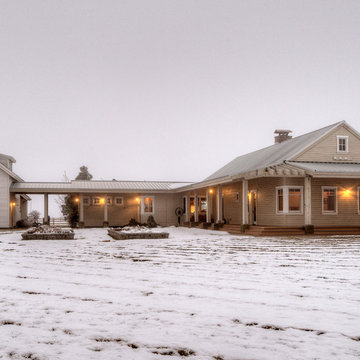
View from eastern pasture. Photography by Lucas Henning.
Esempio della villa beige country a due piani di medie dimensioni con rivestimento in legno, tetto a capanna e copertura a scandole
Esempio della villa beige country a due piani di medie dimensioni con rivestimento in legno, tetto a capanna e copertura a scandole
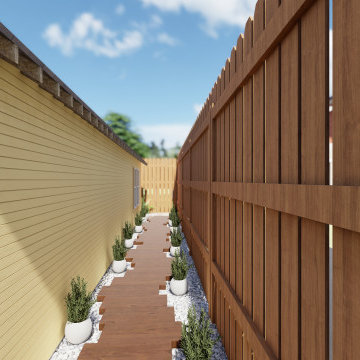
Nestled in Dallas, Texas, our remote design team based out of Washington, D.C. has transformed a backyard into a serene haven—all without stepping foot in the Lone Star State! With a newly constructed ADU, our client sought a seamless blend of Texan beauty and modern convenience. Through our remote design process, we curated a landscape featuring native Texan plants, a timeless flagstone patio, meandering walkways, and a personalized garden area.
Our selection of indigenous plants ensures year-round vibrancy with minimal upkeep. The rustic flagstone patio beckons relaxation under the Texan sun, while the custom garden area offers the joy of cultivating favorite herbs and blooms at home.
Despite the miles between us, our design ethos resonates with Texan tranquility. And while we may hail from D.C., we're all for fostering camaraderie—even with Dallas Cowboys fans!

Moody colors contrast with white painted trim and a custom white oak coat hook wall in a combination laundry/mudroom that leads to the home from the garage entrance.

Architecture by : Princeton Design Collaborative 360pdc.com
photo by Jeffery Edward Tryon
Immagine della villa marrone moderna a un piano di medie dimensioni con rivestimento in metallo, tetto a capanna, copertura in metallo o lamiera, tetto grigio e pannelli e listelle di legno
Immagine della villa marrone moderna a un piano di medie dimensioni con rivestimento in metallo, tetto a capanna, copertura in metallo o lamiera, tetto grigio e pannelli e listelle di legno
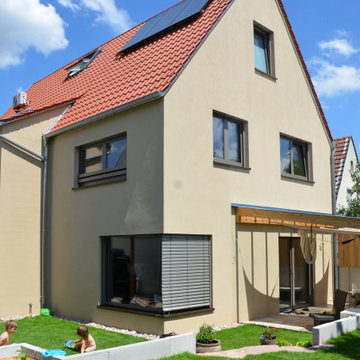
Immagine della villa marrone contemporanea a tre piani di medie dimensioni con rivestimento in stucco, tetto a capanna, copertura in tegole e tetto rosso
Facciate di case di medie dimensioni
1
