Facciate di case
Filtra anche per:
Budget
Ordina per:Popolari oggi
201 - 220 di 106.339 foto
1 di 2
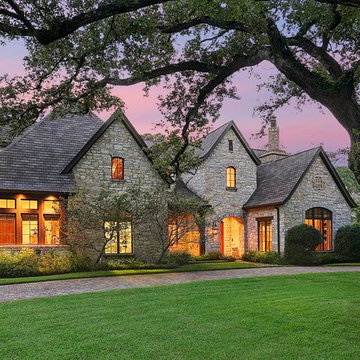
Esempio della facciata di una casa grande grigia classica a due piani con rivestimento in pietra e tetto a capanna
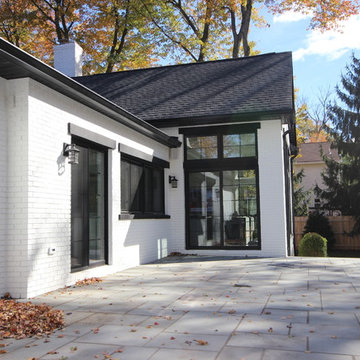
Idee per la villa grande bianca classica a due piani con rivestimento in mattoni, tetto a capanna e copertura a scandole

Located in Whitefish, Montana near one of our nation’s most beautiful national parks, Glacier National Park, Great Northern Lodge was designed and constructed with a grandeur and timelessness that is rarely found in much of today’s fast paced construction practices. Influenced by the solid stacked masonry constructed for Sperry Chalet in Glacier National Park, Great Northern Lodge uniquely exemplifies Parkitecture style masonry. The owner had made a commitment to quality at the onset of the project and was adamant about designating stone as the most dominant material. The criteria for the stone selection was to be an indigenous stone that replicated the unique, maroon colored Sperry Chalet stone accompanied by a masculine scale. Great Northern Lodge incorporates centuries of gained knowledge on masonry construction with modern design and construction capabilities and will stand as one of northern Montana’s most distinguished structures for centuries to come.

Immagine della villa grande multicolore moderna a due piani con rivestimenti misti, tetto piano e copertura a scandole
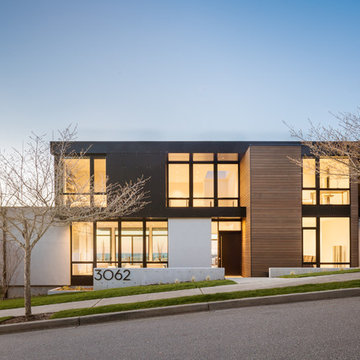
Andrew Pogue Photography
Immagine della facciata di una casa grande nera contemporanea a tre piani con rivestimento in stucco e tetto piano
Immagine della facciata di una casa grande nera contemporanea a tre piani con rivestimento in stucco e tetto piano
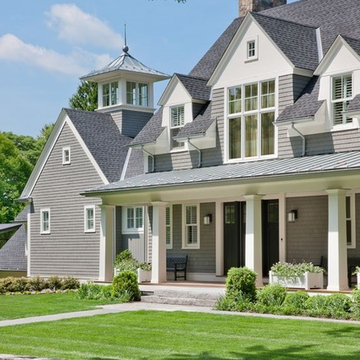
Esempio della villa grande grigia american style a due piani con rivestimento in legno, tetto a capanna e copertura a scandole
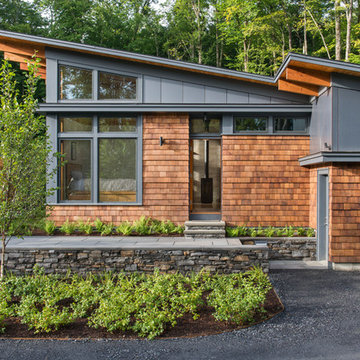
The guesthouse of our Green Mountain Getaway follows the same recipe as the main house. With its soaring roof lines and large windows, it feels equally as integrated into the surrounding landscape.
Photo by: Nat Rea Photography
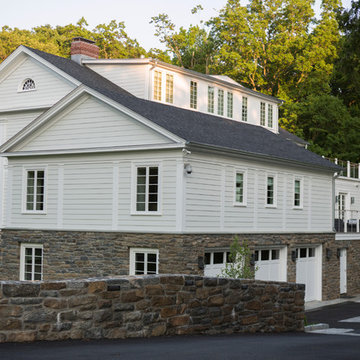
Jim Fuhrmann Photography | Complete remodel and expansion of an existing Greenwich estate to provide for a lifestyle of comforts, security and the latest amenities of a lower Fairfield County estate.
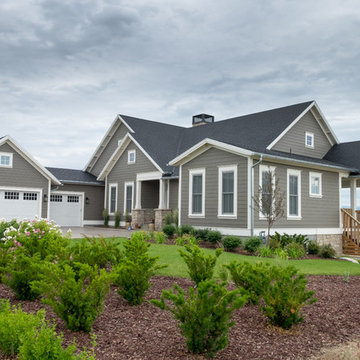
Esempio della facciata di una casa grigia american style a due piani di medie dimensioni con rivestimento in legno e tetto a capanna
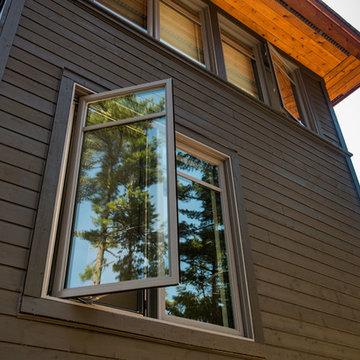
Window & Door Dealers
Contact: Angelo & Paul DeCola
Location: 41-D Commerce Park Drive
Unit D
Barrie, Ontario L4N 8X1
Canada
Immagine della villa marrone rustica a due piani di medie dimensioni con rivestimento in legno, tetto a capanna e copertura a scandole
Immagine della villa marrone rustica a due piani di medie dimensioni con rivestimento in legno, tetto a capanna e copertura a scandole
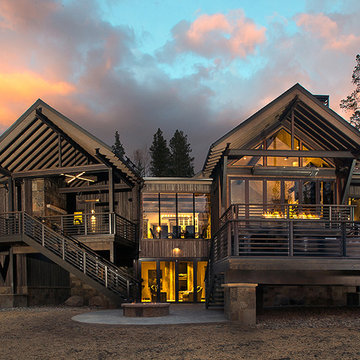
Idee per la villa grande marrone rustica a due piani con rivestimento in legno, tetto a capanna e copertura a scandole
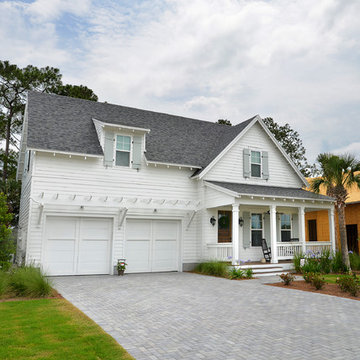
Immagine della facciata di una casa bianca stile marinaro a due piani di medie dimensioni con rivestimento con lastre in cemento e tetto a capanna
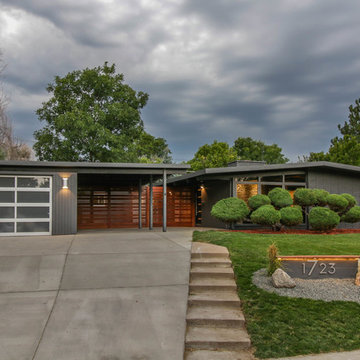
My client had the idea of adding this beautiful, redwood fence along the inside courtyard and side yard. It really popped against the new grey paint tones. We added a new, glass garage door and address wall to complete the look.
Photo by Adrian Kinney
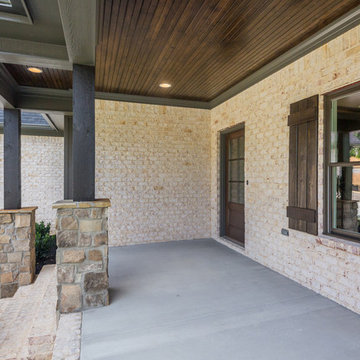
Philip Slowiak
Ispirazione per la facciata di una casa beige rustica a due piani di medie dimensioni con rivestimento in mattoni e tetto a capanna
Ispirazione per la facciata di una casa beige rustica a due piani di medie dimensioni con rivestimento in mattoni e tetto a capanna
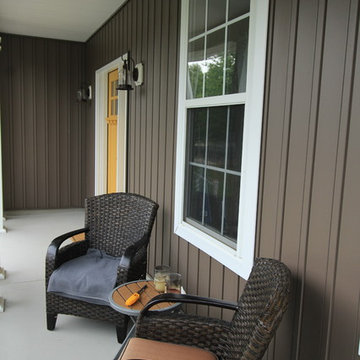
Ispirazione per la villa marrone classica a due piani di medie dimensioni con rivestimento in vinile, tetto a capanna e copertura a scandole
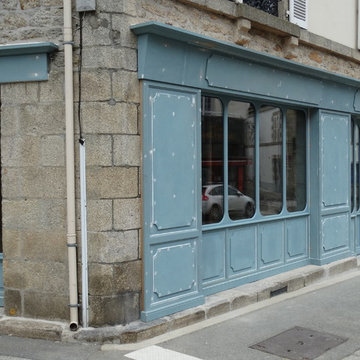
En cours de finition.
Ispirazione per la facciata di una casa grande con rivestimento in legno
Ispirazione per la facciata di una casa grande con rivestimento in legno
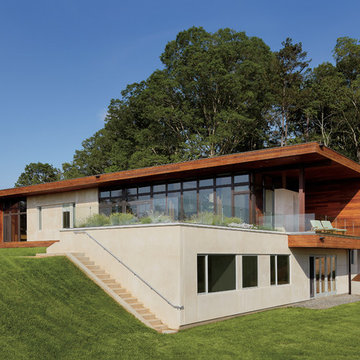
Marvin Windows & Doors Leicester House features Ultimate Wood / Clad Casement Windows and French Patio Doors.
Ispirazione per la villa grande moderna a due piani con rivestimenti misti e tetto piano
Ispirazione per la villa grande moderna a due piani con rivestimenti misti e tetto piano

The front of the house features an open porch, a common feature in the neighborhood. Stairs leading up to it are tucked behind one of a pair of brick walls. The brick was installed with raked (recessed) horizontal joints which soften the overall scale of the walls. The clerestory windows topping the taller of the brick walls bring light into the foyer and a large closet without sacrificing privacy. The living room windows feature a slight tint which provides a greater sense of privacy during the day without having to draw the drapes. An overhang lined on its underside in stained cedar leads to the entry door which again is hidden by one of the brick walls.
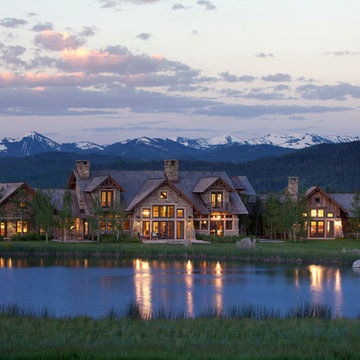
A custom home in Jackson, Wyoming
Foto della facciata di una casa grande beige classica a due piani con rivestimento in pietra e tetto a capanna
Foto della facciata di una casa grande beige classica a due piani con rivestimento in pietra e tetto a capanna
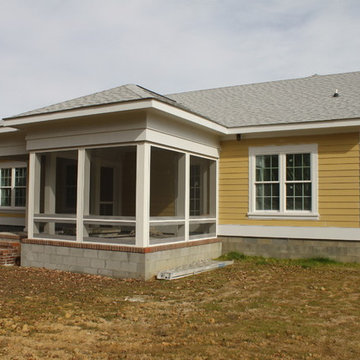
Karen A. Richard
Ispirazione per la facciata di una casa gialla american style a un piano di medie dimensioni con rivestimento con lastre in cemento e tetto a capanna
Ispirazione per la facciata di una casa gialla american style a un piano di medie dimensioni con rivestimento con lastre in cemento e tetto a capanna
Facciate di case
11