Facciate di case
Filtra anche per:
Budget
Ordina per:Popolari oggi
1 - 18 di 18 foto
1 di 3
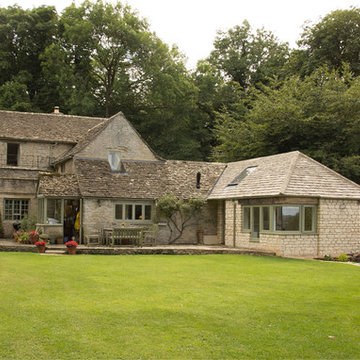
Jonathan Nettleton [Architect at Blake Architects]
Immagine della facciata di una casa fienile ristrutturato classica a un piano di medie dimensioni con rivestimento in pietra
Immagine della facciata di una casa fienile ristrutturato classica a un piano di medie dimensioni con rivestimento in pietra
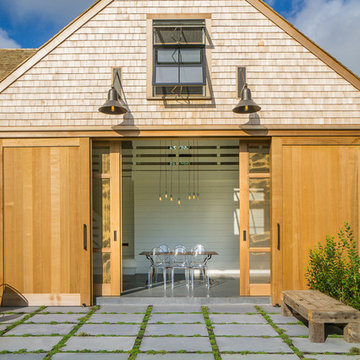
This modern version of a traditional Cape Cod barn doubles as a pool house with changing rooms and a bath. The pool filtration and mechanical devices are hidden from view behind the barn. The location of the pool equipment reduces noise and maintains a peaceful environment. The indoor/outdoor dining area is open to the bluestone patio. Thyme, is evergreen, is planted between the bluestone pavers. The sliding doors have copper screens and open to provide a view of the backyard of the property.
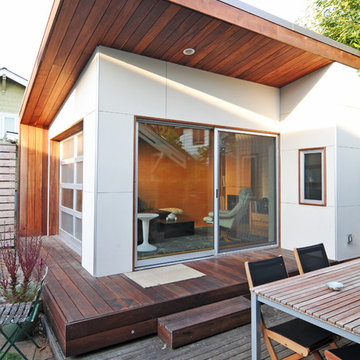
This small project in the Portage Bay neighborhood of Seattle replaced an existing garage with a functional living room.
Tucked behind the owner’s traditional bungalow, this modern room provides a retreat from the house and activates the outdoor space between the two buildings.
The project houses a small home office as well as an area for watching TV and sitting by the fireplace. In the summer, both doors open to take advantage of the surrounding deck and patio.
Photographs by Nataworry Photography

Exterior of the remodeled barn.
-Randal Bye
Esempio della facciata di una casa grande e fienile ristrutturato rossa country a tre piani con rivestimento in legno e tetto a capanna
Esempio della facciata di una casa grande e fienile ristrutturato rossa country a tre piani con rivestimento in legno e tetto a capanna
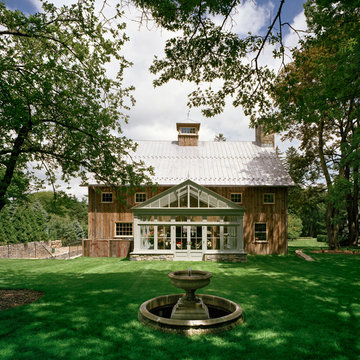
Foto della facciata di una casa grande e fienile ristrutturato marrone country a due piani con rivestimento in legno e tetto a capanna
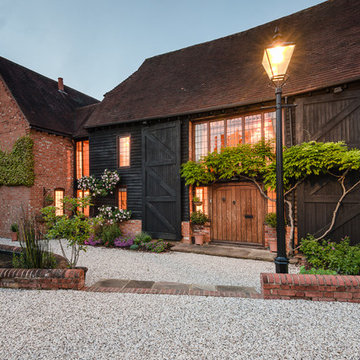
Immagine della facciata di una casa grande e fienile ristrutturato nera country con rivestimenti misti e tetto a capanna
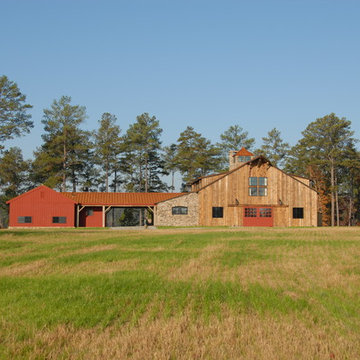
Immagine della villa grande e fienile ristrutturato rossa country a due piani con rivestimento in legno, tetto a capanna e copertura in tegole
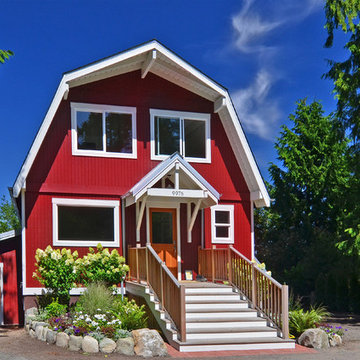
Listing courtesy of Leah Applewhite
www.LeahApplewhite.com
Pattie O'Loughlin Marmon, Dwelling In Possibility, Inc.
Foto della facciata di una casa grande e fienile ristrutturato country a tre piani con rivestimento in legno e tetto a mansarda
Foto della facciata di una casa grande e fienile ristrutturato country a tre piani con rivestimento in legno e tetto a mansarda
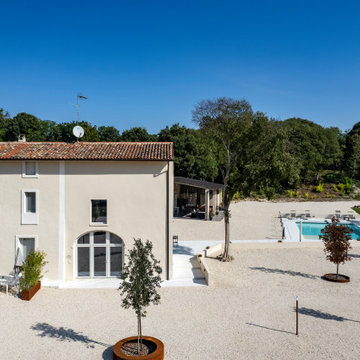
Casa colonica di famiglia recuperata per dare luogo ad una struttura turistica ricettiva. Forme regolari, giustapposizione di materia e colore generano contribuiscono a conferire raffinatezza e sobrietà.
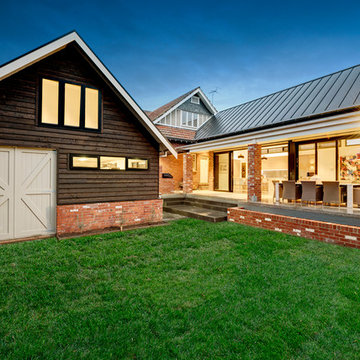
Modern renovation to a beautiful period home in Camberwell. Standing seam roofing and re-cycled brick frame the huge black New York style windows and doors, that lead from internal living and dining to outdoor entertaining.
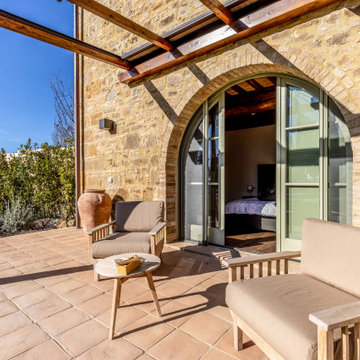
Vista dell'annesso
Immagine della facciata di una casa grande e fienile ristrutturato beige country a due piani con rivestimento in pietra, tetto a capanna, copertura in tegole e tetto rosso
Immagine della facciata di una casa grande e fienile ristrutturato beige country a due piani con rivestimento in pietra, tetto a capanna, copertura in tegole e tetto rosso
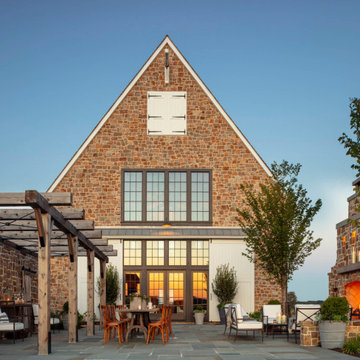
The entertaining barn's terrace provides an intimate seating area in a wood-burning fireplace setting for fall gatherings. It is large enough for a cocktail hour but small enough for s'mores by the fire. The barn terrace overlooks the natural splendor of the tidal marsh and Chester River.
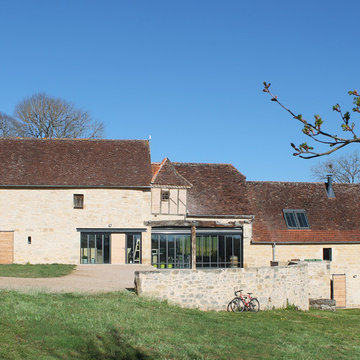
Immagine della facciata di una casa grande e fienile ristrutturato beige country a tre piani con rivestimento in pietra e tetto a capanna
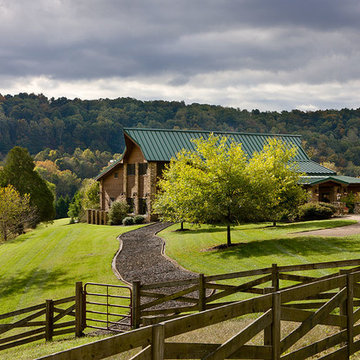
Foto della villa grande e fienile ristrutturato marrone rustica a due piani con rivestimento in pietra, tetto a padiglione e copertura in metallo o lamiera
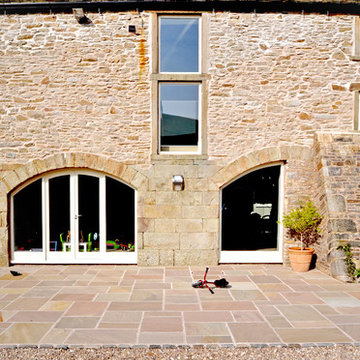
To Download the Brochure For E2 Architecture and Interiors’ Award Winning Project
The Pavilion Eco House, Blackheath
Please Paste the Link Below Into Your Browser
http://www.e2architecture.com/downloads/
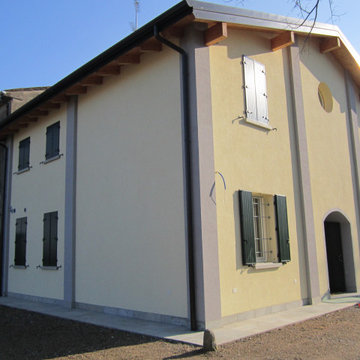
Stile rustico integrata nella campagna circostante per questo ex-fienile diventato abitazione, la struttura portante è in legno x-lam , con cappotto in lana minerale.
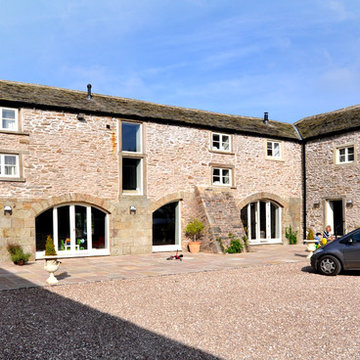
To Download the Brochure For E2 Architecture and Interiors’ Award Winning Project
The Pavilion Eco House, Blackheath
Please Paste the Link Below Into Your Browser
http://www.e2architecture.com/downloads/
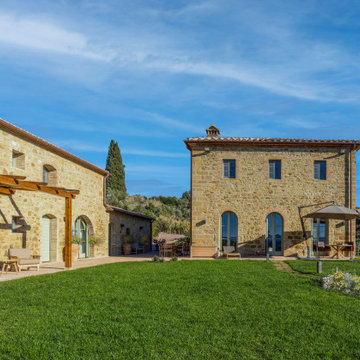
Vista del Complesso dal giardino
Idee per la facciata di una casa grande e fienile ristrutturato beige country a due piani con rivestimento in pietra, tetto a padiglione, copertura in tegole e tetto rosso
Idee per la facciata di una casa grande e fienile ristrutturato beige country a due piani con rivestimento in pietra, tetto a padiglione, copertura in tegole e tetto rosso
Facciate di case
1