Facciate di case con tetto marrone
Filtra anche per:
Budget
Ordina per:Popolari oggi
1 - 20 di 1.981 foto
1 di 3

Ispirazione per la villa marrone classica a due piani di medie dimensioni con rivestimento in legno, tetto a capanna, copertura a scandole, tetto marrone e con scandole

plutadesigns
Ispirazione per la villa beige moderna a due piani di medie dimensioni con rivestimento in mattoni, tetto a capanna, copertura a scandole, tetto marrone, pannelli sovrapposti e scale
Ispirazione per la villa beige moderna a due piani di medie dimensioni con rivestimento in mattoni, tetto a capanna, copertura a scandole, tetto marrone, pannelli sovrapposti e scale
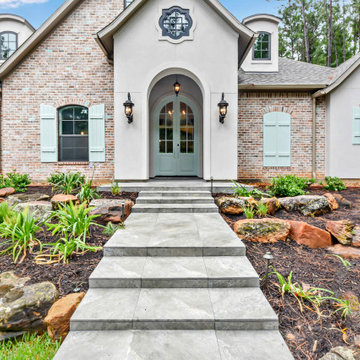
Esempio della villa grande beige a due piani con rivestimento in mattoni, tetto a padiglione, copertura a scandole e tetto marrone

Ispirazione per la facciata di una casa gialla classica a un piano di medie dimensioni con rivestimento in vinile, copertura a scandole, tetto marrone e pannelli sovrapposti

A full view of the back side of this Modern Spanish residence showing the outdoor dining area, fireplace, sliding door, kitchen, family room and master bedroom balcony.

Ispirazione per la villa beige classica a tre piani di medie dimensioni con rivestimento in mattoni, tetto a capanna, copertura a scandole, tetto marrone e con scandole

This Transitional Craftsman was originally built in 1904, and recently remodeled to replace unpermitted additions that were not to code. The playful blue exterior with white trim evokes the charm and character of this home.

Timber Frame Home, Rustic Barnwood, Stone, Corrugated Metal Siding
Foto della villa marrone rustica a tre piani di medie dimensioni con rivestimenti misti, tetto a capanna, copertura a scandole e tetto marrone
Foto della villa marrone rustica a tre piani di medie dimensioni con rivestimenti misti, tetto a capanna, copertura a scandole e tetto marrone

Five Star Contractors, Inc., Malvern, Pennsylvania, 2021 Regional CotY Award Winner Residential Exterior Over $200,000
Immagine della villa grande beige classica a due piani con rivestimento con lastre in cemento, falda a timpano, copertura a scandole, tetto marrone e pannelli sovrapposti
Immagine della villa grande beige classica a due piani con rivestimento con lastre in cemento, falda a timpano, copertura a scandole, tetto marrone e pannelli sovrapposti

Raised planter and fire pit in grass inlay bluestone patio
Foto della villa grande bianca classica a tre piani con rivestimento in legno, tetto a padiglione, copertura a scandole, tetto marrone e pannelli sovrapposti
Foto della villa grande bianca classica a tre piani con rivestimento in legno, tetto a padiglione, copertura a scandole, tetto marrone e pannelli sovrapposti
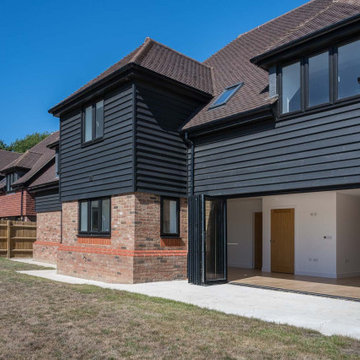
New build Newington garden with bi-fold doors
Ispirazione per la villa nera moderna a due piani con tetto marrone
Ispirazione per la villa nera moderna a due piani con tetto marrone
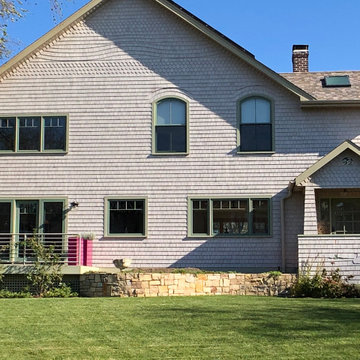
Custom cedar shingle patterns provide a playful exterior to this sixties center hall colonial changed to a new side entry with porch and entry vestibule addition. A raised stone planter vegetable garden and front deck add texture, blending traditional and contemporary touches. Custom windows allow water views and ocean breezes throughout.

Side view of a replacement metal roof on the primary house and breezeway of this expansive residence in Waccabuc, New York. The uncluttered and sleek lines of this mid-century modern residence combined with organic, geometric forms to create numerous ridges and valleys which had to be taken into account during the installation. Further, numerous protrusions had to be navigated and flashed. We specified and installed Englert 24 gauge steel in matte black to compliment the dark brown siding of this residence. All in, this installation required 6,300 square feet of standing seam steel.

Idee per la villa piccola beige moderna a un piano con rivestimento in mattoni, tetto piano, copertura in metallo o lamiera e tetto marrone

What a view! This custom-built, Craftsman style home overlooks the surrounding mountains and features board and batten and Farmhouse elements throughout.
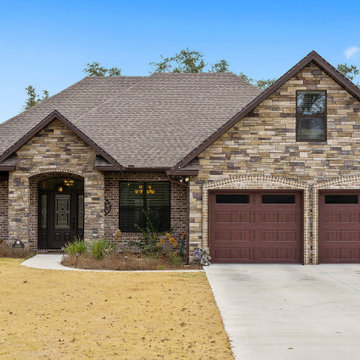
Esempio della villa marrone classica a un piano di medie dimensioni con rivestimento in mattoni, tetto a padiglione, copertura a scandole e tetto marrone

This smart home was designed by our Oakland studio with bright color, striking artwork, and sleek furniture.
---
Designed by Oakland interior design studio Joy Street Design. Serving Alameda, Berkeley, Orinda, Walnut Creek, Piedmont, and San Francisco.
For more about Joy Street Design, click here:
https://www.joystreetdesign.com/
To learn more about this project, click here:
https://www.joystreetdesign.com/portfolio/oakland-urban-tree-house

Foto della villa grande verde classica a piani sfalsati con rivestimento con lastre in cemento, tetto a capanna, copertura a scandole, tetto marrone e pannelli sovrapposti

Idee per la villa grande bianca stile marinaro a due piani con rivestimento in stucco, copertura in tegole, tetto a padiglione, tetto marrone e con scandole
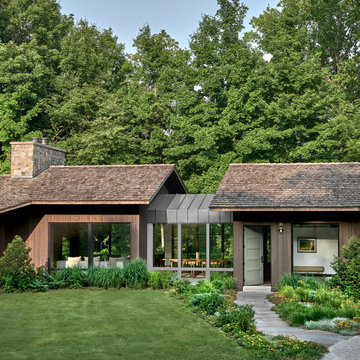
The metal roofed dining room links the two wings of the house while providing views down to the water in one direction and up to an open meadow in the other.
Facciate di case con tetto marrone
1