Facciate di case rosse
Filtra anche per:
Budget
Ordina per:Popolari oggi
1 - 20 di 3.665 foto
1 di 3
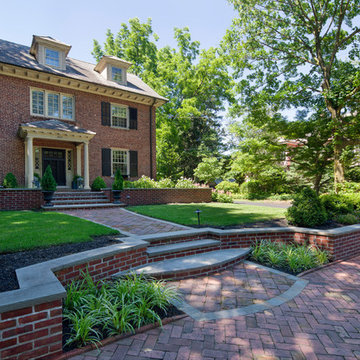
Ispirazione per la villa grande rossa classica a due piani con rivestimento in mattoni, tetto a capanna e copertura a scandole
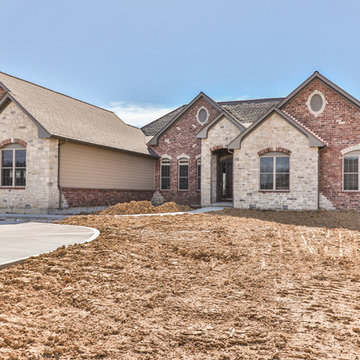
Ispirazione per la villa rossa classica a un piano di medie dimensioni con rivestimento in mattoni, tetto a capanna e copertura a scandole
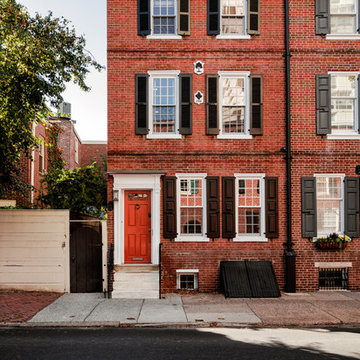
Jason Varney
Foto della facciata di una casa piccola rossa classica a tre piani con rivestimento in mattoni
Foto della facciata di una casa piccola rossa classica a tre piani con rivestimento in mattoni
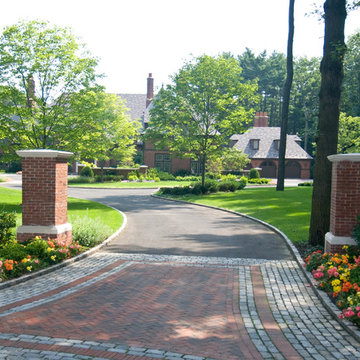
Immagine della villa ampia rossa american style a due piani con rivestimento in mattoni, tetto a padiglione e copertura a scandole

www.brandoninteriordesign.co.uk
You don't get a second chance to make a first impression !! The front door of this grand country house has been given a new lease of life by painting the outdated "orange" wood in a bold and elegant green. The look is further enhanced by the topiary in antique stone plant holders.
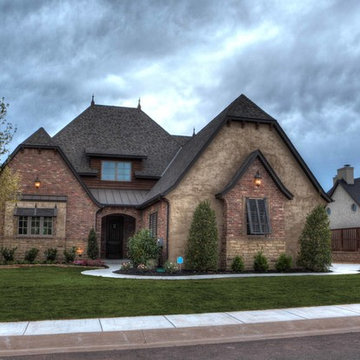
This exterior combines brick, rock and stucco with shutters and metal roof accent.
Ispirazione per la casa con tetto a falda unica grande rosso rustico a due piani con rivestimento in legno
Ispirazione per la casa con tetto a falda unica grande rosso rustico a due piani con rivestimento in legno

Bold and beautiful colors accentuate this traditional Charleston style Lowcountry home. Warm and inviting.
Foto della facciata di una casa piccola rossa classica a due piani con rivestimento con lastre in cemento e tetto a capanna
Foto della facciata di una casa piccola rossa classica a due piani con rivestimento con lastre in cemento e tetto a capanna

Одноэтажный дом с мансардой, общей площадью 374 м2.
Изначально стояла задача построить гостевой дом с большим гаражом, помещением для персонала и гостевыми спальнями на мансарде. При этом необходимо было расположить дом так, чтобы сохранить двухсотлетний дуб, не повредив его при строительстве и сделать его центром всей композиции.
Дуб явился вдохновителем, как архитектурного стиля, так и внутренних интерьеров.
В процессе стройки задачи изменились. Заказчику понравился его новый дом, что он решил временно его занять, чтобы сделать реконструкцию старого дома на том же участке.
На первом этаже дома находятся гараж, котельная, гостевой санузел, прихожая и отдельная жилая зона для персонала. На мансарде располагаются основные хозяйские помещения – три спальни, санузлы, открытая зона гостиной, объединенная с кухней и столовой.
Благодаря использованным технологиям, удалось весь проект реализовать меньше чем за год. Дом построен по каркасной технологии на фундаменте УШП, снаружи облицован клинкерной плиткой и натуральным камнем. Для внутренней отделке дома использовалась вагонка штиль, покрашенная в заводских условиях, по предварительно согласованным выкрасам. Плитка и керамогранит на полу всех помещений и стенах санузлов, выбирались из скаладских запасов компаний, что так же способствовало сокращению времени отделки.
Внутренний интерьер дома созвучен с его экстерьером. В обстановке и декоре использовано много вещей, которые уже давно принадлежат хозяевам, поэтому интерьер не смотрится ново делом. Только некоторые вещи были сделаны специально для него. Это кухонная мебель, гардеробные, встроенные книжные стеллажи вдоль всех стен гостиной и холла.
Проектные работы заняли 4 месяца. Строительные и отделочные работы шли 7 месяцев.
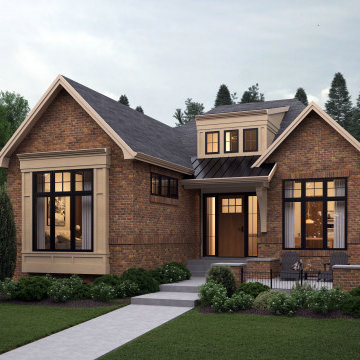
Immagine della villa rossa classica a un piano di medie dimensioni con rivestimento in mattoni, tetto a capanna e copertura mista

We added a bold siding to this home as a nod to the red barns. We love that it sets this home apart and gives it unique characteristics while also being modern and luxurious.
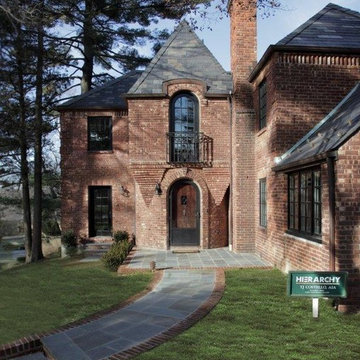
Front shot of restored Normandy Tudor exterior. Walkway, windows, doors, and roofing have all been redone.
Architect - Hierarchy Architects + Designers, TJ Costello
Photographer - Brian Jordan, Graphite NYC
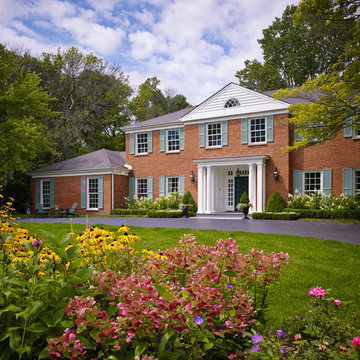
Middlefork was retained to update and revitalize this North Shore home to a family of six.
The primary goal of this project was to update and expand the home's small, eat-in kitchen. The existing space was gutted and a 1,500-square-foot addition was built to house a gourmet kitchen, connected breakfast room, fireside seating, butler's pantry, and a small office.
The family desired nice, timeless spaces that were also durable and family-friendly. As such, great consideration was given to the interior finishes. The 10' kitchen island, for instance, is a solid slab of white velvet quartzite, selected for its ability to withstand mustard, ketchup and finger-paint. There are shorter, walnut extensions off either end of the island that support the children's involvement in meal preparation and crafts. Low-maintenance Atlantic Blue Stone was selected for the perimeter counters.
The scope of this phase grew to include re-trimming the front façade and entry to emphasize the Georgian detailing of the home. In addition, the balance of the first floor was gutted; existing plumbing and electrical systems were updated; all windows were replaced; two powder rooms were updated; a low-voltage distribution system for HDTV and audio was added; and, the interior of the home was re-trimmed. Two new patios were also added, providing outdoor areas for entertaining, dining and cooking.
Tom Harris, Hedrich Blessing
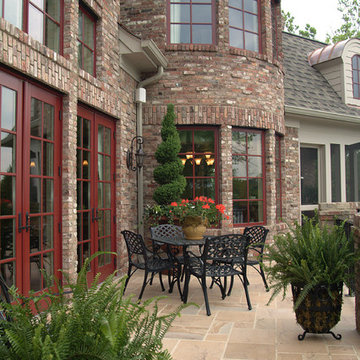
Exteriors of Homes built by Hughes Edwards Builders.
Idee per la facciata di una casa grande rossa classica a tre piani con rivestimento in mattoni e tetto a capanna
Idee per la facciata di una casa grande rossa classica a tre piani con rivestimento in mattoni e tetto a capanna
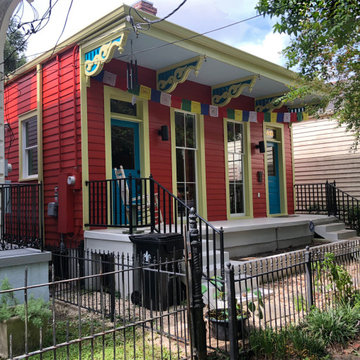
Ispirazione per la villa rossa classica a un piano di medie dimensioni con rivestimenti misti
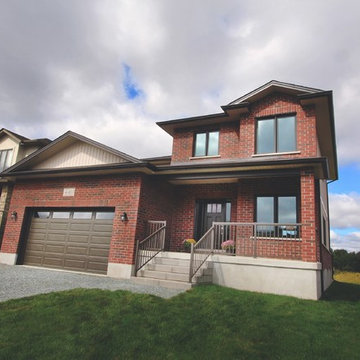
Idee per la facciata di una casa grande rossa contemporanea a due piani con rivestimenti misti e tetto a capanna
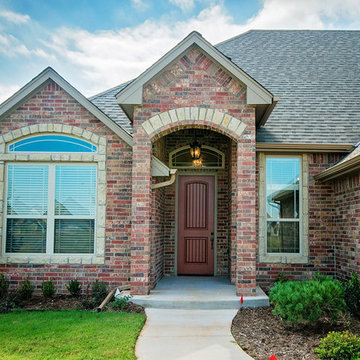
6312 NW 155th St., Edmond, OK | Deer Creek Village
Foto della facciata di una casa grande rossa classica a un piano con rivestimento in mattoni e tetto a capanna
Foto della facciata di una casa grande rossa classica a un piano con rivestimento in mattoni e tetto a capanna
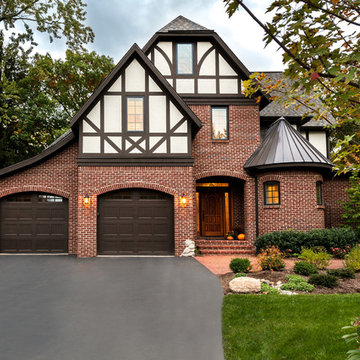
Emily Rose Imagery
Immagine della facciata di una casa rossa classica a due piani di medie dimensioni con rivestimento in mattoni e tetto a capanna
Immagine della facciata di una casa rossa classica a due piani di medie dimensioni con rivestimento in mattoni e tetto a capanna
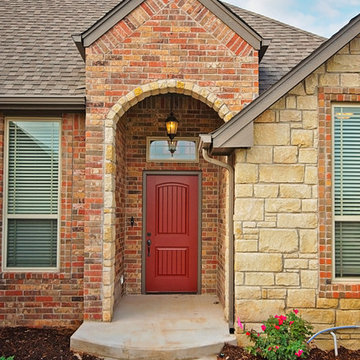
6116 151st Terrace, Deer Creek Village, Edmond, OK
Westpoint Homes http://westpoint-homes.com
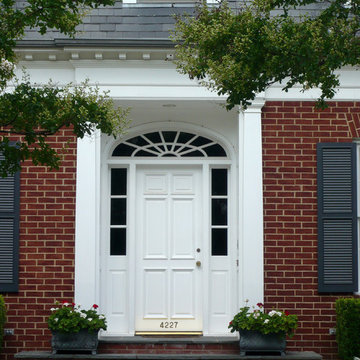
Ispirazione per la facciata di una casa rossa classica di medie dimensioni con rivestimento in mattoni e tetto a capanna
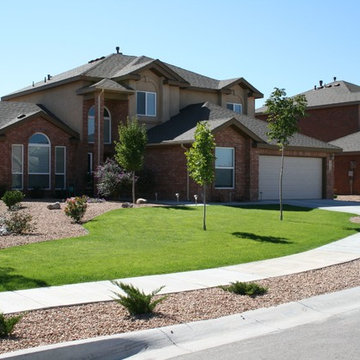
Esempio della facciata di una casa grande rossa classica a due piani con rivestimento in mattoni e falda a timpano
Facciate di case rosse
1