Facciate di case
Filtra anche per:
Budget
Ordina per:Popolari oggi
121 - 140 di 106.358 foto
1 di 2
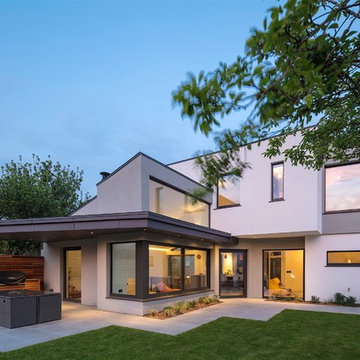
This project has been featured in the Property section of The Sunday Independent.
PHOTO CREDIT: Richard Hatch Photography
Esempio della facciata di una casa grande contemporanea
Esempio della facciata di una casa grande contemporanea
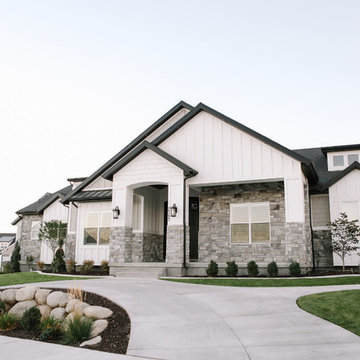
Ispirazione per la villa grande bianca american style a due piani con rivestimenti misti, tetto a padiglione e copertura a scandole
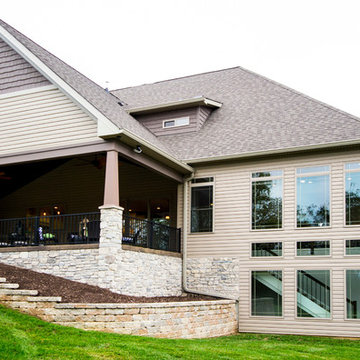
Idee per la villa grande marrone classica a due piani con tetto a padiglione, copertura a scandole e rivestimenti misti
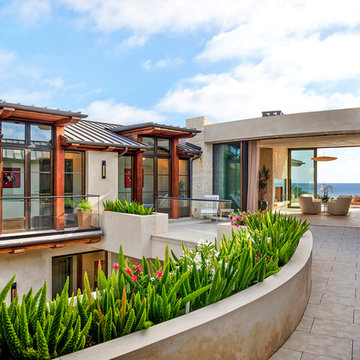
Realtor: Casey Lesher, Contractor: Robert McCarthy, Interior Designer: White Design
Ispirazione per la villa grande bianca contemporanea a due piani con rivestimento in stucco, tetto a padiglione e copertura in metallo o lamiera
Ispirazione per la villa grande bianca contemporanea a due piani con rivestimento in stucco, tetto a padiglione e copertura in metallo o lamiera

Photo: Roy Aguilar
Idee per la villa piccola nera moderna a un piano con rivestimento in mattoni, tetto a capanna e copertura in metallo o lamiera
Idee per la villa piccola nera moderna a un piano con rivestimento in mattoni, tetto a capanna e copertura in metallo o lamiera
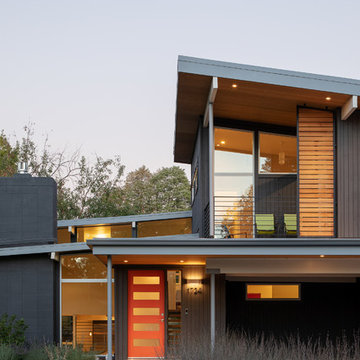
Photo by JC Buck
Immagine della villa grigia moderna a piani sfalsati di medie dimensioni con rivestimento in legno
Immagine della villa grigia moderna a piani sfalsati di medie dimensioni con rivestimento in legno
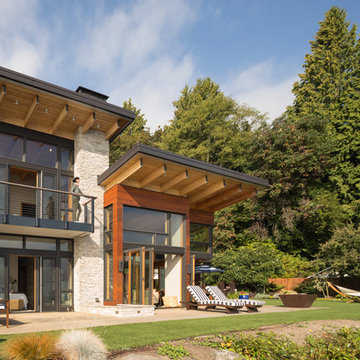
Coates Design Architects Seattle
Lara Swimmer Photography
Fairbank Construction
Ispirazione per la facciata di una casa beige contemporanea a due piani di medie dimensioni con rivestimento in pietra e copertura in metallo o lamiera
Ispirazione per la facciata di una casa beige contemporanea a due piani di medie dimensioni con rivestimento in pietra e copertura in metallo o lamiera
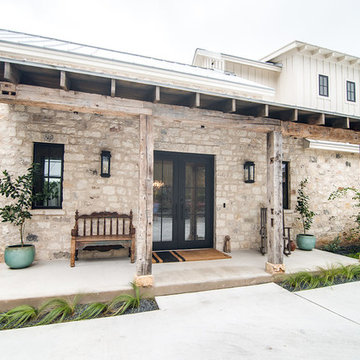
Ispirazione per la villa grande beige country a due piani con rivestimenti misti, tetto a capanna e copertura in metallo o lamiera

Kelly Ann Photos
Idee per la villa grande grigia moderna a due piani con rivestimento in pietra, tetto a padiglione e copertura a scandole
Idee per la villa grande grigia moderna a due piani con rivestimento in pietra, tetto a padiglione e copertura a scandole
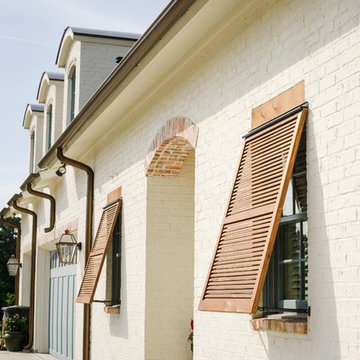
Esempio della villa grande bianca classica a due piani con rivestimento in mattoni, tetto a capanna e copertura a scandole
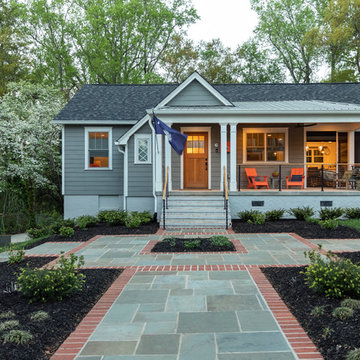
Photography by Eli Warren
Esempio della villa grigia contemporanea a un piano di medie dimensioni con rivestimento con lastre in cemento, tetto a capanna e copertura mista
Esempio della villa grigia contemporanea a un piano di medie dimensioni con rivestimento con lastre in cemento, tetto a capanna e copertura mista
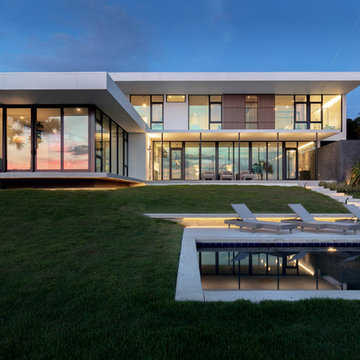
SeaThru is a new, waterfront, modern home. SeaThru was inspired by the mid-century modern homes from our area, known as the Sarasota School of Architecture.
This homes designed to offer more than the standard, ubiquitous rear-yard waterfront outdoor space. A central courtyard offer the residents a respite from the heat that accompanies west sun, and creates a gorgeous intermediate view fro guest staying in the semi-attached guest suite, who can actually SEE THROUGH the main living space and enjoy the bay views.
Noble materials such as stone cladding, oak floors, composite wood louver screens and generous amounts of glass lend to a relaxed, warm-contemporary feeling not typically common to these types of homes.
Photos by Ryan Gamma Photography
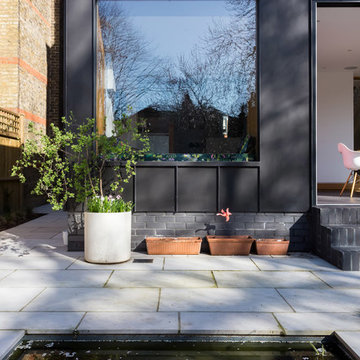
The large picture window in the extension is completed with a window seat to the inside, whilst the inclusion of a full height tilt & turn window where the extension joins the kitchen allows for ventilation without the need to open the sliding doors.
Architect: Simon Whitehead Architects
Photographer: Bill Bolton

The Design Styles Architecture team beautifully remodeled the exterior and interior of this Carolina Circle home. The home was originally built in 1973 and was 5,860 SF; the remodel added 1,000 SF to the total under air square-footage. The exterior of the home was revamped to take your typical Mediterranean house with yellow exterior paint and red Spanish style roof and update it to a sleek exterior with gray roof, dark brown trim, and light cream walls. Additions were done to the home to provide more square footage under roof and more room for entertaining. The master bathroom was pushed out several feet to create a spacious marbled master en-suite with walk in shower, standing tub, walk in closets, and vanity spaces. A balcony was created to extend off of the second story of the home, creating a covered lanai and outdoor kitchen on the first floor. Ornamental columns and wrought iron details inside the home were removed or updated to create a clean and sophisticated interior. The master bedroom took the existing beam support for the ceiling and reworked it to create a visually stunning ceiling feature complete with up-lighting and hanging chandelier creating a warm glow and ambiance to the space. An existing second story outdoor balcony was converted and tied in to the under air square footage of the home, and is now used as a workout room that overlooks the ocean. The existing pool and outdoor area completely updated and now features a dock, a boat lift, fire features and outdoor dining/ kitchen.
Photo by: Design Styles Architecture

Jessie Preza Photography
Immagine della villa grande multicolore contemporanea a due piani con copertura in metallo o lamiera, rivestimenti misti e tetto a padiglione
Immagine della villa grande multicolore contemporanea a due piani con copertura in metallo o lamiera, rivestimenti misti e tetto a padiglione

Martin Vecchio Photography
Foto della villa grande nera stile marinaro a due piani con rivestimento in legno, tetto a capanna e copertura a scandole
Foto della villa grande nera stile marinaro a due piani con rivestimento in legno, tetto a capanna e copertura a scandole
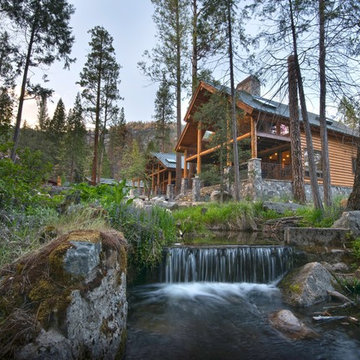
Immagine della villa grande marrone rustica a due piani con rivestimenti misti, tetto a capanna e copertura in metallo o lamiera
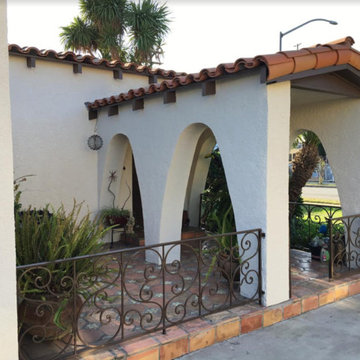
Idee per la villa bianca mediterranea a un piano di medie dimensioni con rivestimento in stucco, tetto a padiglione e copertura in tegole

Be ready for a warm welcome with this Fiberon Composite Cladding gated entrance in the color Ipe. This is a popular color choice because of its dramatic streaking and warm undertones that are sure to make a statement. Fiberon Composite is great for vertical, horizontal and diagonal applications.

Ispirazione per la villa grande verde vittoriana a due piani con rivestimenti misti, tetto a capanna e copertura a scandole
Facciate di case
7