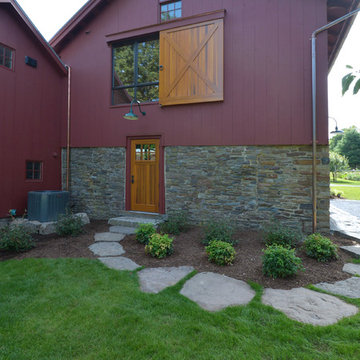Facciate di case turchesi
Filtra anche per:
Budget
Ordina per:Popolari oggi
1 - 20 di 1.015 foto
1 di 3

Willet Photography
Foto della villa bianca classica a tre piani di medie dimensioni con rivestimento in mattoni, tetto a capanna, copertura mista e tetto nero
Foto della villa bianca classica a tre piani di medie dimensioni con rivestimento in mattoni, tetto a capanna, copertura mista e tetto nero

Originally, the front of the house was on the left (eave) side, facing the primary street. Since the Garage was on the narrower, quieter side street, we decided that when we would renovate, we would reorient the front to the quieter side street, and enter through the front Porch.
So initially we built the fencing and Pergola entering from the side street into the existing Front Porch.
Then in 2003, we pulled off the roof, which enclosed just one large room and a bathroom, and added a full second story. Then we added the gable overhangs to create the effect of a cottage with dormers, so as not to overwhelm the scale of the site.
The shingles are stained Cabots Semi-Solid Deck and Siding Oil Stain, 7406, color: Burnt Hickory, and the trim is painted with Benjamin Moore Aura Exterior Low Luster Narraganset Green HC-157, (which is actually a dark blue).
Photo by Glen Grayson, AIA

Ispirazione per la villa bianca classica a un piano di medie dimensioni con rivestimento in legno, tetto a capanna, copertura mista, tetto grigio e pannelli sovrapposti

We added a bold siding to this home as a nod to the red barns. We love that it sets this home apart and gives it unique characteristics while also being modern and luxurious.

Immagine della villa piccola bianca contemporanea a un piano con rivestimenti misti, tetto a capanna e copertura in metallo o lamiera

This Transitional Craftsman was originally built in 1904, and recently remodeled to replace unpermitted additions that were not to code. The playful blue exterior with white trim evokes the charm and character of this home.
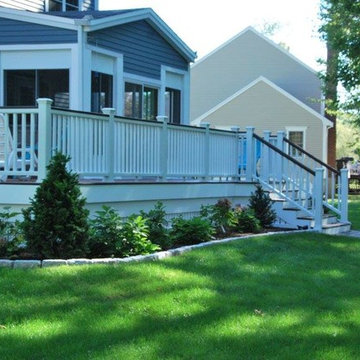
Immagine della villa blu classica a due piani di medie dimensioni con rivestimento in legno, tetto a capanna e copertura a scandole
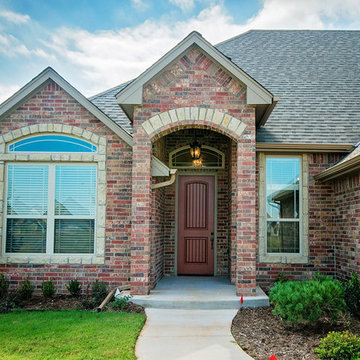
6312 NW 155th St., Edmond, OK | Deer Creek Village
Foto della facciata di una casa grande rossa classica a un piano con rivestimento in mattoni e tetto a capanna
Foto della facciata di una casa grande rossa classica a un piano con rivestimento in mattoni e tetto a capanna
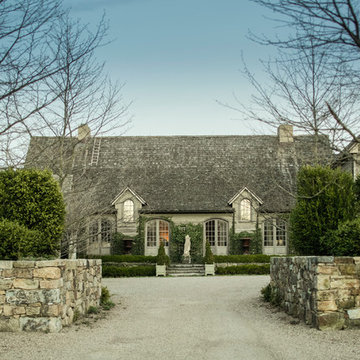
Esempio della facciata di una casa ampia beige country a due piani con rivestimento in stucco e tetto a padiglione

Birchwood Construction had the pleasure of working with Jonathan Lee Architects to revitalize this beautiful waterfront cottage. Located in the historic Belvedere Club community, the home's exterior design pays homage to its original 1800s grand Southern style. To honor the iconic look of this era, Birchwood craftsmen cut and shaped custom rafter tails and an elegant, custom-made, screen door. The home is framed by a wraparound front porch providing incomparable Lake Charlevoix views.
The interior is embellished with unique flat matte-finished countertops in the kitchen. The raw look complements and contrasts with the high gloss grey tile backsplash. Custom wood paneling captures the cottage feel throughout the rest of the home. McCaffery Painting and Decorating provided the finishing touches by giving the remodeled rooms a fresh coat of paint.
Photo credit: Phoenix Photographic
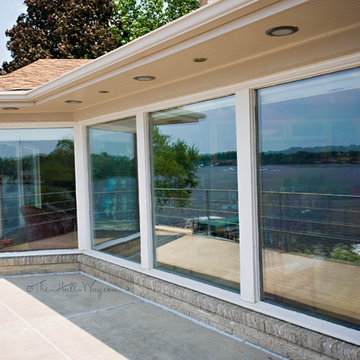
www.KatieLynnHall.com
Foto della facciata di una casa grande beige moderna a due piani con rivestimento in mattoni e tetto a padiglione
Foto della facciata di una casa grande beige moderna a due piani con rivestimento in mattoni e tetto a padiglione
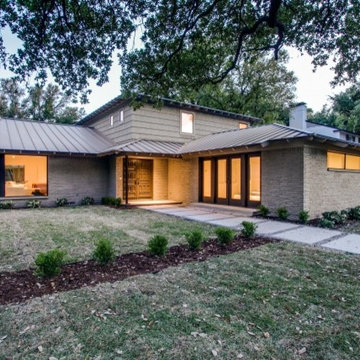
Mid Century Modern 1952 home in Greenway Parks. 9 month long complete renovation. I sold my clients the original untouched house. After the renovation, I listed at $1,075,000 and we had multiple offers and it sold over list price. Stunning house!
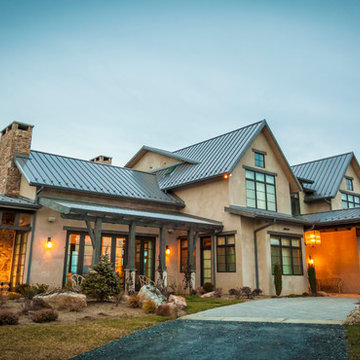
Contractor: 4 Forty Four Inc.
http://www.4fortyfour.com
Idee per la villa grande beige classica a due piani con rivestimento in stucco, tetto a capanna e copertura in metallo o lamiera
Idee per la villa grande beige classica a due piani con rivestimento in stucco, tetto a capanna e copertura in metallo o lamiera

Ispirazione per la villa grande nera contemporanea a due piani con rivestimento in legno, tetto piano, copertura in metallo o lamiera e pannelli e listelle di legno
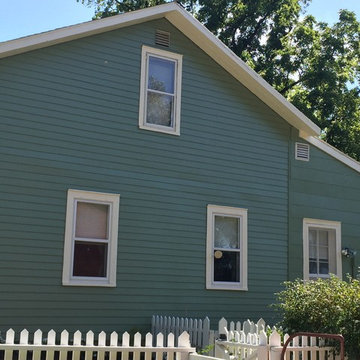
Immagine della facciata di una casa verde country a due piani di medie dimensioni con rivestimento in vinile e tetto a capanna

Foto della villa beige country a due piani di medie dimensioni con rivestimento in pietra, tetto a capanna e copertura in metallo o lamiera

Esempio della facciata di un appartamento grande bianco mediterraneo a due piani con rivestimento in pietra, tetto a capanna, copertura mista e tetto marrone
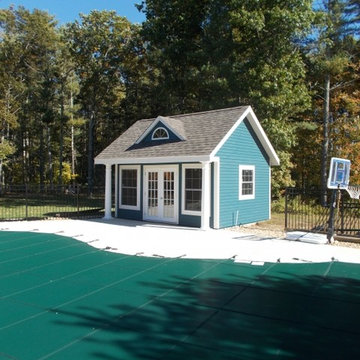
14x16 Poolhouse built in Bridgewater MA
Immagine della facciata di una casa blu classica a un piano di medie dimensioni con rivestimento in legno, tetto a capanna e copertura a scandole
Immagine della facciata di una casa blu classica a un piano di medie dimensioni con rivestimento in legno, tetto a capanna e copertura a scandole

Esempio della villa nera contemporanea a due piani di medie dimensioni con tetto piano
Facciate di case turchesi
1
