Facciate di case turchesi
Filtra anche per:
Budget
Ordina per:Popolari oggi
161 - 180 di 1.013 foto
1 di 3
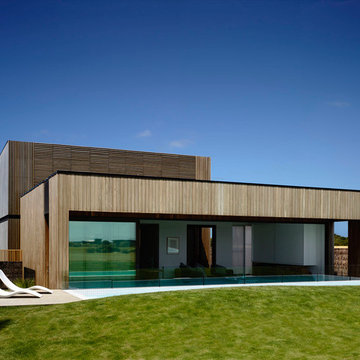
Derek Swalwell
Esempio della facciata di una casa grande contemporanea a due piani con rivestimento in legno e tetto piano
Esempio della facciata di una casa grande contemporanea a due piani con rivestimento in legno e tetto piano
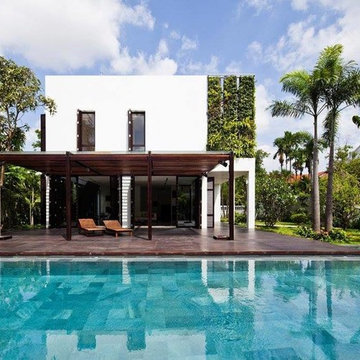
Idee per la facciata di una casa bianca tropicale a due piani di medie dimensioni con rivestimenti misti e tetto piano
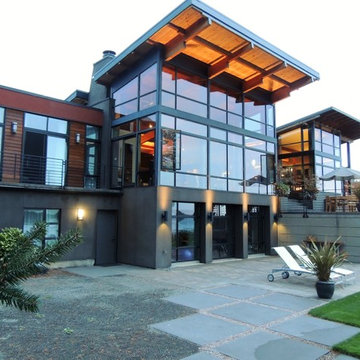
Back of House, View Elevation
Idee per la facciata di una casa grande multicolore moderna a piani sfalsati con rivestimenti misti, copertura in metallo o lamiera e tetto grigio
Idee per la facciata di una casa grande multicolore moderna a piani sfalsati con rivestimenti misti, copertura in metallo o lamiera e tetto grigio
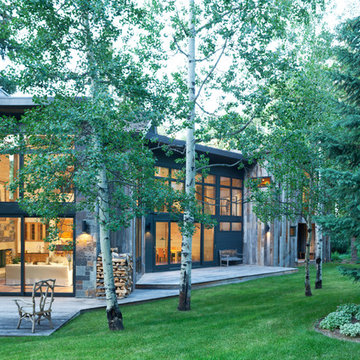
Exterior view of remodeled house showcasing new large window walls and contemporary roof forms.
Photographer: Emily Minton Redfield
Esempio della casa con tetto a falda unica grande grigio contemporaneo a due piani con rivestimento in legno
Esempio della casa con tetto a falda unica grande grigio contemporaneo a due piani con rivestimento in legno
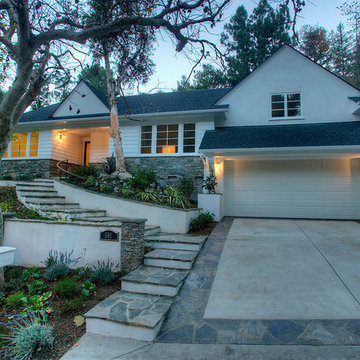
Esempio della villa grande bianca classica a due piani con rivestimento in stucco, tetto a padiglione e copertura a scandole
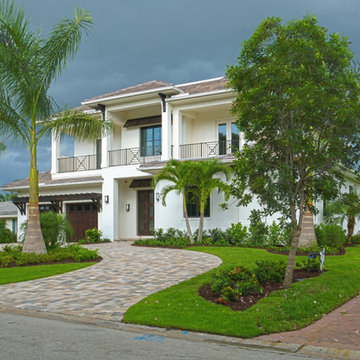
Photos by Dina Marie/Naples, FL
Immagine della facciata di una casa grande beige contemporanea a due piani con rivestimento in stucco
Immagine della facciata di una casa grande beige contemporanea a due piani con rivestimento in stucco
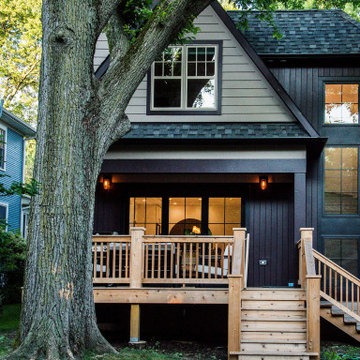
The plan concept involved moving the existing stair to free up more interior space, and relocating it to the new stair tower of the addition, connecting all three floors through a light-filled vertical element.
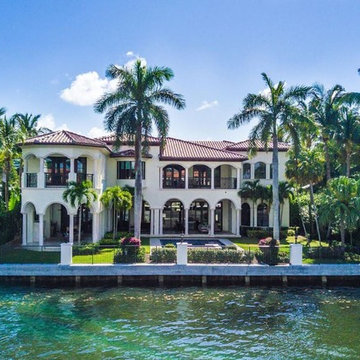
Foto della villa grande beige classica a due piani con rivestimento in stucco, tetto a padiglione e copertura in tegole
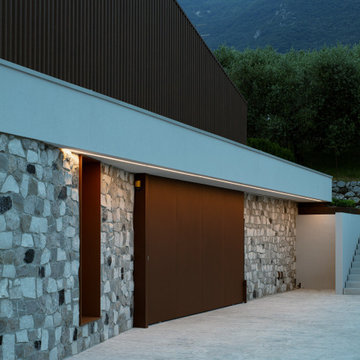
Immagine della villa grande beige contemporanea a due piani con rivestimento in pietra, copertura in metallo o lamiera e tetto rosso
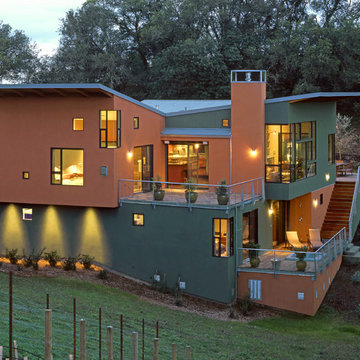
Esempio della facciata di una casa grande multicolore contemporanea a due piani con rivestimento in stucco e copertura in metallo o lamiera
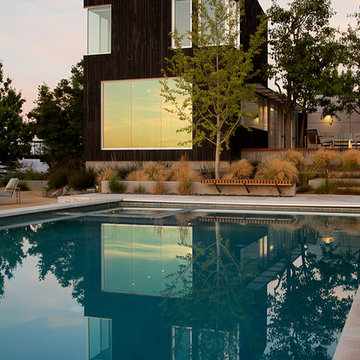
This project, an extensive remodel and addition to an existing modern residence high above Silicon Valley, was inspired by dominant images and textures from the site: boulders, bark, and leaves. We created a two-story addition clad in traditional Japanese Shou Sugi Ban burnt wood siding that anchors home and site. Natural textures also prevail in the cosmetic remodeling of all the living spaces. The new volume adjacent to an expanded kitchen contains a family room and staircase to an upper guest suite.
The original home was a joint venture between Min | Day as Design Architect and Burks Toma Architects as Architect of Record and was substantially completed in 1999. In 2005, Min | Day added the swimming pool and related outdoor spaces. Schwartz and Architecture (SaA) began work on the addition and substantial remodel of the interior in 2009, completed in 2015.
Photo by Matthew Millman
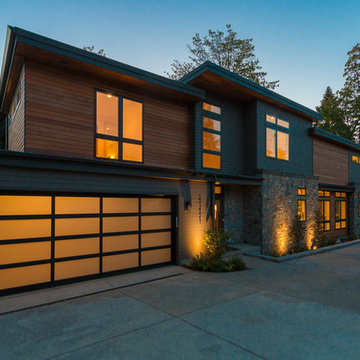
Photos: Josh Garretson
Foto della facciata di una casa grande marrone contemporanea a tre piani con rivestimento in adobe e tetto piano
Foto della facciata di una casa grande marrone contemporanea a tre piani con rivestimento in adobe e tetto piano
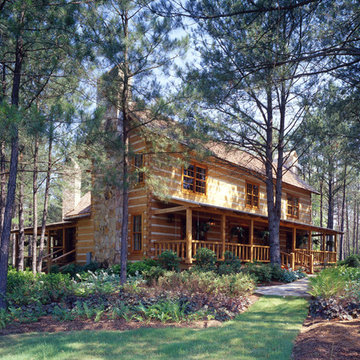
This custom home is based on our Prestwick floor plan and modified to meet the homeowners specifications. It is: 2 stories, 6158 sq. ft., 4 or 5 bedrooms and 5.5 bathrooms.
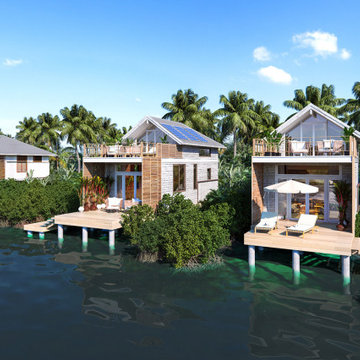
1 bedroom villa on a lagoon. Features exterior plunge pool, hardwood patio on piles. Floor to ceiling glass, wood exterior handrails.
Esempio della villa grande bianca contemporanea a due piani con rivestimento in stucco, tetto a capanna e copertura in metallo o lamiera
Esempio della villa grande bianca contemporanea a due piani con rivestimento in stucco, tetto a capanna e copertura in metallo o lamiera
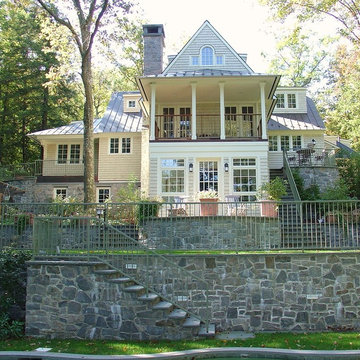
Will Calhoun
Immagine della facciata di una casa grande gialla classica a tre piani con rivestimenti misti e falda a timpano
Immagine della facciata di una casa grande gialla classica a tre piani con rivestimenti misti e falda a timpano
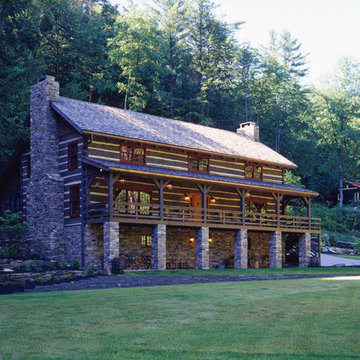
Scott and Deneen Knisely built their handcrafted log home in Lock Haven Pennsylvania with hope to preserve a piece of their community’s history.
In 2002, the Kniselys lived near a 20-acre property that included the Rocky Point Lodge, a locally known log house dating back more than 70 years. The building was serving as a restaurant at the time, but had taken on many roles over the years—first, and most notably, as a Boy Scout camp. When Scott heard a rumor that the property might be going on the market, he had a word with the owner, expressing his interest in buying it. Six weeks later, the acreage was his.
“We loved the property and the building,” says Deneen, “but it was too damaged to be saved.” So they got to work researching companies to build the new home that would replace the old one. Since so many local people have fond childhood memories of time spent at the lodge, the Kniselys decided that the new structure should resemble the old one as closely as possible, so they looked for a design that would use the same footprint as the original. After a quick trip to Virginia to look at an existing house, they chose a modified version of the “Robinson,” a 3,750-square-foot plan by Hearthstone Inc.
“When the house was being built, I researched things such as period molding depth, wainscoting height and the look of the floors,” says Deneen. Hearthstone even had the logs sandblasted to give them a weathered look. “We just love the rustic, warm feeling of a log home,” Deneen adds. “No other home compares.”
The home is made from large-diameter eastern white pine in a profile from the Bob Timberlake series. “The log is sawn on two sides, then hand-hewn to a 6-inch thickness with varying heights,” says Ernie. To top off the home’s vintage look, Pat Woody of Lynchburg, Virginia, got to work on the chinking. Pat specializes in period reproductions and historical homes. The variations in the chinking are the perfect finishing touch to bring home the 19th-century flavor the Kniselys desired.
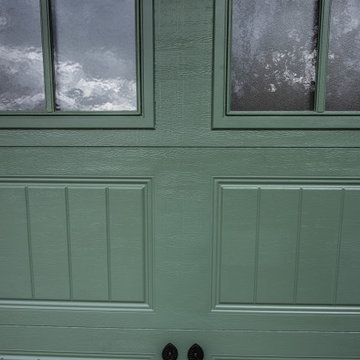
Windows in the garage doors provide natural light to the garage interior, which is not just beautiful but also safe and comfortable inside.
Idee per la villa marrone country a un piano di medie dimensioni con rivestimento in vinile, tetto a capanna e copertura a scandole
Idee per la villa marrone country a un piano di medie dimensioni con rivestimento in vinile, tetto a capanna e copertura a scandole
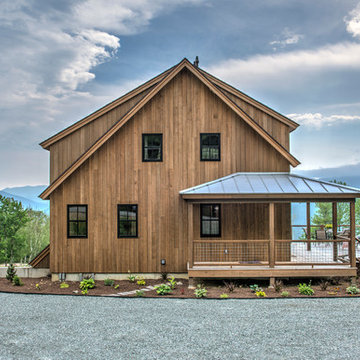
Nat Rea
Ispirazione per la facciata di una casa marrone country a tre piani di medie dimensioni con rivestimento in legno e tetto a capanna
Ispirazione per la facciata di una casa marrone country a tre piani di medie dimensioni con rivestimento in legno e tetto a capanna
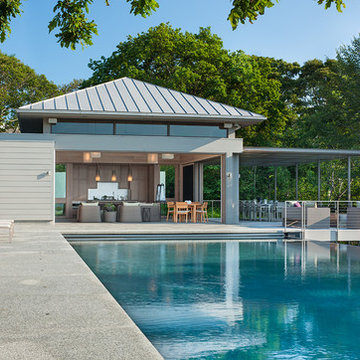
Foster Associates Architects, Stimson Associates Landscape Architects, Warren Jagger Photography
Esempio della villa grande grigia contemporanea a un piano con rivestimento con lastre in cemento, tetto a padiglione e copertura in metallo o lamiera
Esempio della villa grande grigia contemporanea a un piano con rivestimento con lastre in cemento, tetto a padiglione e copertura in metallo o lamiera
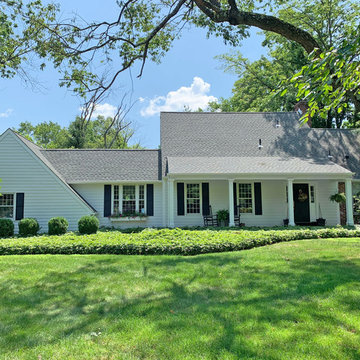
Pennington, NJ. Complete exterior update, including new siding, trim, gutters, and front door.
Foto della villa grande bianca classica a un piano con rivestimento con lastre in cemento, tetto a capanna e copertura a scandole
Foto della villa grande bianca classica a un piano con rivestimento con lastre in cemento, tetto a capanna e copertura a scandole
Facciate di case turchesi
9