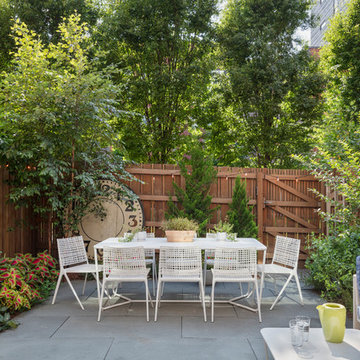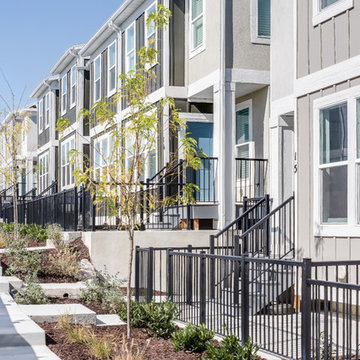Facciate di Case a Schiera
Filtra anche per:
Budget
Ordina per:Popolari oggi
1 - 20 di 1.271 foto
1 di 3

Rear elevation of a Victorian terraced home
Ispirazione per la facciata di una casa a schiera contemporanea a tre piani di medie dimensioni con rivestimento in mattoni, tetto a capanna, copertura in tegole e tetto nero
Ispirazione per la facciata di una casa a schiera contemporanea a tre piani di medie dimensioni con rivestimento in mattoni, tetto a capanna, copertura in tegole e tetto nero

this 1920s carriage house was substantially rebuilt and linked to the main residence via new garden gate and private courtyard. Care was taken in matching brick and stucco detailing.

David Giles
Ispirazione per la facciata di una casa a schiera grande beige contemporanea a tre piani con rivestimento in mattoni, tetto a capanna e copertura in tegole
Ispirazione per la facciata di una casa a schiera grande beige contemporanea a tre piani con rivestimento in mattoni, tetto a capanna e copertura in tegole

Front of Building
Immagine della facciata di una casa a schiera marrone scandinava a tre piani di medie dimensioni con rivestimenti misti, tetto a capanna, copertura in metallo o lamiera e tetto nero
Immagine della facciata di una casa a schiera marrone scandinava a tre piani di medie dimensioni con rivestimenti misti, tetto a capanna, copertura in metallo o lamiera e tetto nero

Immagine della facciata di una casa a schiera beige scandinava a due piani di medie dimensioni con rivestimenti misti, tetto a capanna, copertura in metallo o lamiera e tetto nero
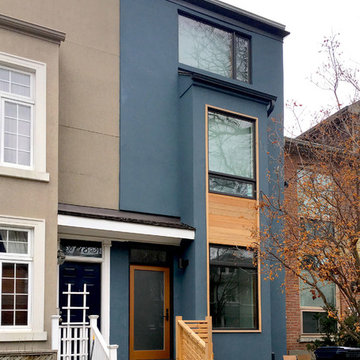
The blue stucco exterior of this facade is complemented by the cedar detail.
Ispirazione per la facciata di una casa a schiera blu moderna a due piani di medie dimensioni con rivestimento in stucco, tetto piano e copertura in metallo o lamiera
Ispirazione per la facciata di una casa a schiera blu moderna a due piani di medie dimensioni con rivestimento in stucco, tetto piano e copertura in metallo o lamiera

Sunny skies, warm days, and a new place to make memories
Esempio della facciata di una casa a schiera grande grigia moderna a tre piani con rivestimenti misti, tetto a capanna e copertura a scandole
Esempio della facciata di una casa a schiera grande grigia moderna a tre piani con rivestimenti misti, tetto a capanna e copertura a scandole
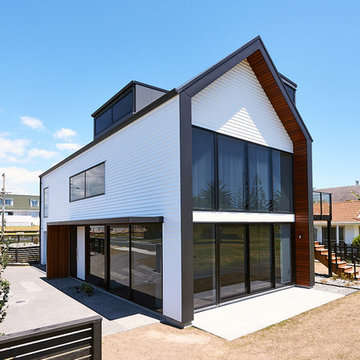
Wayne Tait Photograpgy
Ispirazione per la facciata di una casa a schiera bianca contemporanea a tre piani di medie dimensioni con rivestimento in legno, tetto a capanna e copertura in metallo o lamiera
Ispirazione per la facciata di una casa a schiera bianca contemporanea a tre piani di medie dimensioni con rivestimento in legno, tetto a capanna e copertura in metallo o lamiera

Timber clad exterior with pivot and slide window seat.
Esempio della facciata di una casa a schiera nera contemporanea di medie dimensioni con rivestimento in legno, tetto a capanna e pannelli e listelle di legno
Esempio della facciata di una casa a schiera nera contemporanea di medie dimensioni con rivestimento in legno, tetto a capanna e pannelli e listelle di legno

A modest single storey extension to an attractive property in the crescent known as Hilltop in Linlithgow Bridge. The scheme design seeks to create open plan living space with kitchen and dining amenity included.
Large glazed sliding doors create connection to a new patio space which is level with the floor of the house. A glass corner window provides views out to the garden, whilst a strip of rooflights allows light to penetrate deep inside. A new structural opening is formed to open the extension to the existing house and create a new open plan hub for family life. The new extension is provided with underfloor heating to complement the traditional radiators within the existing property.
Materials are deliberately restrained, white render, timber cladding and alu-clad glazed screens to create a clean contemporary aesthetic.

The incredible transformation of this South Slope Brooklyn Townhouse - designed and built by reBuild Workshop.
Idee per la facciata di una casa a schiera grigia contemporanea a tre piani di medie dimensioni con rivestimento in mattoni
Idee per la facciata di una casa a schiera grigia contemporanea a tre piani di medie dimensioni con rivestimento in mattoni

Timber batten and expressed steel framed box frame clad the rear facade. Stacking and folding full height steel framed doors allow the living space to be opened up and flow onto rear courtyard and outdoor kitchen.
Image by: Jack Lovel Photography
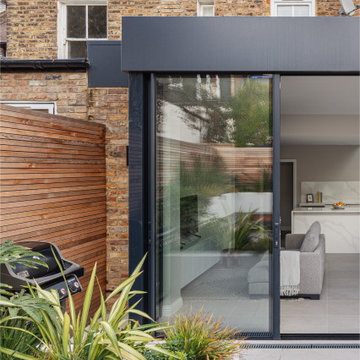
The rear elevation was built with yellow stock bricks to match the existing walls of the property but, with the addition of a sleek aluminum top fascia, to complement the clean lines of the glazing.

Esempio della facciata di una casa a schiera grigia contemporanea a due piani di medie dimensioni con rivestimento in legno, tetto a capanna, copertura in tegole, tetto marrone e pannelli e listelle di legno
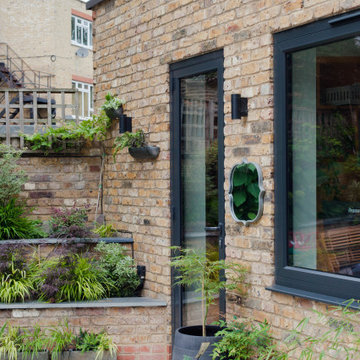
This delightful single-storey extension is the perfect size for the house, the garden and to provide a fantastic home-office room.
Immagine della facciata di una casa a schiera contemporanea a un piano di medie dimensioni con rivestimento in mattoni e tetto piano
Immagine della facciata di una casa a schiera contemporanea a un piano di medie dimensioni con rivestimento in mattoni e tetto piano

Proposed rear & side extension and renovation of a 1980’s Ex-council, end of terrace house is West Hampstead, London NW6.
Idee per la facciata di una casa a schiera nera contemporanea a due piani di medie dimensioni con rivestimento in mattoni, tetto piano e tetto grigio
Idee per la facciata di una casa a schiera nera contemporanea a due piani di medie dimensioni con rivestimento in mattoni, tetto piano e tetto grigio

Street Front View of Main Entry with Garage, Carport with Vehicle Turntable Feature, Stone Wall Feature at Entry
Immagine della facciata di una casa bianca moderna a due piani di medie dimensioni con rivestimenti misti e copertura in metallo o lamiera
Immagine della facciata di una casa bianca moderna a due piani di medie dimensioni con rivestimenti misti e copertura in metallo o lamiera
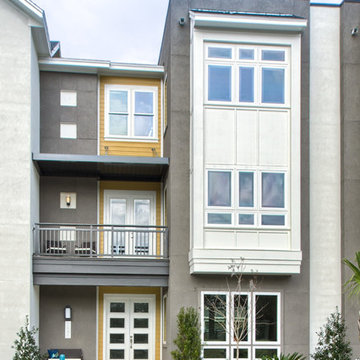
Architography Studios
Immagine della facciata di una casa a schiera grande marrone contemporanea a tre piani con rivestimenti misti, tetto a capanna e copertura a scandole
Immagine della facciata di una casa a schiera grande marrone contemporanea a tre piani con rivestimenti misti, tetto a capanna e copertura a scandole
Facciate di Case a Schiera
1
