Facciate di Case a Schiera
Filtra anche per:
Budget
Ordina per:Popolari oggi
21 - 40 di 1.274 foto
1 di 3

brass shingle finished
Immagine della facciata di una casa a schiera beige contemporanea a tre piani di medie dimensioni con rivestimenti misti, tetto piano e copertura mista
Immagine della facciata di una casa a schiera beige contemporanea a tre piani di medie dimensioni con rivestimenti misti, tetto piano e copertura mista
This 1826 Beacon Hill single-family townhouse received upgrades that were seamlessly integrated into the reproduction Georgian-period interior. feature ceiling exposing the existing rough-hewn timbers of the floor above, and custom-sawn black walnut flooring. Circulation for the new master suite was created by a rotunda element, incorporating arched openings through curving walls to access the different program areas. The client’s antique Chinese screen panels were incorporated into new custom closet casework doors, and all new partitions and casework were blended expertly into the existing wainscot and moldings.

The incredible transformation of this South Slope Brooklyn Townhouse - designed and built by reBuild Workshop.
Idee per la facciata di una casa a schiera grigia contemporanea a tre piani di medie dimensioni con rivestimento in mattoni
Idee per la facciata di una casa a schiera grigia contemporanea a tre piani di medie dimensioni con rivestimento in mattoni
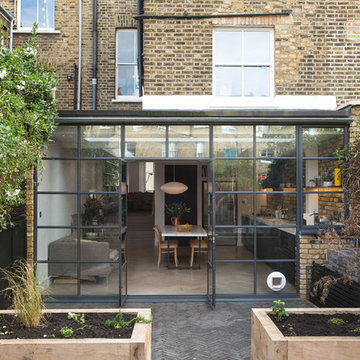
The owners of the property had slowly refurbished their home in phases.We were asked to look at the basement/lower ground layout with the intention of creating a open plan kitchen/dining area and an informal family area that was semi- connected. They needed more space and flexibility.
To achieve this the side return was filled and we extended into the garden. We removed internal partitions to allow a visual connection from front to back of the building.
Alex Maguire Photography
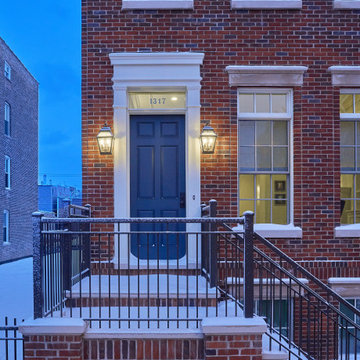
Front Elevation
Esempio della facciata di una casa a schiera rossa classica a due piani di medie dimensioni con rivestimento in mattoni
Esempio della facciata di una casa a schiera rossa classica a due piani di medie dimensioni con rivestimento in mattoni

Full gut renovation and facade restoration of an historic 1850s wood-frame townhouse. The current owners found the building as a decaying, vacant SRO (single room occupancy) dwelling with approximately 9 rooming units. The building has been converted to a two-family house with an owner’s triplex over a garden-level rental.
Due to the fact that the very little of the existing structure was serviceable and the change of occupancy necessitated major layout changes, nC2 was able to propose an especially creative and unconventional design for the triplex. This design centers around a continuous 2-run stair which connects the main living space on the parlor level to a family room on the second floor and, finally, to a studio space on the third, thus linking all of the public and semi-public spaces with a single architectural element. This scheme is further enhanced through the use of a wood-slat screen wall which functions as a guardrail for the stair as well as a light-filtering element tying all of the floors together, as well its culmination in a 5’ x 25’ skylight.
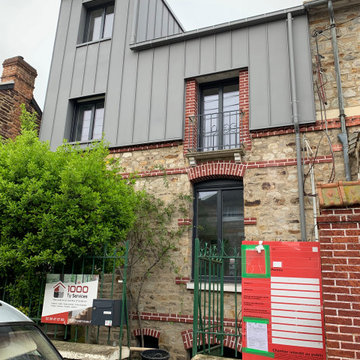
Rénovation complète et surélévation en ossature bois et zinc d'une charmante maison années 30.
Immagine della facciata di una casa a schiera contemporanea a quattro piani di medie dimensioni
Immagine della facciata di una casa a schiera contemporanea a quattro piani di medie dimensioni
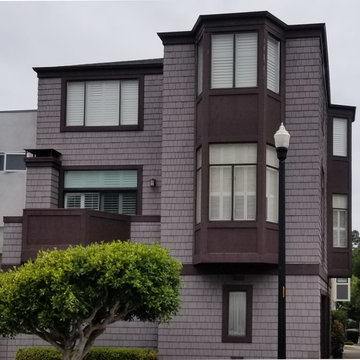
Exterior Painting Job
Immagine della facciata di una casa a schiera viola a tre piani di medie dimensioni
Immagine della facciata di una casa a schiera viola a tre piani di medie dimensioni
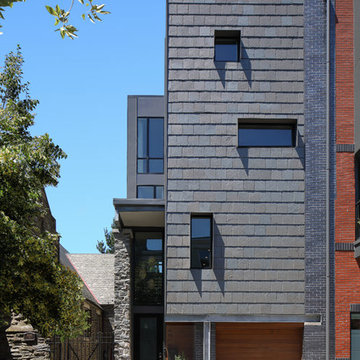
Daytime view of the Marlborough Street facade off the Kohn Residence. Primary materials: Brick, Slate, Wissahickon Schist (stone), Cedar, Architectural Metals.
Design by: RKM Architects
Photo by: Matt Wargo
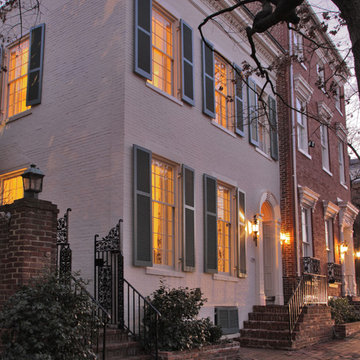
Duke Street exterior
Ispirazione per la facciata di una casa a schiera bianca classica a due piani di medie dimensioni con rivestimento in mattoni e scale
Ispirazione per la facciata di una casa a schiera bianca classica a due piani di medie dimensioni con rivestimento in mattoni e scale

The original facade has been restored and gives nothing away to the modern changes that are within.
Image by: Jack Lovel Photography
Builders: DIMPAT Construction

for more visit: https://yantramstudio.com/3d-architectural-exterior-rendering-cgi-animation/
Welcome to our 3D visualization studio, where we've crafted an exquisite exterior glass house design that harmonizes seamlessly with its surroundings. The design is a symphony of modern architecture and natural beauty, creating a serene oasis for relaxation and recreation.
The Architectural Rendering Services of the glass house is a masterpiece of contemporary design, featuring sleek lines and expansive windows that allow natural light to flood the interior. The glass walls provide breathtaking views of the surrounding landscape, blurring the boundaries between indoor and outdoor living spaces.
Nestled within the lush greenery surrounding the house is a meticulously landscaped ground, designed to enhance the sense of tranquility and connection with nature. A variety of plants, trees, and flowers create a peaceful ambiance, while pathways invite residents and guests to explore the grounds at their leisure.
The lighting design is equally impressive, with strategically placed fixtures illuminating key features of the house and landscape. Soft, ambient lighting enhances the mood and atmosphere, creating a welcoming environment day or night.
A comfortable seating area beckons residents to unwind and enjoy the beauty of their surroundings. Plush outdoor furniture invites relaxation, while cozy throws and cushions add warmth and comfort. The seating area is the perfect spot to entertain guests or simply enjoy a quiet moment alone with a good book.
For those who enjoy staying active, a dedicated cycling area provides the perfect opportunity to get some exercise while taking in the scenic views. The cycling area features smooth, well-maintained paths that wind through the grounds, offering a picturesque backdrop for a leisurely ride.
In summary, our 3d Exterior Rendering Services glass house design offers the perfect blend of modern luxury and natural beauty. From the comfortable seating area to the cycling area and beyond, every detail has been carefully considered to create a truly exceptional living experience.

vue depuis l'arrière du jardin de l'extension
Immagine della facciata di una casa a schiera beige scandinava a tre piani di medie dimensioni con rivestimento in legno, tetto piano, copertura verde e pannelli sovrapposti
Immagine della facciata di una casa a schiera beige scandinava a tre piani di medie dimensioni con rivestimento in legno, tetto piano, copertura verde e pannelli sovrapposti
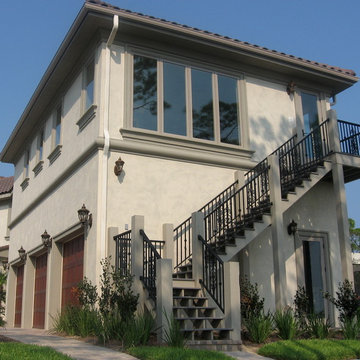
New Construction
Immagine della facciata di una casa a schiera grande beige mediterranea a due piani con rivestimento in stucco e tetto a padiglione
Immagine della facciata di una casa a schiera grande beige mediterranea a due piani con rivestimento in stucco e tetto a padiglione
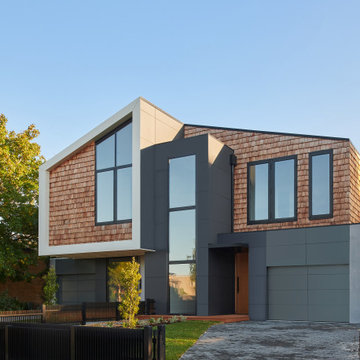
Immagine della facciata di una casa a schiera grigia contemporanea a due piani di medie dimensioni con rivestimento in legno, tetto a capanna e copertura a scandole
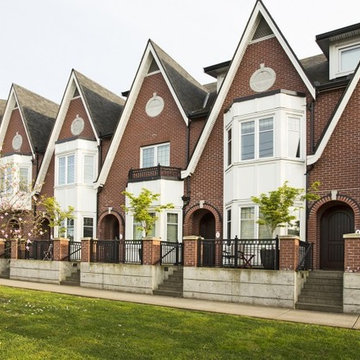
Ispirazione per la facciata di una casa a schiera marrone classica a due piani di medie dimensioni con rivestimento in mattoni, tetto a capanna e copertura a scandole
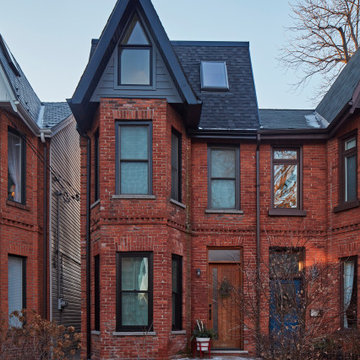
Located in the West area of Toronto, this back/third floor addition brings light and air to this traditional Victorian row house.
Ispirazione per la facciata di una casa a schiera piccola scandinava a tre piani con rivestimento in mattoni e tetto piano
Ispirazione per la facciata di una casa a schiera piccola scandinava a tre piani con rivestimento in mattoni e tetto piano
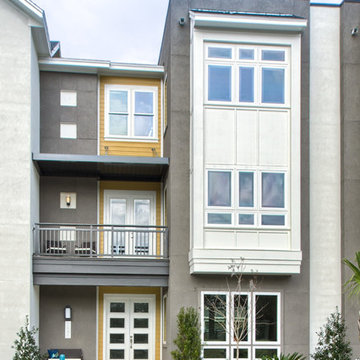
Architography Studios
Immagine della facciata di una casa a schiera grande marrone contemporanea a tre piani con rivestimenti misti, tetto a capanna e copertura a scandole
Immagine della facciata di una casa a schiera grande marrone contemporanea a tre piani con rivestimenti misti, tetto a capanna e copertura a scandole
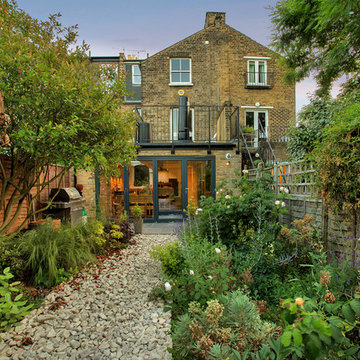
Fine House Photography
Foto della facciata di una casa a schiera marrone classica a tre piani di medie dimensioni con rivestimento in mattoni, tetto a capanna e copertura in tegole
Foto della facciata di una casa a schiera marrone classica a tre piani di medie dimensioni con rivestimento in mattoni, tetto a capanna e copertura in tegole

La VILLA 01 se situe sur un site très atypique de 5m de large et de 100m de long. La maison se développe sur deux étages autour d'un patio central permettant d'apporter la lumière naturelle au cœur de l'habitat. Dessinée en séquences, l'ensemble des espaces servants (gaines réseaux, escaliers, WC, buanderies...) se concentre le long du mitoyen afin de libérer la perspective d'un bout à l'autre de la maison.
Facciate di Case a Schiera
2