Micro Case
Filtra anche per:
Budget
Ordina per:Popolari oggi
1 - 20 di 240 foto
1 di 3

We took this north Seattle rambler and remodeled every square inch of it. New windows, roof, siding, electrical, plumbing, the list goes on! We worked hand in hand with the homeowner to give them a truly unique and beautiful home.

Idee per la facciata di una casa piccola nera moderna a due piani con rivestimento in metallo e copertura in metallo o lamiera

Outside, the barn received a new metal standing seam roof and perimeter chop-block limestone curb. Butterstick limestone walls form a grassy enclosed yard from which to sit and take in the sights and sounds of the Hill Country.

Immagine della micro casa piccola verde classica a un piano con rivestimento in legno, tetto a capanna e copertura in metallo o lamiera

Took a worn out look on a home that needed a face lift standing between new homes. Kept the look and brought it into the 21st century, yet you can reminisce and feel like your back in the 50:s with todays conveniences.

вечернее освещение фасада
Immagine della facciata di una casa piccola nera a un piano con rivestimento in legno, copertura in metallo o lamiera, tetto nero e pannelli sovrapposti
Immagine della facciata di una casa piccola nera a un piano con rivestimento in legno, copertura in metallo o lamiera, tetto nero e pannelli sovrapposti

Ispirazione per la micro casa bianca contemporanea a un piano di medie dimensioni con rivestimento con lastre in cemento, tetto piano, tetto nero e pannelli e listelle di legno

Foto della micro casa piccola marrone rustica a un piano con rivestimento in legno, tetto a capanna, copertura a scandole, tetto marrone e pannelli sovrapposti

Ispirazione per la micro casa piccola grigia contemporanea a un piano con rivestimento con lastre in cemento, tetto a padiglione, copertura a scandole, tetto grigio e pannelli e listelle di legno

Foto della micro casa piccola moderna a due piani con rivestimenti misti, copertura a scandole e tetto grigio

The kitchen window herb box is one of a number of easily attached accessories. The exterior water spigot delivers both hot and cold water from the unit's on-demand water heater.
Photo by Kate Russell
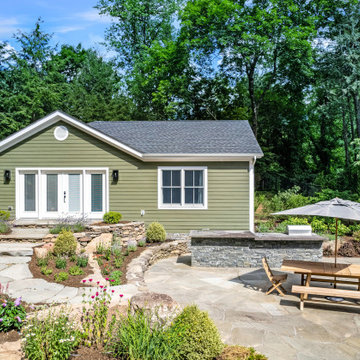
These clients own a very unique home, originally constructed circa 1760 and extensively renovated in 2008. They were seeking some additional space for home exercise, but didn’t necessarily want to disturb the existing structure, nor did they want to live through construction with a young child. Additionally, they were seeking to create a better area for outdoor entertaining in anticipation of installing an in-ground pool within the next few years.
This new pavilion combines all of the above features, while complementing the materials of the existing home. This modest 1-story structure features an entertaining / kitchenette area and a private and separate space for the homeowner’s home exercise studio.
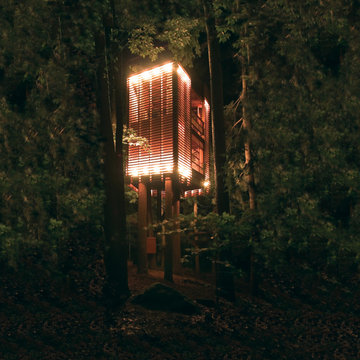
“The trees still sway, the wind, daylight, darkness and moonlight pass through the openings as through so many inner branches. Anyone taking shelter in its floors will certainly feel the rustle and rush of breeze. It’s enough to inspire nostalgia for a childlike appreciation of things.”
-Phyllis Richardson, XS Extreme, Thames & Hudson, London

This Accessory Dwelling Unit (ADU) is a Cross Construction Ready-to-Build 2 bed / 1 bath 749 SF design. This classic San Diego Modern Farmhouse style ADU takes advantage of outdoor living while efficiently maximizing the indoor living space. This design is one of Cross Construction’s new line of ready-to-build ADU designs. This ADU has a custom look and is easily customizable to complement your home and style. Contact Cross Construction to learn more.
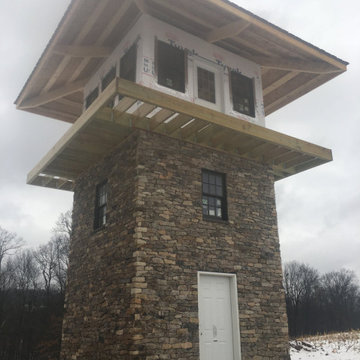
The Quarry Mill's Preston real thin stone veneer creates a beautiful exterior on this building. Preston is an earth tone natural fieldstone thin veneer. The stone starts as a fieldstone that is hand-picked along the fence lines of centuries-old farms. The stones are exposed to the elements and weathered from sitting on the fence line for years. The amount of weathering varies depending on if the piece was constantly exposed to direct sunlight or was shaded at the bottom of the pile as well as the amount of moisture present. This gives each individual piece varying degrees of beautiful earth tones. The raw irregular pieces are hand-picked and split with a hydraulic press into strips. Preston is intended to be installed linearly in the ledgestone style.

500 sqft laneway
Idee per la facciata di una casa piccola nera moderna a un piano con rivestimento in legno, copertura in metallo o lamiera e tetto nero
Idee per la facciata di una casa piccola nera moderna a un piano con rivestimento in legno, copertura in metallo o lamiera e tetto nero
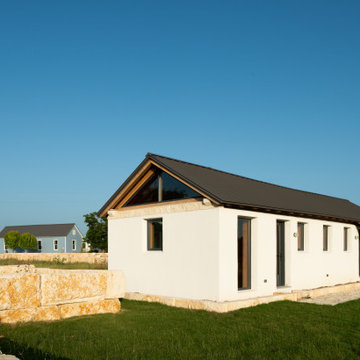
Foto della micro casa piccola bianca american style a un piano con rivestimento in stucco, tetto a capanna, copertura in metallo o lamiera e tetto grigio
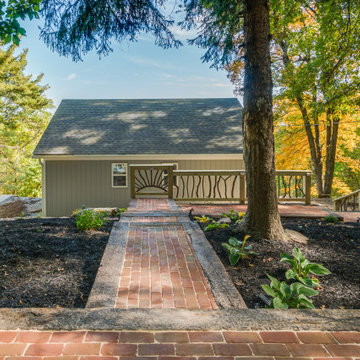
We wanted to transform the entry to garner a cottage feel upon approach. Walk and steps were done with railroad tie borders with recycled brick taken from a project in Old Town Alexandria

Foto della micro casa grigia scandinava a un piano di medie dimensioni con rivestimento in legno, falda a timpano, copertura in metallo o lamiera, tetto grigio e pannelli sovrapposti
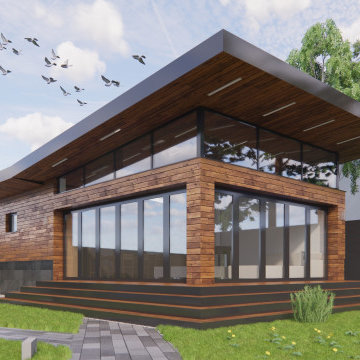
складные стеклянные двери
Foto della facciata di una casa piccola nera a un piano con rivestimento in legno, copertura in metallo o lamiera, tetto nero e pannelli sovrapposti
Foto della facciata di una casa piccola nera a un piano con rivestimento in legno, copertura in metallo o lamiera, tetto nero e pannelli sovrapposti
Micro Case
1