Micro Case
Filtra anche per:
Budget
Ordina per:Popolari oggi
161 - 180 di 240 foto
1 di 3
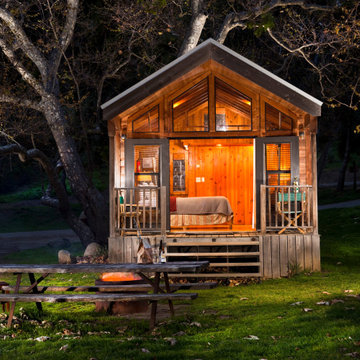
Glamping resort in Santa Barbara California
Ispirazione per la micro casa rustica a un piano di medie dimensioni con rivestimento in legno e copertura in metallo o lamiera
Ispirazione per la micro casa rustica a un piano di medie dimensioni con rivestimento in legno e copertura in metallo o lamiera
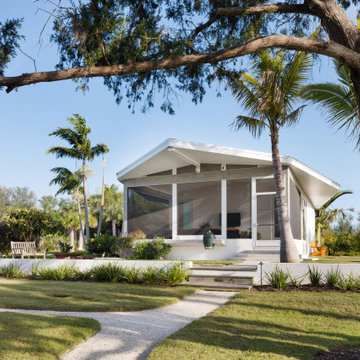
Parc Fermé is an area at an F1 race track where cars are parked for display for onlookers.
Our project, Parc Fermé was designed and built for our previous client (see Bay Shore) who wanted to build a guest house and house his most recent retired race cars. The roof shape is inspired by his favorite turns at his favorite race track. Race fans may recognize it.
The space features a kitchenette, a full bath, a murphy bed, a trophy case, and the coolest Big Green Egg grill space you have ever seen. It was located on Sarasota Bay.
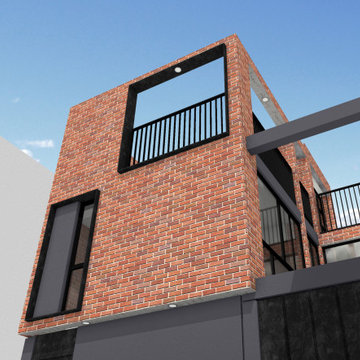
Vista a contrapunto, fachada principal.
Esempio della micro casa grigia moderna a piani sfalsati di medie dimensioni con rivestimento in mattoni, tetto piano, copertura mista, tetto grigio e pannelli sovrapposti
Esempio della micro casa grigia moderna a piani sfalsati di medie dimensioni con rivestimento in mattoni, tetto piano, copertura mista, tetto grigio e pannelli sovrapposti
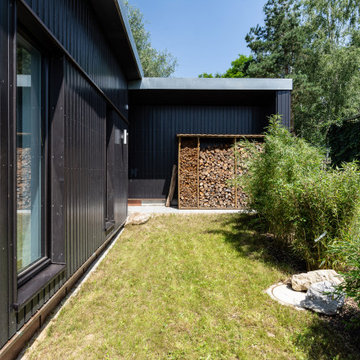
Esempio della facciata di una casa piccola nera contemporanea a due piani con rivestimento in legno e copertura in metallo o lamiera
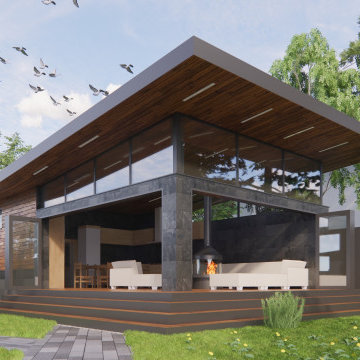
складные стеклянные двери
Idee per la facciata di una casa piccola nera a un piano con rivestimento in legno, copertura in metallo o lamiera, tetto nero e pannelli sovrapposti
Idee per la facciata di una casa piccola nera a un piano con rivestimento in legno, copertura in metallo o lamiera, tetto nero e pannelli sovrapposti
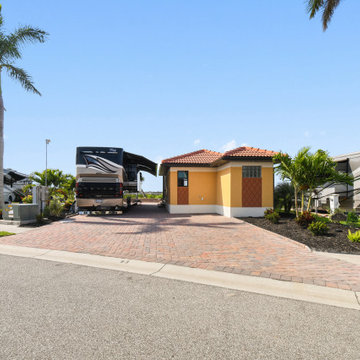
With the right design you can get so much out of small spaces. The Casita is approximately 369 Sqft. with 368 Sqft. of screened Lanai.
Ispirazione per la micro casa piccola gialla moderna a un piano con rivestimento in stucco, tetto a capanna, copertura in tegole e tetto rosso
Ispirazione per la micro casa piccola gialla moderna a un piano con rivestimento in stucco, tetto a capanna, copertura in tegole e tetto rosso
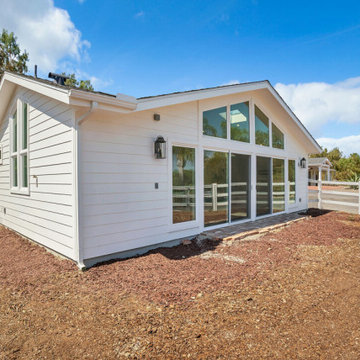
Exterior window and sliding glass door wall.
Esempio della micro casa grande bianca classica a un piano con rivestimento con lastre in cemento, tetto a capanna, copertura a scandole, tetto nero e pannelli sovrapposti
Esempio della micro casa grande bianca classica a un piano con rivestimento con lastre in cemento, tetto a capanna, copertura a scandole, tetto nero e pannelli sovrapposti
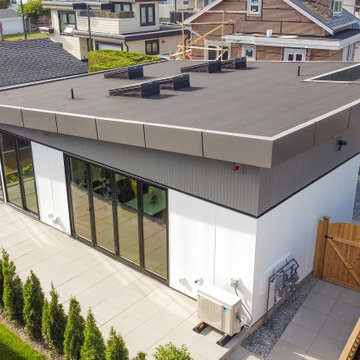
Immagine della micro casa bianca contemporanea a un piano di medie dimensioni con rivestimento con lastre in cemento, tetto piano, tetto nero e pannelli e listelle di legno
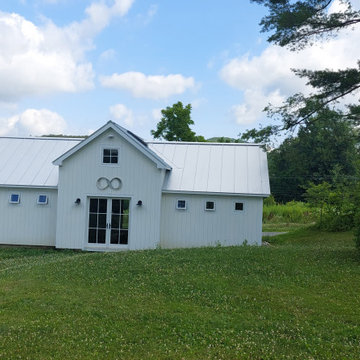
Concept Sketch
Immagine della micro casa piccola bianca country a un piano con rivestimento in legno, tetto a capanna, copertura in metallo o lamiera, tetto grigio e pannelli e listelle di legno
Immagine della micro casa piccola bianca country a un piano con rivestimento in legno, tetto a capanna, copertura in metallo o lamiera, tetto grigio e pannelli e listelle di legno
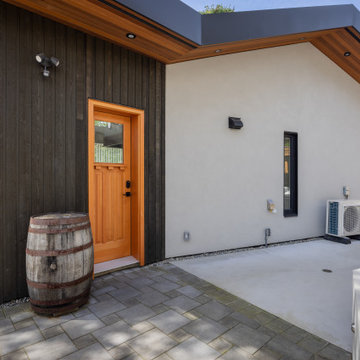
The pitch of the roof, Douglas fir exterior doors and the stain grade cedar Board & Batten siding compliment the exterior aesthetic of the existing house.
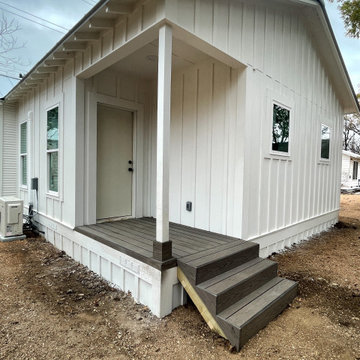
Foto della micro casa piccola bianca country a un piano con rivestimento in legno, tetto piano, copertura in metallo o lamiera, tetto nero e pannelli e listelle di legno
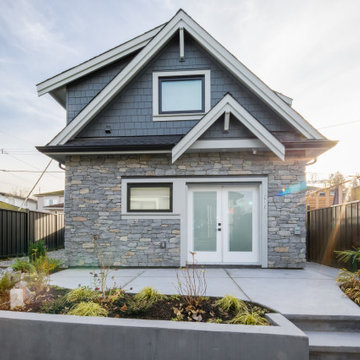
Idee per la micro casa piccola american style a due piani con rivestimento con lastre in cemento, tetto a capanna, copertura a scandole e tetto nero
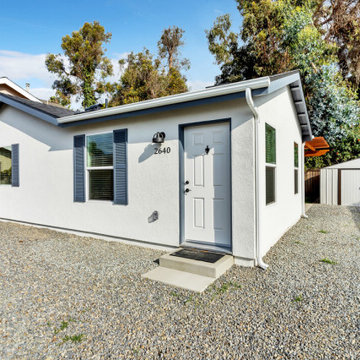
Exterior Front
Esempio della micro casa bianca classica a un piano di medie dimensioni con rivestimento in stucco, tetto a capanna, copertura a scandole e tetto nero
Esempio della micro casa bianca classica a un piano di medie dimensioni con rivestimento in stucco, tetto a capanna, copertura a scandole e tetto nero
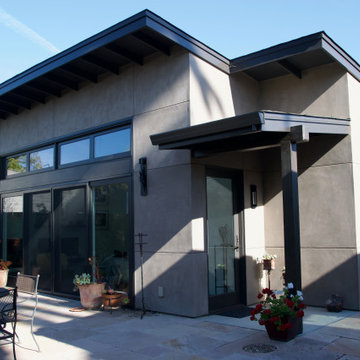
780SF Accessory Dwelling Unit has an open floor plan.
Owners wanted a backyard guest, entertainment area.
Esempio della facciata di una casa piccola marrone moderna con copertura a scandole e tetto nero
Esempio della facciata di una casa piccola marrone moderna con copertura a scandole e tetto nero
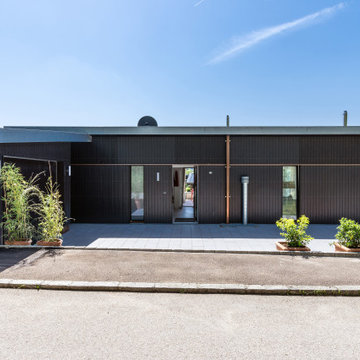
Nordansicht mit Garage, Schwarz-braune Holzfassade
Idee per la facciata di una casa piccola nera contemporanea a due piani con rivestimento in legno e copertura in metallo o lamiera
Idee per la facciata di una casa piccola nera contemporanea a due piani con rivestimento in legno e copertura in metallo o lamiera
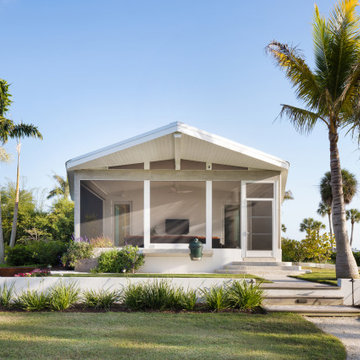
Parc Fermé is an area at an F1 race track where cars are parked for display for onlookers.
Our project, Parc Fermé was designed and built for our previous client (see Bay Shore) who wanted to build a guest house and house his most recent retired race cars. The roof shape is inspired by his favorite turns at his favorite race track. Race fans may recognize it.
The space features a kitchenette, a full bath, a murphy bed, a trophy case, and the coolest Big Green Egg grill space you have ever seen. It was located on Sarasota Bay.
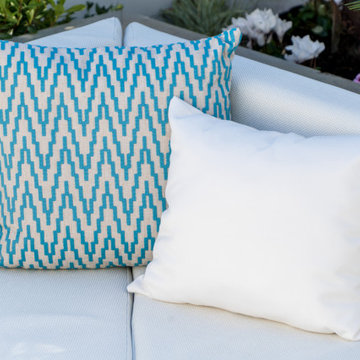
Nestled in the heart of Cowes on the Isle of Wight, this gorgeous Hampton's style cottage proves that good things, do indeed, come in 'small packages'!
Small spaces packed with BIG designs and even larger solutions, this cottage may be small, but it's certainly mighty, ensuring that storage is not forgotten about, alongside practical amenities.
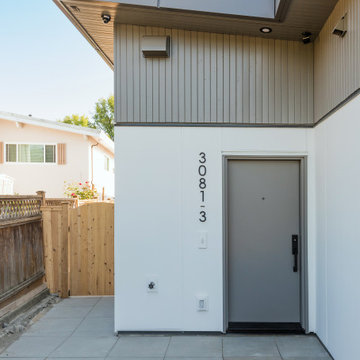
Esempio della micro casa bianca contemporanea a un piano di medie dimensioni con rivestimento con lastre in cemento, tetto piano, tetto nero e pannelli e listelle di legno
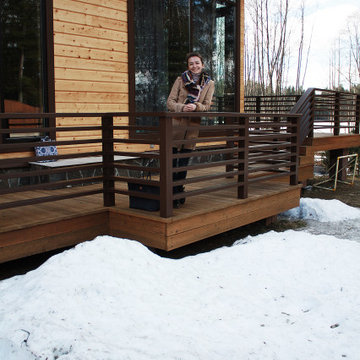
Проект гостевого дома из клееного бруса 46м2
Idee per la micro casa contemporanea a un piano di medie dimensioni con tetto piano, copertura mista e tetto marrone
Idee per la micro casa contemporanea a un piano di medie dimensioni con tetto piano, copertura mista e tetto marrone
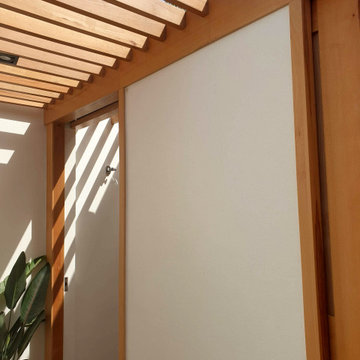
The Project Contains a:
Man-Cave
This is the center of the project and is pivotal to the arrangement and architecture of the whole project. The Man cave/Spa was created for the work-at-home parent as a result of the Covid Pandemic. The Man Cave / Spa was created to allow the homeowners to work from home and at the same time enjoy the amenities that came along with the rest of the design whilst also the ability to keep an eye on the movement of the kids. The client believes that the landscape of a home is as important as living in the home hence why the clients chose to invest heavily in the beautiful aesthetic component of their garden.
Pool
It’Is an overflow feature pool with hydrotherapy jets, water curtain, and nozzles, Year-round temp control with an additional heater for the hydro pool. It works on a salt chlorine generator system which produces the best form of chlorine, fully Integrated control panel with timers for filtration, lights and remote control for hydro jets. It’s a preformed type tiled pool, and has a filtration system for clear sparkling water. It consists of a waterfall feature and two perimeter water fountains.
BBQ Area
A one-piece Marble slab structure (3m in length and 1-meter depth) with storage underneath. It has a stainless steel BBQ pit as well as a lighting system/sink and stainless steel smoke extract feature. It sits adjacent to the raised terrace overlooking the pool which makes for an enjoyable experience at all times of the day.
Micro Case
9