Facciate di case con rivestimento in vetro
Filtra anche per:
Budget
Ordina per:Popolari oggi
1 - 20 di 363 foto
1 di 3

Esempio della villa bianca classica a due piani di medie dimensioni con rivestimento in vetro e tetto piano
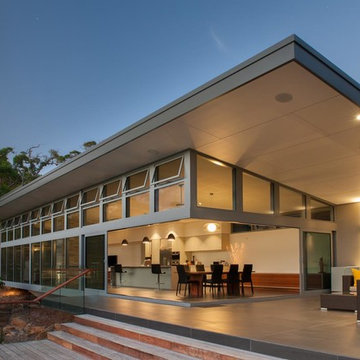
Idee per la facciata di una casa grande contemporanea a piani sfalsati con rivestimento in vetro
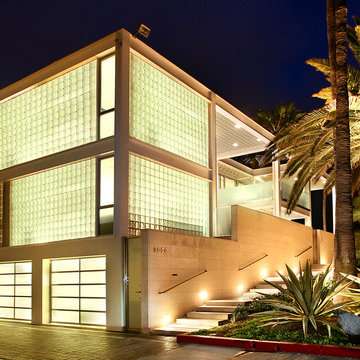
Immagine della facciata di una casa grande beige moderna a tre piani con rivestimento in vetro

Ispirazione per la villa grande beige contemporanea a due piani con rivestimento in vetro

Beautiful Maxlight Glass Extension, With Glass beams, allowing in the maximum light and letting out the whole view of the garden. Bespoke, so the scale and size are up to you!

Conceived of as a vertical light box, Cleft House features walls made of translucent panels as well as massive sliding window walls.
Located on an extremely narrow lot, the clients required contemporary design, waterfront views without loss of privacy, sustainability, and maximizing space within stringent cost control.
A modular structural steel frame was used to eliminate the high cost of custom steel.

Esempio della facciata di una casa grande marrone rustica a due piani con rivestimento in vetro, copertura in metallo o lamiera e scale
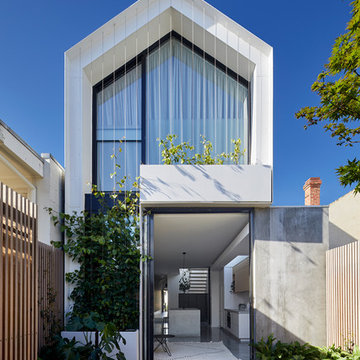
Lillie Thompson
Ispirazione per la villa bianca contemporanea a due piani con rivestimento in vetro, tetto a capanna e copertura in metallo o lamiera
Ispirazione per la villa bianca contemporanea a due piani con rivestimento in vetro, tetto a capanna e copertura in metallo o lamiera

Andrea Brizzi
Esempio della villa grande beige tropicale a un piano con rivestimento in vetro, tetto a padiglione e copertura in metallo o lamiera
Esempio della villa grande beige tropicale a un piano con rivestimento in vetro, tetto a padiglione e copertura in metallo o lamiera
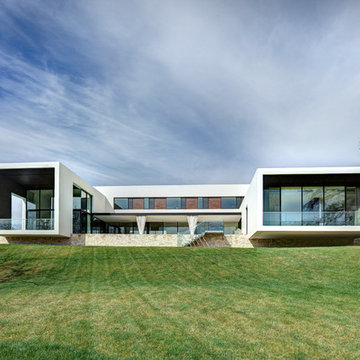
Ispirazione per la facciata di una casa grande bianca moderna a due piani con tetto piano, rivestimento in vetro e scale

The home is designed around a series of wings off a central, two-story core: One in the front forms a parking court, while two stretch out in back to create a private courtyard with gardens and the swimming pool. The house is designed so the walls facing neighboring properties are solid, while those facing the courtyard are glass.
Photo by Maxwell MacKenzie
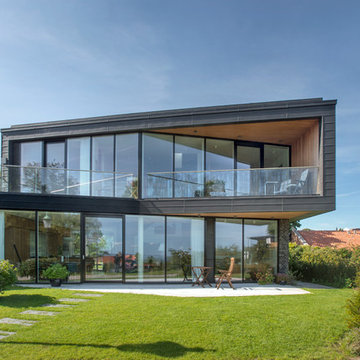
Idee per la facciata di una casa grande nera moderna a due piani con rivestimento in vetro e tetto piano
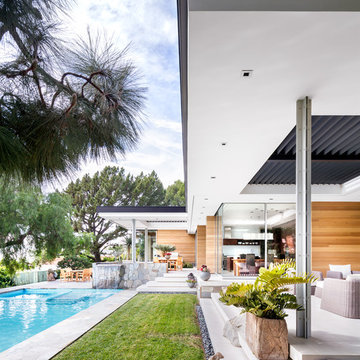
Scott Frances
Idee per la villa grande multicolore moderna a un piano con rivestimento in vetro
Idee per la villa grande multicolore moderna a un piano con rivestimento in vetro

A modest single storey extension to an attractive property in the crescent known as Hilltop in Linlithgow Bridge. The scheme design seeks to create open plan living space with kitchen and dining amenity included.
Large glazed sliding doors create connection to a new patio space which is level with the floor of the house. A glass corner window provides views out to the garden, whilst a strip of rooflights allows light to penetrate deep inside. A new structural opening is formed to open the extension to the existing house and create a new open plan hub for family life. The new extension is provided with underfloor heating to complement the traditional radiators within the existing property.
Materials are deliberately restrained, white render, timber cladding and alu-clad glazed screens to create a clean contemporary aesthetic.
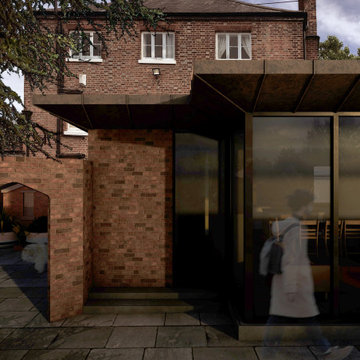
Rear view of contemporary garden pavilion extension to Grade II listed Georgian home
Ispirazione per la villa contemporanea a un piano di medie dimensioni con rivestimento in vetro, tetto piano e copertura in metallo o lamiera
Ispirazione per la villa contemporanea a un piano di medie dimensioni con rivestimento in vetro, tetto piano e copertura in metallo o lamiera
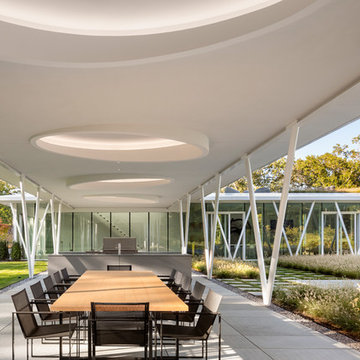
The roof of this outdoor dining room is supported by slender V-shaped columns that mimic the form of the surrounding trees. Bluestone pavers and a bluestone kitchen island meld into the natural landscape. A custom designed dining table is made from cypress and surrounded by chairs designed by.......
Photographer - Peter Aaron
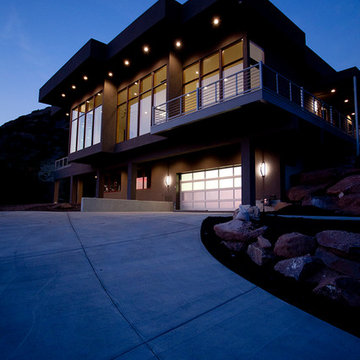
Kevin Kiernan
Esempio della facciata di una casa marrone moderna a due piani di medie dimensioni con rivestimento in vetro
Esempio della facciata di una casa marrone moderna a due piani di medie dimensioni con rivestimento in vetro
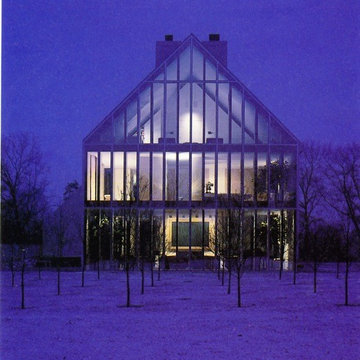
Robert C. Lautman
Esempio della facciata di una casa grande contemporanea a tre piani con rivestimento in vetro
Esempio della facciata di una casa grande contemporanea a tre piani con rivestimento in vetro
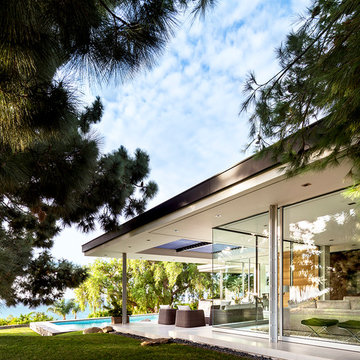
Scott Frances
Ispirazione per la villa grande multicolore moderna a un piano con rivestimento in vetro e tetto piano
Ispirazione per la villa grande multicolore moderna a un piano con rivestimento in vetro e tetto piano
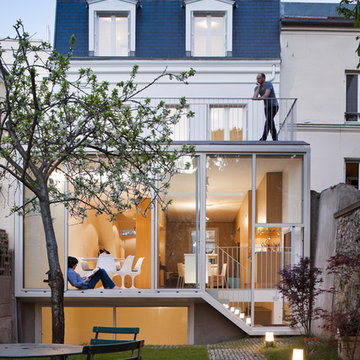
Sergio Grazia
Esempio della facciata di una casa grande bianca contemporanea a due piani con rivestimento in vetro e tetto a padiglione
Esempio della facciata di una casa grande bianca contemporanea a due piani con rivestimento in vetro e tetto a padiglione
Facciate di case con rivestimento in vetro
1