Facciate di case con rivestimento in vetro
Filtra anche per:
Budget
Ordina per:Popolari oggi
1 - 20 di 1.924 foto
1 di 2

Ispirazione per la villa grande beige contemporanea a due piani con rivestimento in vetro

The client for this home wanted a modern structure that was suitable for displaying her art-glass collection. Located in a recently developed community, almost every component of the exterior was subject to an array of neighborhood and city ordinances. These were all accommodated while maintaining modern sensibilities and detailing on the exterior, then transitioning to a more minimalist aesthetic on the interior. The one-story building comfortably spreads out on its large lot, embracing a front and back courtyard and allowing views through and from within the transparent center section to other parts of the home. A high volume screened porch, the floating fireplace, and an axial swimming pool provide dramatic moments to the otherwise casual layout of the home.

Esempio della villa bianca classica a due piani di medie dimensioni con rivestimento in vetro e tetto piano
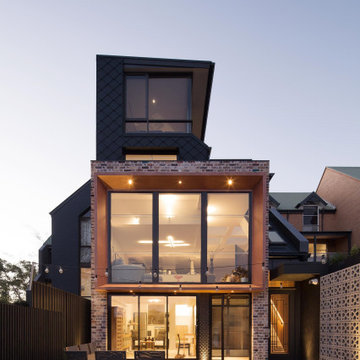
Custom made Copper framed 3 vista window
Colorbond standing seam roof and cladding
Ispirazione per la facciata di una casa contemporanea con rivestimento in vetro
Ispirazione per la facciata di una casa contemporanea con rivestimento in vetro
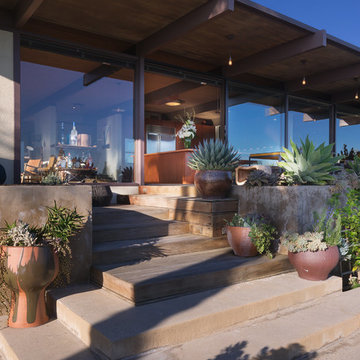
©Teague Hunziker
Foto della villa contemporanea a un piano con rivestimento in vetro e tetto piano
Foto della villa contemporanea a un piano con rivestimento in vetro e tetto piano
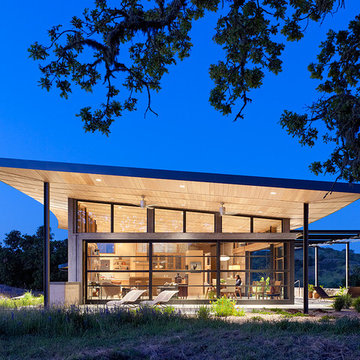
Photography: Joe Fletcher
Foto della casa con tetto a falda unica contemporaneo a un piano con rivestimento in vetro
Foto della casa con tetto a falda unica contemporaneo a un piano con rivestimento in vetro
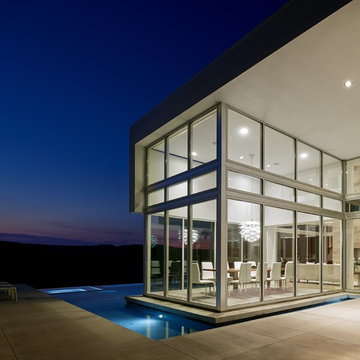
Foto della facciata di una casa bianca contemporanea a un piano di medie dimensioni con rivestimento in vetro e tetto piano
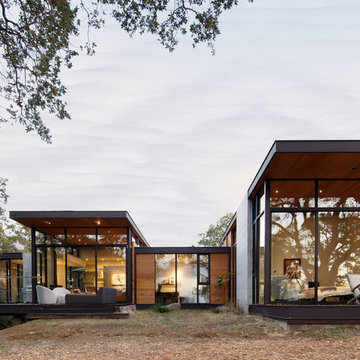
Set amongst a splendid display of forty-one oaks, the design for this family residence demanded an intimate knowledge and respectful acceptance of the trees as the indigenous inhabitants of the space. Crafted from this symbiotic relationship, the architecture found natural placement in the beautiful spaces between the forty-one, acknowledging their presence and pedagogy. Conceived as a series of interconnected pavilions, the home hovers slightly above the native grasslands as it settles down amongst the oaks. Broad overhanging flat plate roofs cantilever out, connecting indoor living space to the nature beyond. Large windows are strategically placed to capture views of particularly well-sculptured trees, and enhance the connection of the grove and the home to the valley surround.
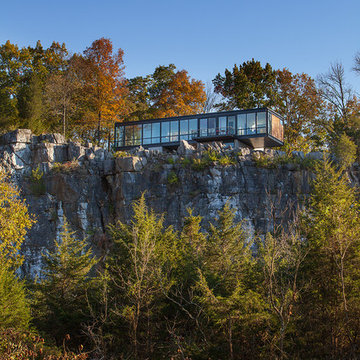
View of home from below the cliff. The home sits at the edge of a large cliff leading down to the Potomac River.
Anice Hoachlander, Hoachlander Davis Photography LLC
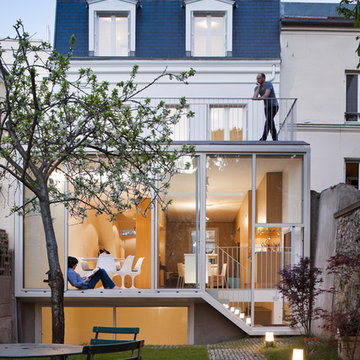
Sergio Grazia
Esempio della facciata di una casa grande bianca contemporanea a due piani con rivestimento in vetro e tetto a padiglione
Esempio della facciata di una casa grande bianca contemporanea a due piani con rivestimento in vetro e tetto a padiglione
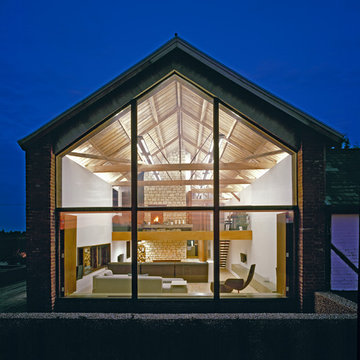
Ispirazione per la facciata di una casa fienile ristrutturato contemporanea a un piano con rivestimento in vetro e tetto a capanna
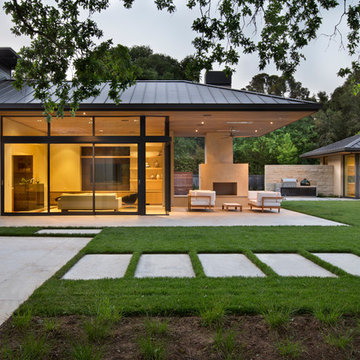
Photo Credit: Bernard Andre
Ispirazione per la facciata di una casa contemporanea a un piano con rivestimento in vetro, tetto a padiglione e copertura in metallo o lamiera
Ispirazione per la facciata di una casa contemporanea a un piano con rivestimento in vetro, tetto a padiglione e copertura in metallo o lamiera
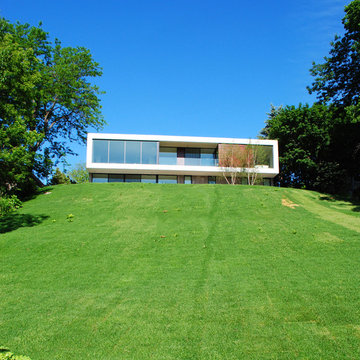
Modern lake house. Lakeside view of stucco clad main level over site cast concrete lower level walkout.
Immagine della facciata di una casa moderna a due piani di medie dimensioni con rivestimento in vetro e terreno in pendenza
Immagine della facciata di una casa moderna a due piani di medie dimensioni con rivestimento in vetro e terreno in pendenza
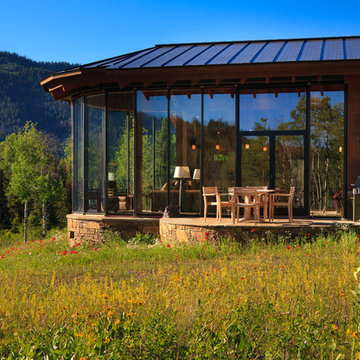
Location: Wilson, WY
Project Manager: Mark S. Dalby
Architect: Strout Architects
Photographer: David Swift Photography
Interior Designer: Laurie Waterhouse Interiors
Published in: Homestead 2011 Vol.11
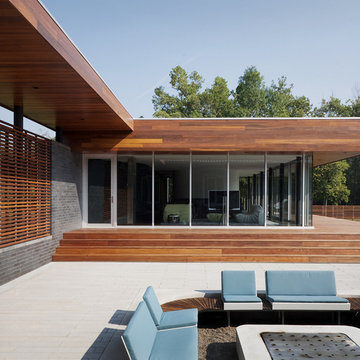
The Curved House is a modern residence with distinctive lines. Conceived in plan as a U-shaped form, this residence features a courtyard that allows for a private retreat to an outdoor pool and a custom fire pit. The master wing flanks one side of this central space while the living spaces, a pool cabana, and a view to an adjacent creek form the remainder of the perimeter.
A signature masonry wall gently curves in two places signifying both the primary entrance and the western wall of the pool cabana. An eclectic and vibrant material palette of brick, Spanish roof tile, Ipe, Western Red Cedar, and various interior finish tiles add to the dramatic expanse of the residence. The client’s interest in suitability is manifested in numerous locations, which include a photovoltaic array on the cabana roof, a geothermal system, radiant floor heating, and a design which provides natural daylighting and views in every room. Photo Credit: Mike Sinclair
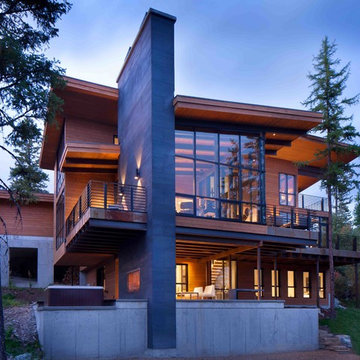
Gibeon Photography
Immagine della facciata di una casa ampia marrone moderna a due piani con rivestimento in vetro
Immagine della facciata di una casa ampia marrone moderna a due piani con rivestimento in vetro
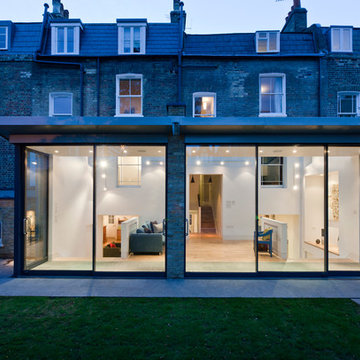
Photography: Gareth Gardner
Idee per la facciata di una casa contemporanea con rivestimento in vetro
Idee per la facciata di una casa contemporanea con rivestimento in vetro

Foto della villa marrone contemporanea a due piani con rivestimento in vetro e tetto piano
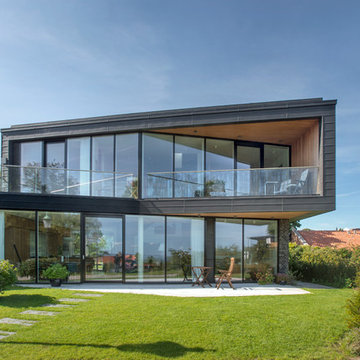
Idee per la facciata di una casa grande nera moderna a due piani con rivestimento in vetro e tetto piano
Facciate di case con rivestimento in vetro
1
