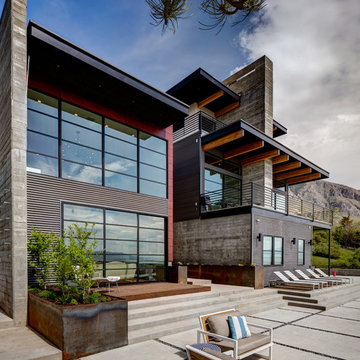Facciate di case con rivestimento in vetro
Filtra anche per:
Budget
Ordina per:Popolari oggi
161 - 180 di 1.916 foto
1 di 3
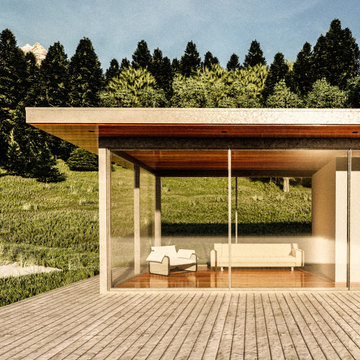
Small glass retreat on a mountain lake. A small simple tiny house connected to nature.
Ispirazione per la villa piccola grigia scandinava a un piano con rivestimento in vetro, tetto piano e copertura in metallo o lamiera
Ispirazione per la villa piccola grigia scandinava a un piano con rivestimento in vetro, tetto piano e copertura in metallo o lamiera
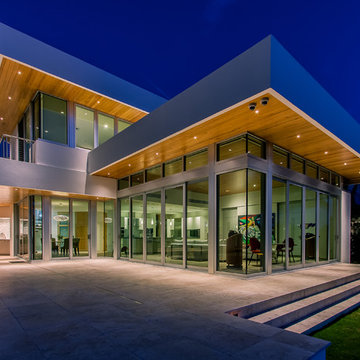
Center Point Photography
Foto della facciata di una casa grande bianca contemporanea a due piani con rivestimento in vetro e tetto piano
Foto della facciata di una casa grande bianca contemporanea a due piani con rivestimento in vetro e tetto piano
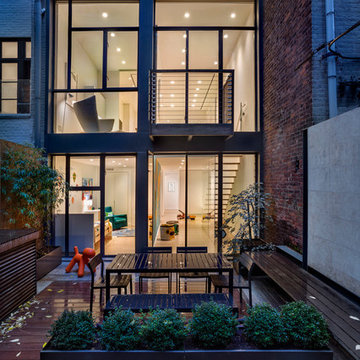
Esempio della facciata di una casa a schiera contemporanea a tre piani con rivestimento in vetro
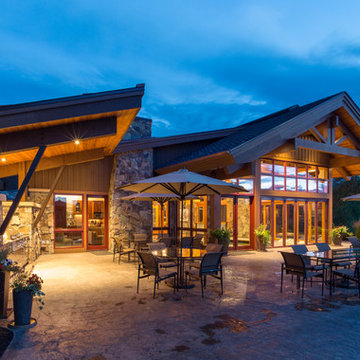
Tim Murphy Photography
Idee per la facciata di una casa grande marrone rustica a due piani con rivestimento in vetro e copertura a scandole
Idee per la facciata di una casa grande marrone rustica a due piani con rivestimento in vetro e copertura a scandole
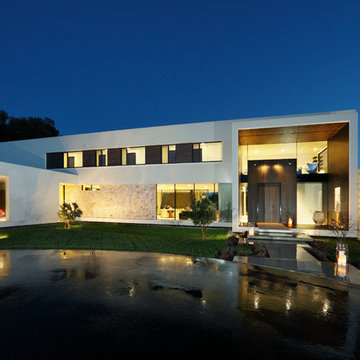
Idee per la facciata di una casa grande bianca moderna a due piani con rivestimento in vetro
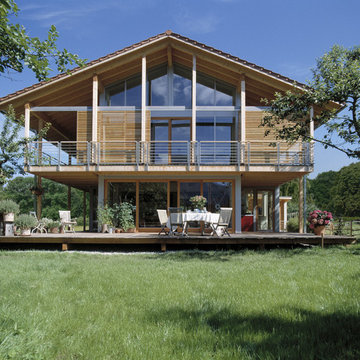
http://www.baufritz.com/
Dieses Ökohaus sollte traditionelle und moderne Elemente vereinen. Daraus entstand die Idee, einen weiten Dachüberstand mit großzügigen Glasfronten zu kombinieren. Die Fenster lassen viel Licht ins Haus und geben den Bewohnern das Gefühl, Teil der Natur zu sein.
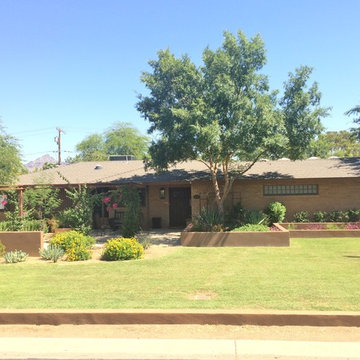
This home was crafted by Colter Construction in Phoenix, Arizona
Esempio della facciata di una casa marrone moderna a un piano di medie dimensioni con rivestimento in vetro
Esempio della facciata di una casa marrone moderna a un piano di medie dimensioni con rivestimento in vetro
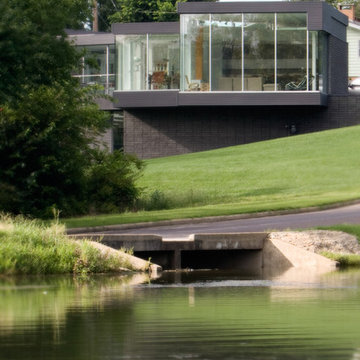
For this house “contextual” means focusing the good view and taking the bad view out of focus. In order to accomplish this, the form of the house was inspired by horse blinders. Conceived as two tubes with directed views, one tube is for entertaining and the other one for sleeping. Directly across the street from the house is a lake, “the good view.” On all other sides of the house are neighbors of very close proximity which cause privacy issues and unpleasant views – “the bad view.” Thus the sides and rear are mostly solid in order to block out the less desirable views and the front is completely transparent in order to frame and capture the lake – “horse blinders.” There are several sustainable features in the house’s detailing. The entire structure is made of pre-fabricated recycled steel and concrete. Through the extensive use of high tech and super efficient glass, both as windows and clerestories, there is no need for artificial light during the day. The heating for the building is provided by a radiant system composed of several hundred feet of tubes filled with hot water embedded into the concrete floors. The façade is made up of composite board that is held away from the skin in order to create ventilated façade. This ventilation helps to control the temperature of the building envelope and a more stable temperature indoors. Photo Credit: Alistair Tutton
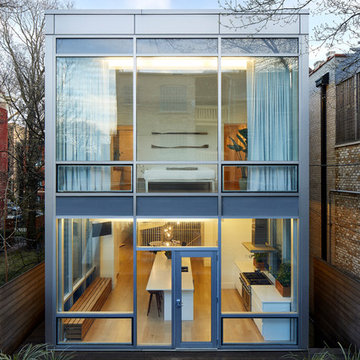
Idee per la villa grande contemporanea a due piani con tetto piano e rivestimento in vetro
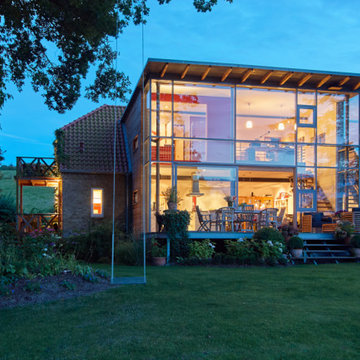
moderner Glasanbau an Bauernkate bei abendlicher Stimmung
Idee per la facciata di una casa grande moderna a un piano con rivestimento in vetro
Idee per la facciata di una casa grande moderna a un piano con rivestimento in vetro
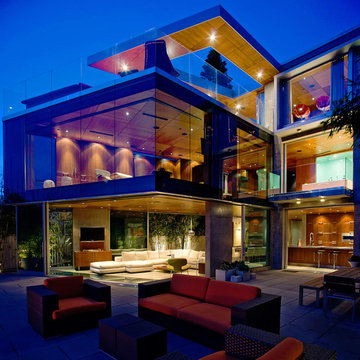
Foto della villa grande contemporanea a tre piani con rivestimento in vetro e tetto piano
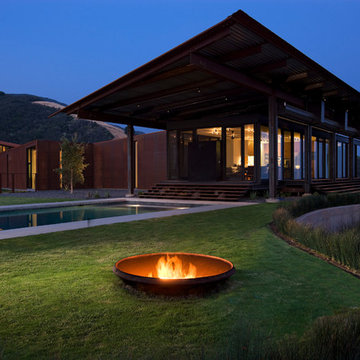
Immagine della villa grande moderna a un piano con rivestimento in vetro, tetto piano e copertura in metallo o lamiera
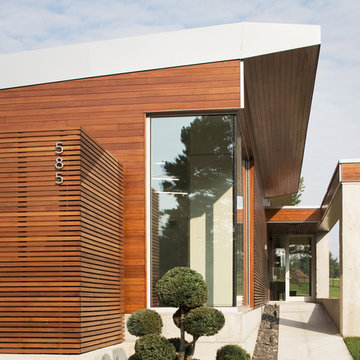
This is take two on ‘The Bent House’, which was canceled
after a design board did not approve the modern style in a
conservative neighbrohood. So we decided to take it one
step further and now it is the ‘bent and sliced house’.
The bend is from the original design (a.k.a.The Bent House),
and is a gesture to the curved slope of the site. This curve,
coincidentally, is almost the same of the previous design’s
site, and thus could be re-utilized.
Similiar to Japanese Oragami, this house unfolds like a piece
of slice paper from the sloped site. The negative space
between the slices creates wonderful clerestories for natural
light and ventilation. Photo Credit: Mike Sinclair
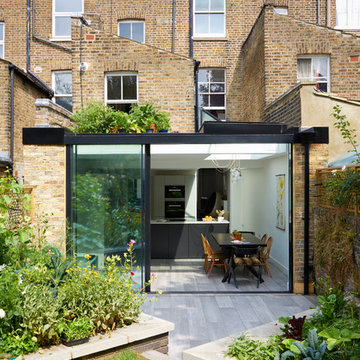
Photo Credit : Andy Beasley
Foto della facciata di una casa contemporanea a un piano con rivestimento in vetro
Foto della facciata di una casa contemporanea a un piano con rivestimento in vetro

Foto della villa marrone contemporanea a due piani con rivestimento in vetro e tetto piano
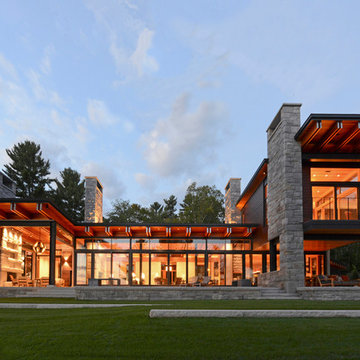
The Lake Point House is an interpretation of New Hampshire's lakeshore vernacular. While designed to maximize the lake experience, the house is carefully concealed from the shore and positioned to preserve trees and site features. The lake side of the house is a continuous wall of glass, capped by timbered eaves and anchored by monumental stone chimneys. Along the main entry sequence, the view is revealed through a series of thresholds that mark the progression of arrival and appreciation of this treasured place.
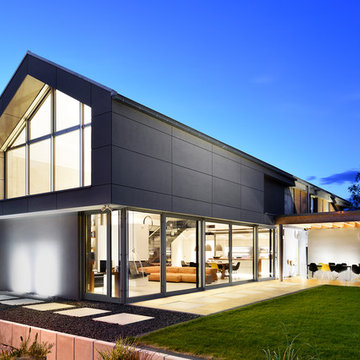
Wohnhaus mit großzügiger Glasfassade, offenem Wohnbereich mit Kamin und Bibliothek. Fließender Übergang zwischen Innen und Außenbereich und überdachte Terrasse.
Fotograf: Ralf Dieter Bischoff
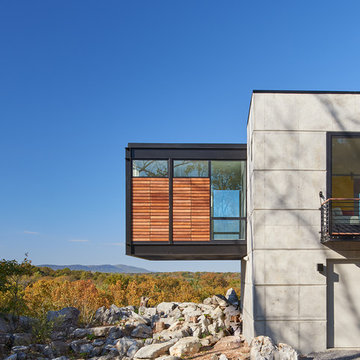
View of master bedroom wing from the exterior.
Anice Hoachlander, Hoachlander Davis Photography LLC
Ispirazione per la facciata di una casa piccola contemporanea a un piano con rivestimento in vetro e tetto piano
Ispirazione per la facciata di una casa piccola contemporanea a un piano con rivestimento in vetro e tetto piano
Facciate di case con rivestimento in vetro
9

