Facciate di Appartamenti con rivestimento in vetro
Filtra anche per:
Budget
Ordina per:Popolari oggi
1 - 20 di 81 foto
1 di 3
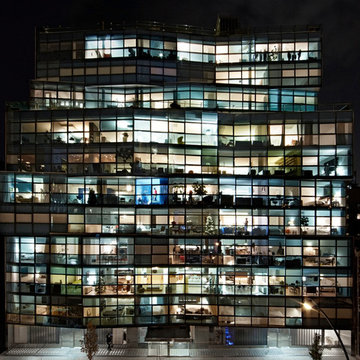
Ispirazione per la facciata di un appartamento ampio moderno a tre piani con rivestimento in vetro
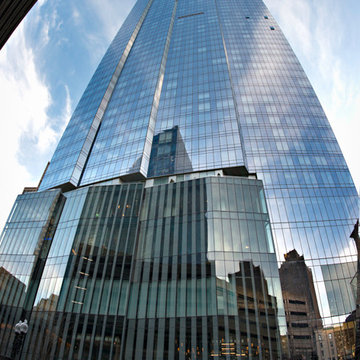
Esempio della facciata di un appartamento ampio multicolore contemporaneo a tre piani con rivestimento in vetro e tetto piano
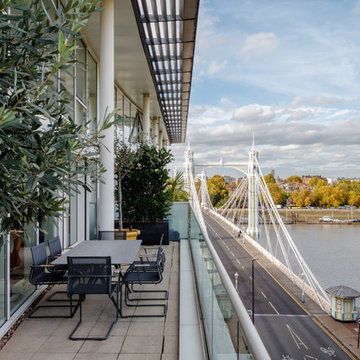
Andrew Beasley
Immagine della facciata di un appartamento grande contemporaneo a due piani con rivestimento in vetro
Immagine della facciata di un appartamento grande contemporaneo a due piani con rivestimento in vetro

Beirut 2012
Die großen, bislang ungenutzten Flachdächer mitten in den Städten zu erschließen, ist der
Grundgedanke, auf dem die Idee des
Loftcube basiert. Der Berliner Designer Werner Aisslinger will mit leichten, mobilen
Wohneinheiten diesen neuen, sonnigen
Lebensraum im großen Stil eröffnen und
vermarkten. Nach zweijährigen Vorarbeiten
präsentierten die Planer im Jahr 2003 den
Prototypen ihrer modularen Wohneinheiten
auf dem Flachdach des Universal Music
Gebäudes in Berlin.
Der Loftcube besteht aus einem Tragwerk mit aufgesteckten Fassadenelementen und einem variablen inneren Ausbausystem. Schneller als ein ein Fertighaus ist er innerhalb von 2-3 Tagen inklusive Innenausbau komplett aufgestellt. Zudem lässt sich der Loftcube in der gleichen Zeit auch wieder abbauen und an einen anderen Ort transportieren. Der Loftcube bietet bei Innenabmessungen von 6,25 x 6,25 m etwa 39 m2 Wohnfläche. Die nächst größere Einheit bietet bei rechteckigem Grundriss eine Raumgröße von 55 m2. Ausgehend von diesen Grundmodulen können - durch Brücken miteinander verbundener Einzelelemente - ganze Wohnlandschaften errichtet werden. Je nach Anforderung kann so die Wohnfläche im Laufe der Zeit den Bedürfnissen der Nutzer immer wieder angepasst werden. Die gewünschte Mobilität gewährleistet die auf
Containermaße begrenzte Größe aller
Bauteile. design: studio aisslinger Foto: Aisslinger
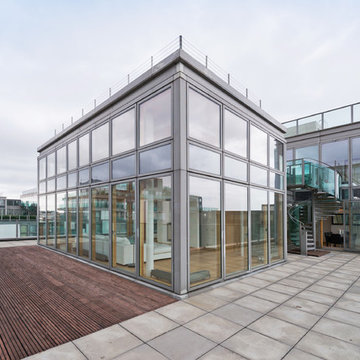
De Urbanic / Arther Maure
Esempio della facciata di un appartamento contemporaneo a due piani con rivestimento in vetro e tetto piano
Esempio della facciata di un appartamento contemporaneo a due piani con rivestimento in vetro e tetto piano
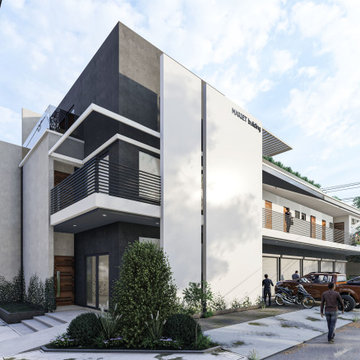
A 3 storey mixed-used building for apartment and commercial units. We decided to have a minimalist and environment-friendly approach of the overall design. We also incorporated a lot of plants and trees to the overall aesthetic to provide natural shade. It has a total building area of 882sqm on a 420sqm lot. Located in St. Vincent Subdivision, San Carlos City Negros Occidental.
We are Architects firm in San Carlos City
Call NOW! and Get consultation Today
Send us a message ?
? 09399579545
☎️ 034-729-9730
✉️ Bantolinaojoemarie@gmail.com
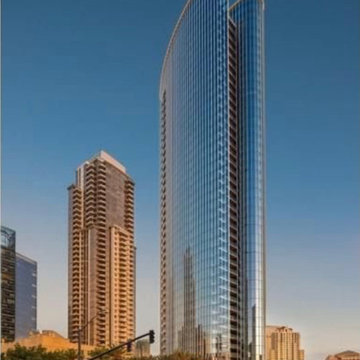
Pacific Gate luxury condo high rise Architecture by KPF
Downtown San Diego
Idee per la facciata di un appartamento contemporaneo con rivestimento in vetro
Idee per la facciata di un appartamento contemporaneo con rivestimento in vetro
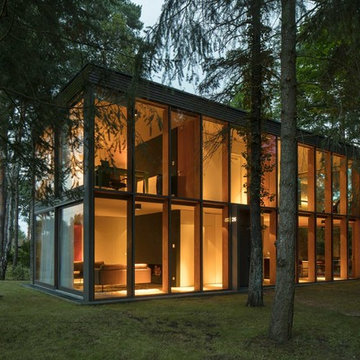
Ispirazione per la facciata di un appartamento moderno a due piani di medie dimensioni con rivestimento in vetro e tetto piano
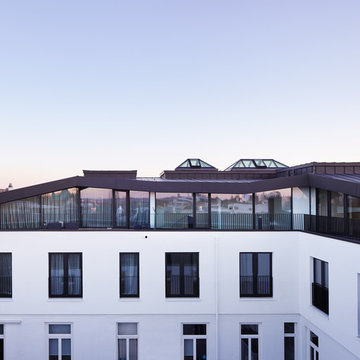
Fotografie: Piet Niemann
Idee per la facciata di un appartamento grande contemporaneo a due piani con rivestimento in vetro e copertura in metallo o lamiera
Idee per la facciata di un appartamento grande contemporaneo a due piani con rivestimento in vetro e copertura in metallo o lamiera
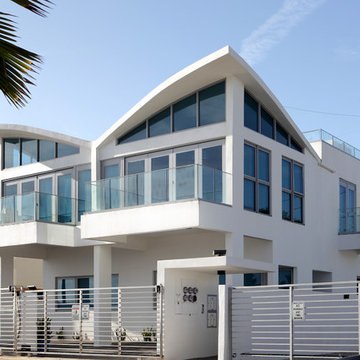
Remodeling form decadent apartments to luxury executive rental apartments on ocean front property
Esempio della facciata di un appartamento contemporaneo con rivestimento in vetro e tetto a farfalla
Esempio della facciata di un appartamento contemporaneo con rivestimento in vetro e tetto a farfalla
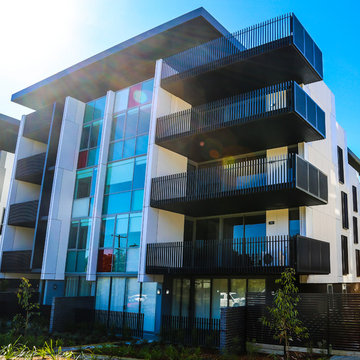
ChristinaK Photography
Immagine della facciata di un appartamento moderno a tre piani con rivestimento in vetro
Immagine della facciata di un appartamento moderno a tre piani con rivestimento in vetro
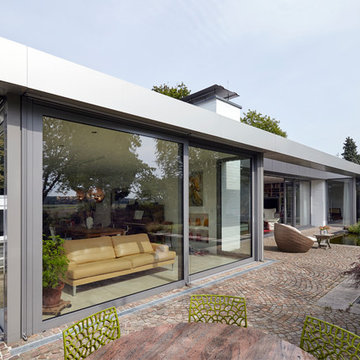
www.liobaschneider.de
Foto della facciata di un appartamento grigio contemporaneo a un piano di medie dimensioni con rivestimento in vetro e tetto piano
Foto della facciata di un appartamento grigio contemporaneo a un piano di medie dimensioni con rivestimento in vetro e tetto piano
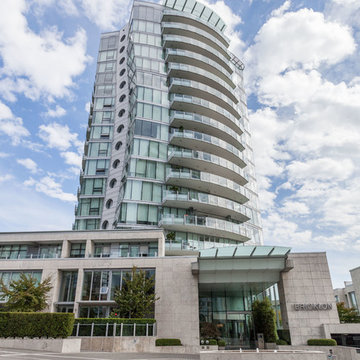
Photo by Philip Crocker
The Iconic Erickson Building
\Collaborative design work between our clients and ourselves incorporating their own tastes, furniture and artwork as they downsized from a large home to an almost new condo. As with many of our projects we brought in our core group of trade specialists to consult and advise so that we could guide our clients through an easy process of option selections to meet their standards, timeline and budget. A very smooth project from beginning to end that included removal of the existing hardwood and carpet throughout, new painting throughout, some new lighting and detailed art glass work as well as custom metal and millwork. A successful project with excellent results and happy clients!
Do you want to renovate your condo?
Showcase Interiors Ltd. specializes in condo renovations. As well as thorough planning assistance including feasibility reviews and inspections, we can also provide permit acquisition services. We also possess Advanced Clearance through Worksafe BC and all General Liability Insurance for Strata Approval required for your proposed project.
Showcase Interiors Ltd. is a trusted, fully licensed and insured renovations firm offering exceptional service and high quality workmanship. We work with home and business owners to develop, manage and execute small to large renovations and unique installations. We work with accredited interior designers, engineers and authorities to deliver special projects from concept to completion on time & on budget. Our loyal clients love our integrity, reliability, level of service and depth of experience. Contact us today about your project and join our long list of satisfied clients!
We are a proud family business!
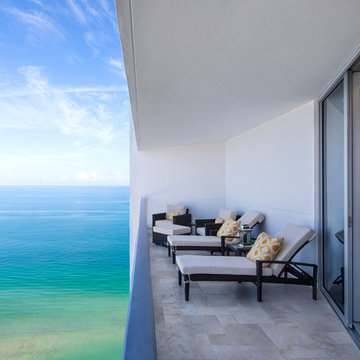
Photo credit: Paul Stoppi
The balcony of the Ocean Palms condominium in Hollywood, FL
Foto della facciata di un appartamento piccolo bianco classico a tre piani con rivestimento in vetro, tetto piano e copertura a scandole
Foto della facciata di un appartamento piccolo bianco classico a tre piani con rivestimento in vetro, tetto piano e copertura a scandole
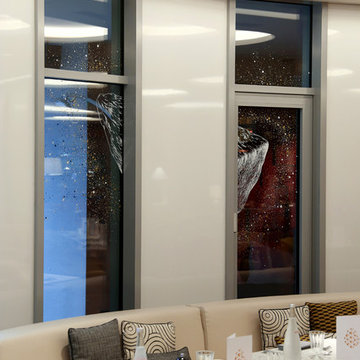
"Cosmic Christmas", Marqueurs acrylique or, argent, blanc et bleu de la marque Molotow. Fresque réalisée sur l'ensemble des parties vitrées (côté rue et patio) de l'hôtel Renaissance Paris République (groupe Marriott), Paris, 2017.
Pour la petite histoire...il s'agit cette fois-ci d'une commande sur le thème Le Petit Prince (Antoine de Saint Exupéry), afin d'illustrer les fêtes de fin d'année et plus précisément de Noël.
Après discussions et décision de l'orientation du projet (Le Petit Prince, l'espace, les météorites...), j'ai décidé de m'inspirer et de créer ainsi également un parallèle avec l'exposition "Météorites, entre ciel et terre" (du 18/10/2017 au 10/06/2018) qui a lieu à la Grande Galerie de l’Évolution, aux Jardin des Plantes, afin de réaliser cette immense fresque délicate, intérieure et extérieure, qui se révèle au fil de la journée pour se dévoiler plus encore à la tombée de la nuit.
A découvrir jusqu'au 15/01/2018 à l'hôtel Renaissance République (40, rue René Boulanger 75010 Paris).
Crédit photo : by R

ペンシルビルが立ち並ぶ環境です。上3層の少し青みがかったガラスの奥が住居階です。その下は住居とテナントとなります。
Immagine della facciata di un appartamento marrone moderno a tre piani di medie dimensioni con rivestimento in vetro e tetto piano
Immagine della facciata di un appartamento marrone moderno a tre piani di medie dimensioni con rivestimento in vetro e tetto piano
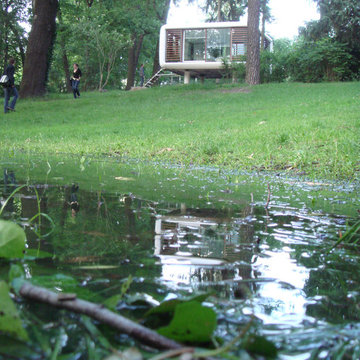
Haus am Waldsee Berlin 2007 bis 2012
Die großen, bislang ungenutzten Flachdächer mitten in den Städten zu erschließen, ist der
Grundgedanke, auf dem die Idee des
Loftcube basiert. Der Berliner Designer Werner Aisslinger will mit leichten, mobilen
Wohneinheiten diesen neuen, sonnigen
Lebensraum im großen Stil eröffnen und
vermarkten. Nach zweijährigen Vorarbeiten
präsentierten die Planer im Jahr 2003 den
Prototypen ihrer modularen Wohneinheiten
auf dem Flachdach des Universal Music
Gebäudes in Berlin.
Der Loftcube besteht aus einem Tragwerk mit aufgesteckten Fassadenelementen und einem variablen inneren Ausbausystem. Schneller als ein ein Fertighaus ist er innerhalb von 2-3 Tagen inklusive Innenausbau komplett aufgestellt. Zudem lässt sich der Loftcube in der gleichen Zeit auch wieder abbauen und an einen anderen Ort transportieren. Der Loftcube bietet bei Innenabmessungen von 6,25 x 6,25 m etwa 39 m2 Wohnfläche. Die nächst größere Einheit bietet bei rechteckigem Grundriss eine Raumgröße von 55 m2. Ausgehend von diesen Grundmodulen können - durch Brücken miteinander verbundener Einzelelemente - ganze Wohnlandschaften errichtet werden. Je nach Anforderung kann so die Wohnfläche im Laufe der Zeit den Bedürfnissen der Nutzer immer wieder angepasst werden. Die gewünschte Mobilität gewährleistet die auf
Containermaße begrenzte Größe aller
Bauteile. design: studio aisslinger Foto: Aisslinger
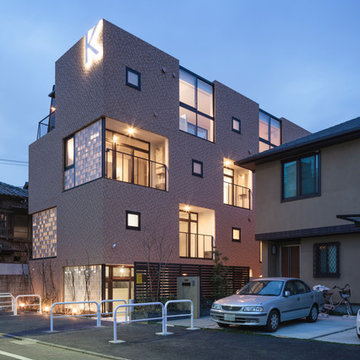
house K 外観(夕景)
撮影:坂下智広
Foto della facciata di un appartamento beige contemporaneo a tre piani con rivestimento in vetro, tetto piano e copertura mista
Foto della facciata di un appartamento beige contemporaneo a tre piani con rivestimento in vetro, tetto piano e copertura mista
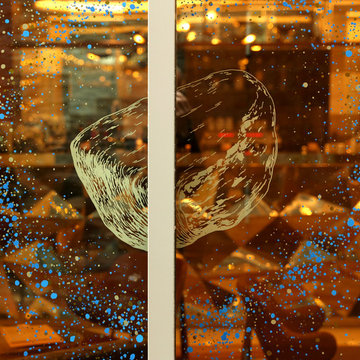
"Cosmic Christmas", Marqueurs acrylique or, argent, blanc et bleu de la marque Molotow. Fresque réalisée sur l'ensemble des parties vitrées (côté rue et patio) de l'hôtel Renaissance Paris République (groupe Marriott), Paris, 2017.
Pour la petite histoire...il s'agit cette fois-ci d'une commande sur le thème Le Petit Prince (Antoine de Saint Exupéry), afin d'illustrer les fêtes de fin d'année et plus précisément de Noël.
Après discussions et décision de l'orientation du projet (Le Petit Prince, l'espace, les météorites...), j'ai décidé de m'inspirer et de créer ainsi également un parallèle avec l'exposition "Météorites, entre ciel et terre" (du 18/10/2017 au 10/06/2018) qui a lieu à la Grande Galerie de l’Évolution, aux Jardin des Plantes, afin de réaliser cette immense fresque délicate, intérieure et extérieure, qui se révèle au fil de la journée pour se dévoiler plus encore à la tombée de la nuit.
A découvrir jusqu'au 15/01/2018 à l'hôtel Renaissance République (40, rue René Boulanger 75010 Paris).
Crédit photo : by R
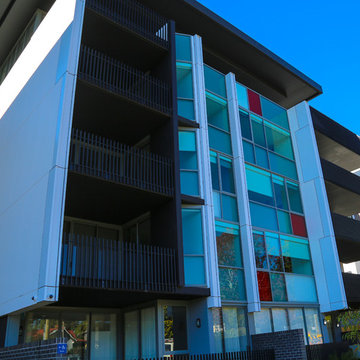
ChristinaK Photography
Immagine della facciata di un appartamento moderno a tre piani con rivestimento in vetro
Immagine della facciata di un appartamento moderno a tre piani con rivestimento in vetro
Facciate di Appartamenti con rivestimento in vetro
1