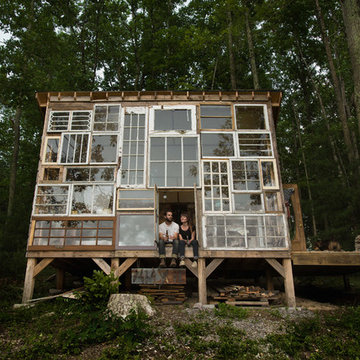Facciate di case con rivestimento in vetro e rivestimento in mattone verniciato
Filtra anche per:
Budget
Ordina per:Popolari oggi
1 - 20 di 2.424 foto
1 di 3

Foto della villa grande bianca country a due piani con rivestimento in mattone verniciato, tetto a capanna, copertura a scandole, tetto nero e pannelli e listelle di legno

Esempio della villa bianca classica a due piani di medie dimensioni con rivestimento in vetro e tetto piano
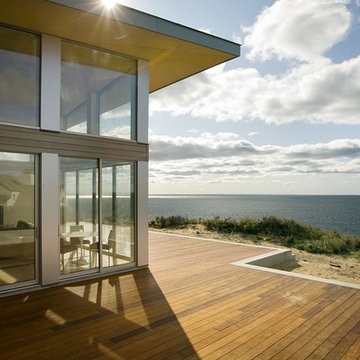
Photo by Eric Roth
Esempio della facciata di una casa moderna con rivestimento in vetro
Esempio della facciata di una casa moderna con rivestimento in vetro

The approach to the house offers a quintessential farm experience. Guests pass through farm fields, barn clusters, expansive meadows, and farm ponds. Nearing the house, a pastoral sheep enclosure provides a friendly and welcoming gesture.
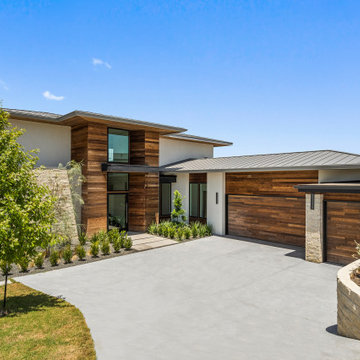
Modern home in Spanish Oaks a luxury neighborhood in Austin, Texas.
Immagine della villa grande bianca contemporanea a due piani con rivestimento in vetro e tetto nero
Immagine della villa grande bianca contemporanea a due piani con rivestimento in vetro e tetto nero

Mid-century modern exterior with covered walkway and black front door.
Foto della villa bianca moderna a un piano di medie dimensioni con rivestimento in mattone verniciato, tetto piano e tetto bianco
Foto della villa bianca moderna a un piano di medie dimensioni con rivestimento in mattone verniciato, tetto piano e tetto bianco
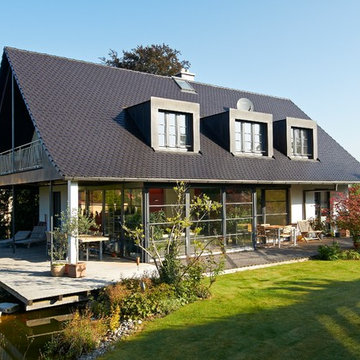
Esempio della villa bianca classica a due piani di medie dimensioni con rivestimento in vetro, tetto a capanna e copertura in tegole
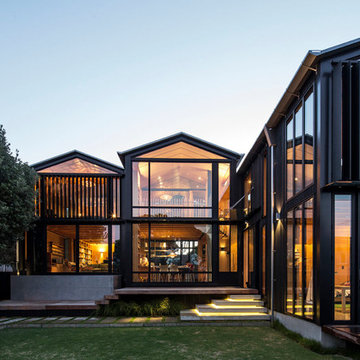
Patrick Reynolds
Immagine della facciata di una casa contemporanea a due piani con rivestimento in vetro
Immagine della facciata di una casa contemporanea a due piani con rivestimento in vetro
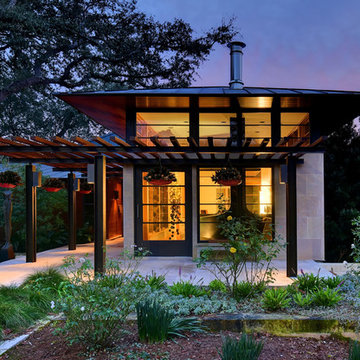
Allison Cartwright
Esempio della facciata di una casa contemporanea a un piano con rivestimento in vetro
Esempio della facciata di una casa contemporanea a un piano con rivestimento in vetro
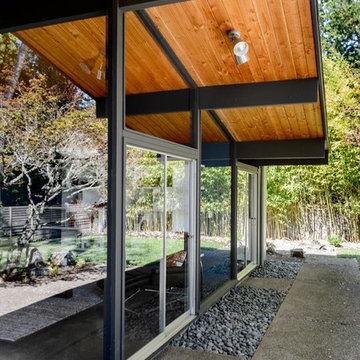
Paul Sivley Photography
Ispirazione per la facciata di una casa moderna a un piano di medie dimensioni con rivestimento in vetro
Ispirazione per la facciata di una casa moderna a un piano di medie dimensioni con rivestimento in vetro
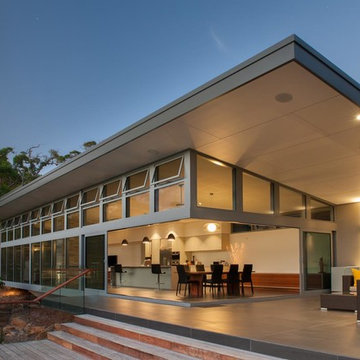
Idee per la facciata di una casa grande contemporanea a piani sfalsati con rivestimento in vetro
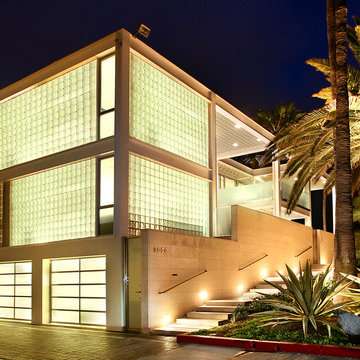
Immagine della facciata di una casa grande beige moderna a tre piani con rivestimento in vetro
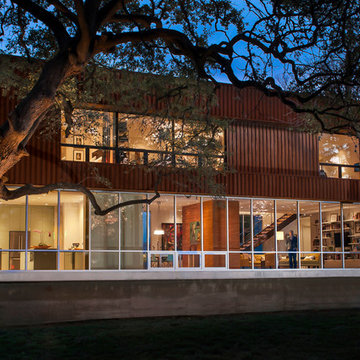
Esempio della facciata di una casa contemporanea a due piani con rivestimento in vetro e tetto piano

Ispirazione per la villa grande beige contemporanea a due piani con rivestimento in vetro
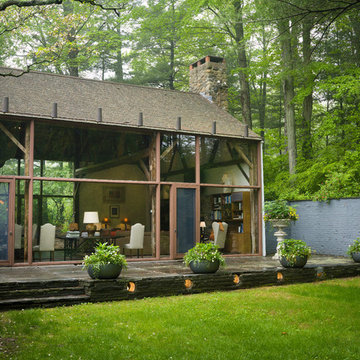
Chi Chi Ubina
Esempio della facciata di una casa rustica a un piano con rivestimento in vetro
Esempio della facciata di una casa rustica a un piano con rivestimento in vetro

This modern lake house is located in the foothills of the Blue Ridge Mountains. The residence overlooks a mountain lake with expansive mountain views beyond. The design ties the home to its surroundings and enhances the ability to experience both home and nature together. The entry level serves as the primary living space and is situated into three groupings; the Great Room, the Guest Suite and the Master Suite. A glass connector links the Master Suite, providing privacy and the opportunity for terrace and garden areas.
Won a 2013 AIANC Design Award. Featured in the Austrian magazine, More Than Design. Featured in Carolina Home and Garden, Summer 2015.
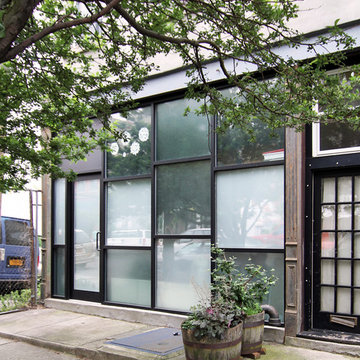
Idee per la facciata di una casa nera contemporanea a due piani di medie dimensioni con rivestimento in vetro
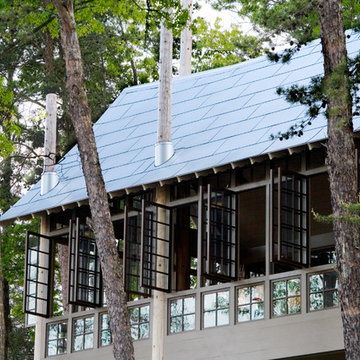
Built on telephone poles and nicknamed "Seven Sticks" a client with an existing house at Smith Lake, Alabama wanted to add on to maximize the view. "The site was comprised of a gaggle of scrappy pines and I wanted to honor their displacement with seven telephone poles" says Dungan. Using only one solid wall for the kitchen, all other sides are glass for a tree-house effect. The design won an AIA Award in 2007.
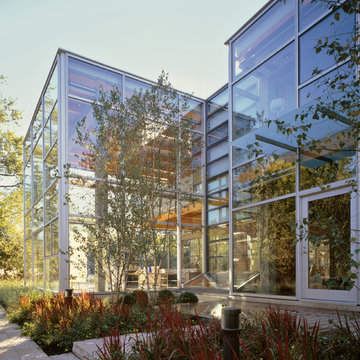
Photography-Hedrich Blessing
Glass House:
The design objective was to build a house for my wife and three kids, looking forward in terms of how people live today. To experiment with transparency and reflectivity, removing borders and edges from outside to inside the house, and to really depict “flowing and endless space”. To construct a house that is smart and efficient in terms of construction and energy, both in terms of the building and the user. To tell a story of how the house is built in terms of the constructability, structure and enclosure, with the nod to Japanese wood construction in the method in which the concrete beams support the steel beams; and in terms of how the entire house is enveloped in glass as if it was poured over the bones to make it skin tight. To engineer the house to be a smart house that not only looks modern, but acts modern; every aspect of user control is simplified to a digital touch button, whether lights, shades/blinds, HVAC, communication/audio/video, or security. To develop a planning module based on a 16 foot square room size and a 8 foot wide connector called an interstitial space for hallways, bathrooms, stairs and mechanical, which keeps the rooms pure and uncluttered. The base of the interstitial spaces also become skylights for the basement gallery.
This house is all about flexibility; the family room, was a nursery when the kids were infants, is a craft and media room now, and will be a family room when the time is right. Our rooms are all based on a 16’x16’ (4.8mx4.8m) module, so a bedroom, a kitchen, and a dining room are the same size and functions can easily change; only the furniture and the attitude needs to change.
The house is 5,500 SF (550 SM)of livable space, plus garage and basement gallery for a total of 8200 SF (820 SM). The mathematical grid of the house in the x, y and z axis also extends into the layout of the trees and hardscapes, all centered on a suburban one-acre lot.
Facciate di case con rivestimento in vetro e rivestimento in mattone verniciato
1
