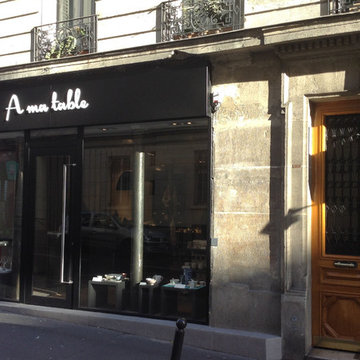Facciate di case industriali con rivestimento in vetro
Filtra anche per:
Budget
Ordina per:Popolari oggi
1 - 20 di 27 foto
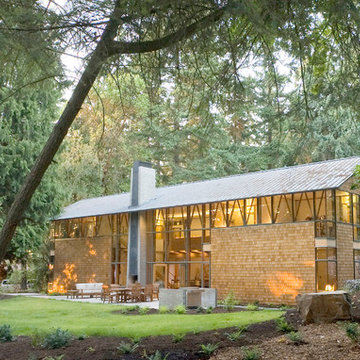
Art Grice
Esempio della villa grande marrone industriale a due piani con rivestimento in vetro, tetto a capanna e copertura in metallo o lamiera
Esempio della villa grande marrone industriale a due piani con rivestimento in vetro, tetto a capanna e copertura in metallo o lamiera
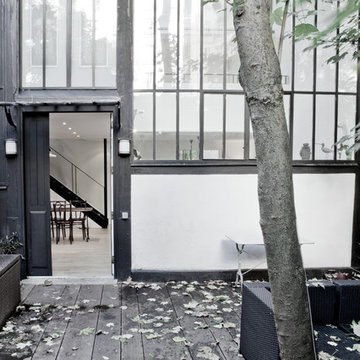
Transformation d'un atelier d'artiste 90m2.
Photos Stéphane Deroussant
Immagine della facciata di una casa bianca industriale a due piani di medie dimensioni con rivestimento in vetro e tetto a capanna
Immagine della facciata di una casa bianca industriale a due piani di medie dimensioni con rivestimento in vetro e tetto a capanna
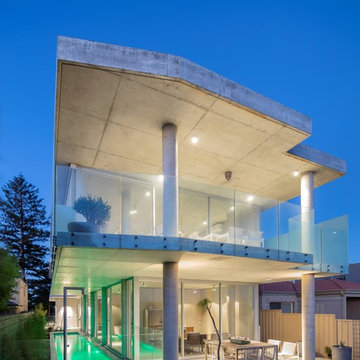
Esempio della villa grigia industriale a due piani con rivestimento in vetro, tetto piano e copertura mista
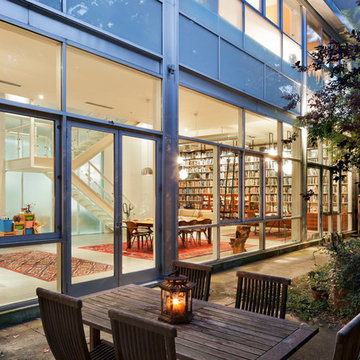
Photo: Christopher Payne Photography ©2012
Foto della facciata di una casa industriale con rivestimento in vetro
Foto della facciata di una casa industriale con rivestimento in vetro
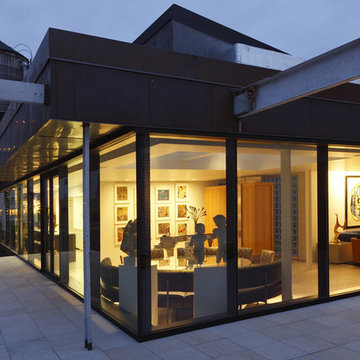
Owner purchased roof rights in the UES landmarked 1908 Building. Designed and Built a modernist glass box for the married couple and their young children. Photographs by Adrian Wilson.
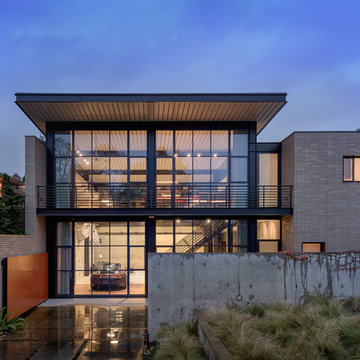
Idee per la villa grigia industriale a due piani con rivestimento in vetro e tetto piano
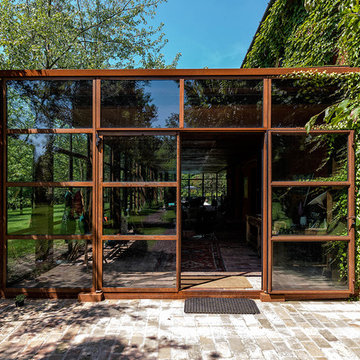
Paolo Belvedere
Esempio della facciata di una casa industriale a un piano con rivestimento in vetro
Esempio della facciata di una casa industriale a un piano con rivestimento in vetro
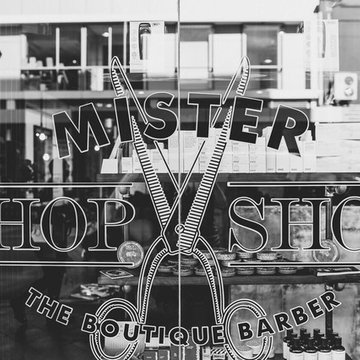
Mister Chop Shop is a men's barber located in Bondi Junction, Sydney. This new venture required a look and feel to the salon unlike it's Chop Shop predecessor. As such, we were asked to design a barbershop like no other - A timeless modern and stylish feel juxtaposed with retro elements. Using the building’s bones, the raw concrete walls and exposed brick created a dramatic, textured backdrop for the natural timber whilst enhancing the industrial feel of the steel beams, shelving and metal light fittings. Greenery and wharf rope was used to soften the space adding texture and natural elements. The soft leathers again added a dimension of both luxury and comfort whilst remaining masculine and inviting. Drawing inspiration from barbershops of yesteryear – this unique men’s enclave oozes style and sophistication whilst the period pieces give a subtle nod to the traditional barbershops of the 1950’s.
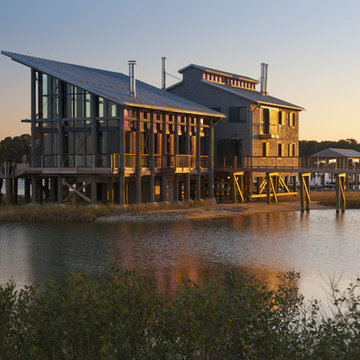
© Maxwell MacKenzie, courtesy Dale Overmyer, AIA/Architect
Esempio della facciata di una casa industriale a due piani con rivestimento in vetro
Esempio della facciata di una casa industriale a due piani con rivestimento in vetro
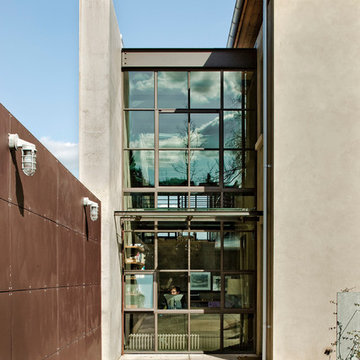
Lara Swimmer Photography
http://www.swimmerphoto.com/
Esempio della facciata di una casa industriale con rivestimento in vetro e tetto piano
Esempio della facciata di una casa industriale con rivestimento in vetro e tetto piano
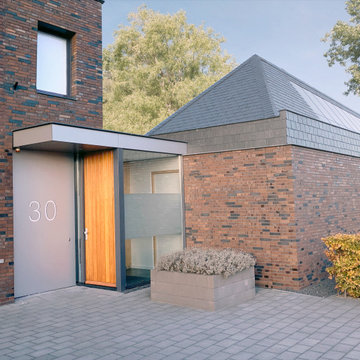
Ispirazione per la facciata di una casa bifamiliare piccola industriale a un piano con rivestimento in vetro
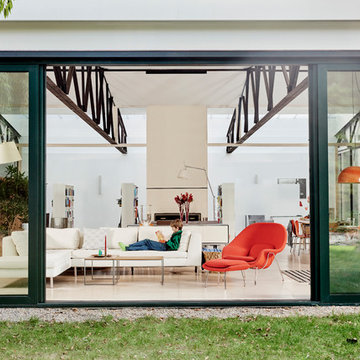
This midcentury modern house was transformed from a municipal garage into a private house in the late 1950’s by renowned modernist architect Paul Rudolph. At project start the house was in pristine condition, virtually untouched since it won a Record Houses award in 1960. We were tasked with bringing the house up to current energy efficiency standards and with reorganizing the house to accommodate the new owners’ more contemporary needs, while also respecting the noteworthy original design.
Image courtesy © Tony Luong
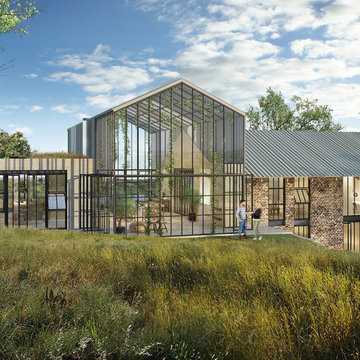
North facade with integrated greenhouse.
Idee per la facciata di una casa grande beige industriale a due piani con rivestimento in vetro
Idee per la facciata di una casa grande beige industriale a due piani con rivestimento in vetro
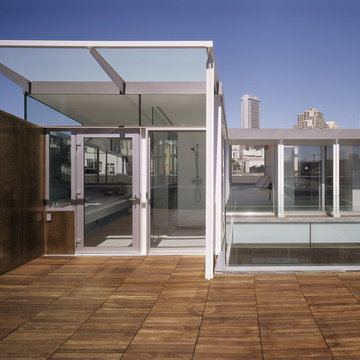
Esempio della facciata di una casa industriale a tre piani con rivestimento in vetro
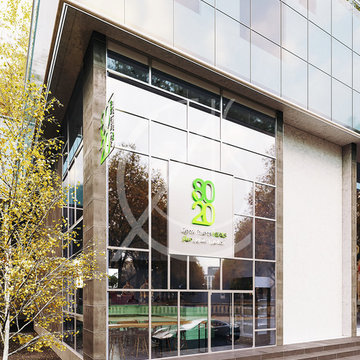
The green themed Eighty Twenty Meals logo of the Saudi based venture, is set on the façade of the industrial design healthy restaurant and easily communicates the brand's identity and the type of meals offered, surrounded with randomly sized glass panels in slim white frames.
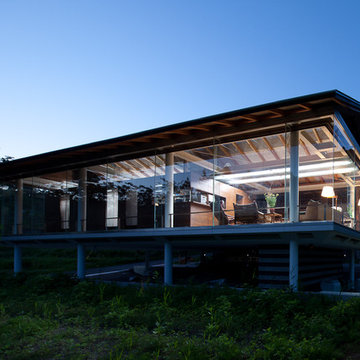
埼玉県北西部を流れる一級河川の都幾川(ときがわ)の渓流沿い、北岸に接した約220坪の敷地に建つハイブリッド構造(鉄+木+ガラス)
Immagine della villa industriale a un piano con rivestimento in vetro e tetto a capanna
Immagine della villa industriale a un piano con rivestimento in vetro e tetto a capanna
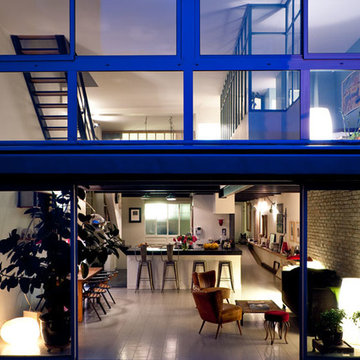
persona production
Foto della villa grande marrone industriale a due piani con rivestimento in vetro, tetto piano e copertura in metallo o lamiera
Foto della villa grande marrone industriale a due piani con rivestimento in vetro, tetto piano e copertura in metallo o lamiera
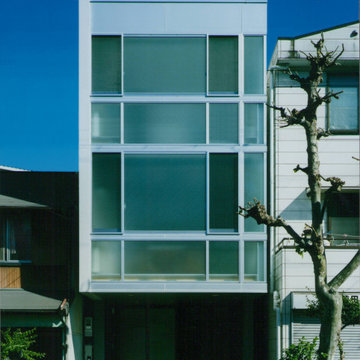
間口狭く、奥行きが長い敷地に対応するため、細いH鋼(150角)を籠上に組みあわせた構造により、通常ラーメン工法のように太い柱を使用しないため広い室内空間を確保しています。4階上空からの光を1階に届けるために大きなトップライトとガラス階段によって、1階まで光を落としています。
Immagine della facciata di una casa bianca industriale a tre piani di medie dimensioni con rivestimento in vetro, copertura in metallo o lamiera e tetto grigio
Immagine della facciata di una casa bianca industriale a tre piani di medie dimensioni con rivestimento in vetro, copertura in metallo o lamiera e tetto grigio
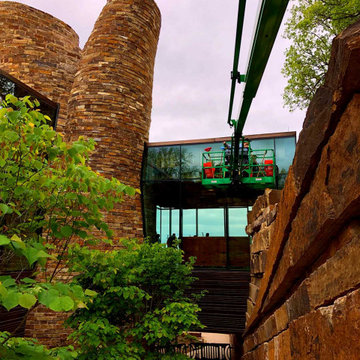
Diamon-Fusion International (DFI) on-site services team applying Diamon-Fusion protective glass coating to commercial insulated glass at "William's Lodge", Gathering Place Park.
Facciate di case industriali con rivestimento in vetro
1
