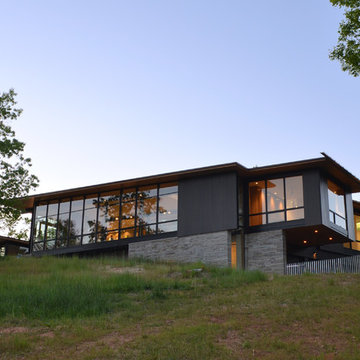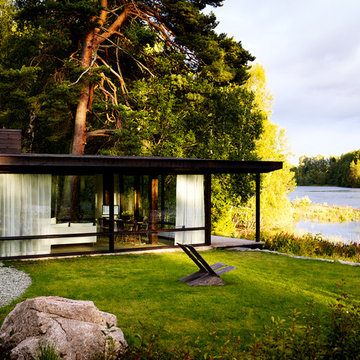Facciate di case con rivestimento in vetro
Filtra anche per:
Budget
Ordina per:Popolari oggi
221 - 240 di 1.916 foto
1 di 3
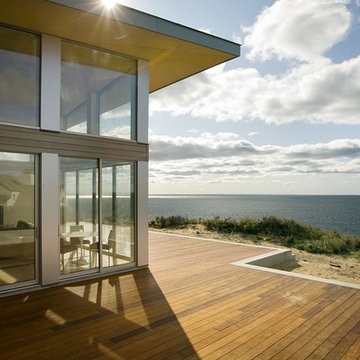
Photo by Eric Roth
Esempio della facciata di una casa moderna con rivestimento in vetro
Esempio della facciata di una casa moderna con rivestimento in vetro

Esempio della villa grande multicolore contemporanea a un piano con rivestimento in vetro, tetto a capanna e copertura in metallo o lamiera
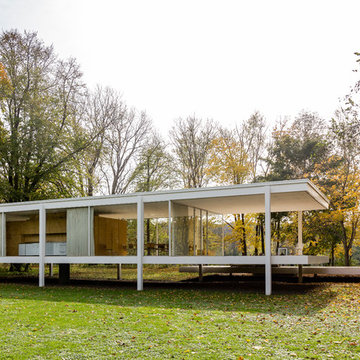
Photos Travis Stansel
Esempio della facciata di una casa bianca moderna a un piano con rivestimento in vetro e tetto piano
Esempio della facciata di una casa bianca moderna a un piano con rivestimento in vetro e tetto piano
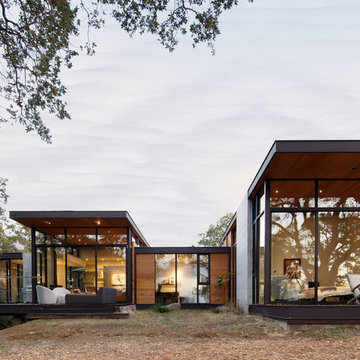
Set amongst a splendid display of forty-one oaks, the design for this family residence demanded an intimate knowledge and respectful acceptance of the trees as the indigenous inhabitants of the space. Crafted from this symbiotic relationship, the architecture found natural placement in the beautiful spaces between the forty-one, acknowledging their presence and pedagogy. Conceived as a series of interconnected pavilions, the home hovers slightly above the native grasslands as it settles down amongst the oaks. Broad overhanging flat plate roofs cantilever out, connecting indoor living space to the nature beyond. Large windows are strategically placed to capture views of particularly well-sculptured trees, and enhance the connection of the grove and the home to the valley surround.
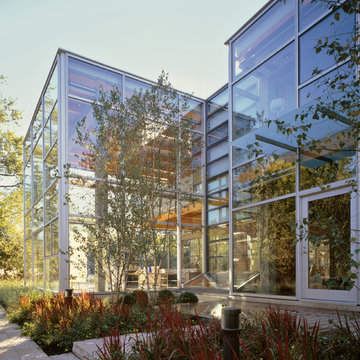
Photography-Hedrich Blessing
Glass House:
The design objective was to build a house for my wife and three kids, looking forward in terms of how people live today. To experiment with transparency and reflectivity, removing borders and edges from outside to inside the house, and to really depict “flowing and endless space”. To construct a house that is smart and efficient in terms of construction and energy, both in terms of the building and the user. To tell a story of how the house is built in terms of the constructability, structure and enclosure, with the nod to Japanese wood construction in the method in which the concrete beams support the steel beams; and in terms of how the entire house is enveloped in glass as if it was poured over the bones to make it skin tight. To engineer the house to be a smart house that not only looks modern, but acts modern; every aspect of user control is simplified to a digital touch button, whether lights, shades/blinds, HVAC, communication/audio/video, or security. To develop a planning module based on a 16 foot square room size and a 8 foot wide connector called an interstitial space for hallways, bathrooms, stairs and mechanical, which keeps the rooms pure and uncluttered. The base of the interstitial spaces also become skylights for the basement gallery.
This house is all about flexibility; the family room, was a nursery when the kids were infants, is a craft and media room now, and will be a family room when the time is right. Our rooms are all based on a 16’x16’ (4.8mx4.8m) module, so a bedroom, a kitchen, and a dining room are the same size and functions can easily change; only the furniture and the attitude needs to change.
The house is 5,500 SF (550 SM)of livable space, plus garage and basement gallery for a total of 8200 SF (820 SM). The mathematical grid of the house in the x, y and z axis also extends into the layout of the trees and hardscapes, all centered on a suburban one-acre lot.
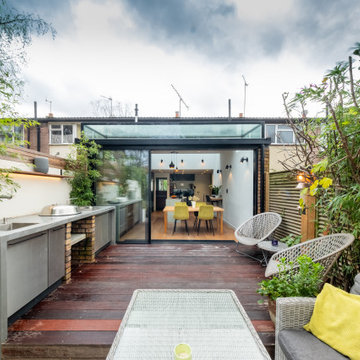
An external view of the rear glass extension. The extension adds space and light to the new kitchen and dining extension. The glass box includes a rear elevation of slim sliding doors with a structural glass roof above.
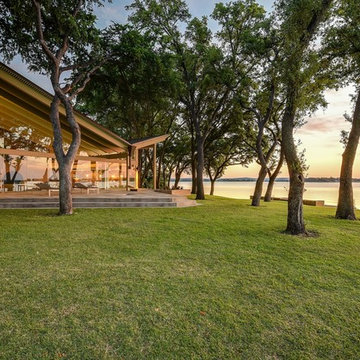
Photos @ Eric Carvajal
Esempio della villa grande moderna a due piani con rivestimento in vetro e copertura in metallo o lamiera
Esempio della villa grande moderna a due piani con rivestimento in vetro e copertura in metallo o lamiera
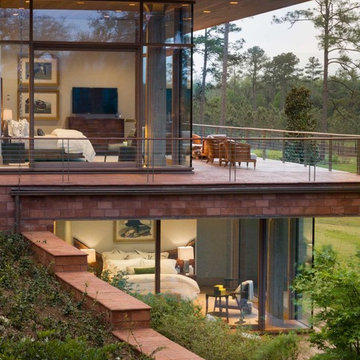
Photo: Durston Saylor
Ispirazione per la villa ampia rustica a due piani con rivestimento in vetro, tetto a padiglione e copertura in tegole
Ispirazione per la villa ampia rustica a due piani con rivestimento in vetro, tetto a padiglione e copertura in tegole
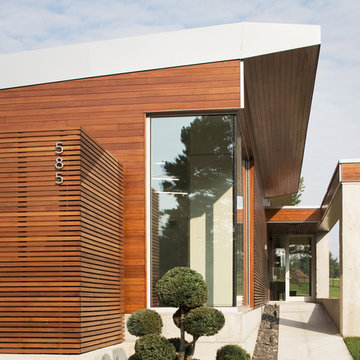
This is take two on ‘The Bent House’, which was canceled
after a design board did not approve the modern style in a
conservative neighbrohood. So we decided to take it one
step further and now it is the ‘bent and sliced house’.
The bend is from the original design (a.k.a.The Bent House),
and is a gesture to the curved slope of the site. This curve,
coincidentally, is almost the same of the previous design’s
site, and thus could be re-utilized.
Similiar to Japanese Oragami, this house unfolds like a piece
of slice paper from the sloped site. The negative space
between the slices creates wonderful clerestories for natural
light and ventilation. Photo Credit: Mike Sinclair
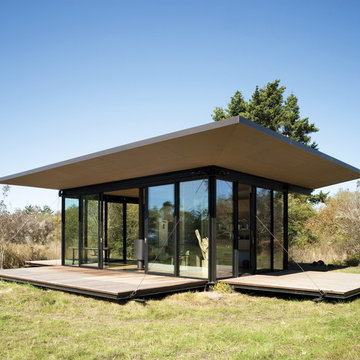
False Bay Writer's Cabin in San Juan Island, Washington by Olson Kundig Architects.
Photograph by Tim Bies.
Foto della facciata di una casa piccola contemporanea a un piano con rivestimento in vetro
Foto della facciata di una casa piccola contemporanea a un piano con rivestimento in vetro
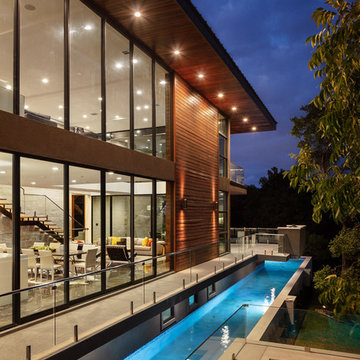
Idee per la villa marrone contemporanea a due piani con rivestimento in vetro e tetto piano
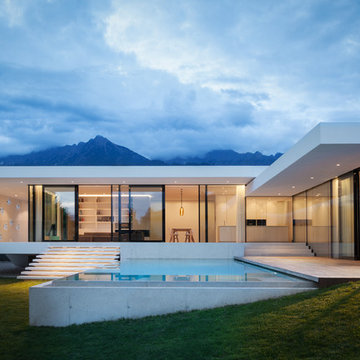
© Andrea Zanchi Photography
Ispirazione per la villa bianca moderna a un piano con tetto piano e rivestimento in vetro
Ispirazione per la villa bianca moderna a un piano con tetto piano e rivestimento in vetro
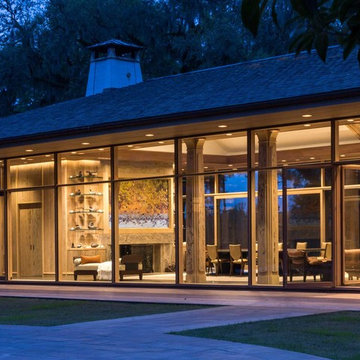
Photo: Durston Saylor
Esempio della villa ampia rustica a due piani con rivestimento in vetro, tetto a padiglione e copertura in tegole
Esempio della villa ampia rustica a due piani con rivestimento in vetro, tetto a padiglione e copertura in tegole
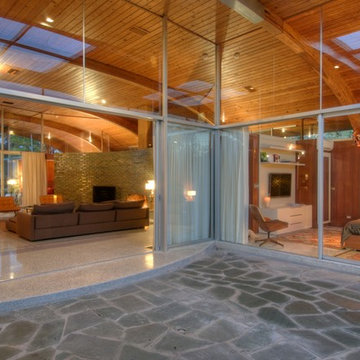
McCourtney
Immagine della facciata di una casa beige moderna a un piano di medie dimensioni con rivestimento in vetro e tetto piano
Immagine della facciata di una casa beige moderna a un piano di medie dimensioni con rivestimento in vetro e tetto piano
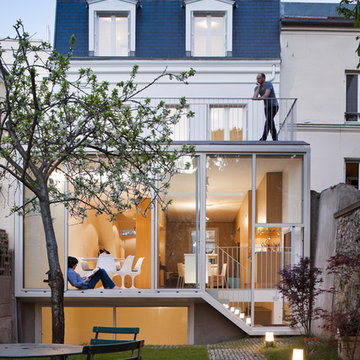
Sergio Grazia
Esempio della facciata di una casa grande bianca contemporanea a due piani con rivestimento in vetro e tetto a padiglione
Esempio della facciata di una casa grande bianca contemporanea a due piani con rivestimento in vetro e tetto a padiglione
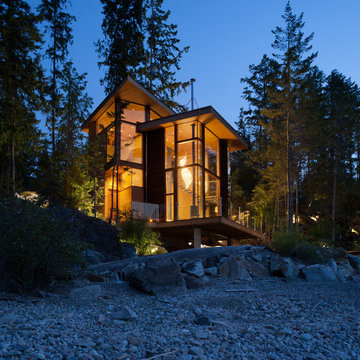
Ispirazione per la facciata di una casa contemporanea a tre piani con rivestimento in vetro
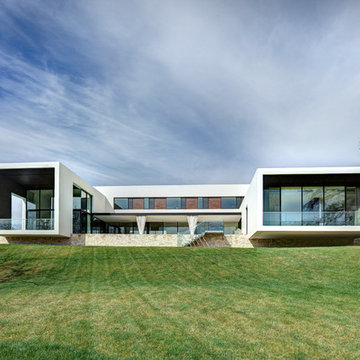
Ispirazione per la facciata di una casa grande bianca moderna a due piani con tetto piano, rivestimento in vetro e scale
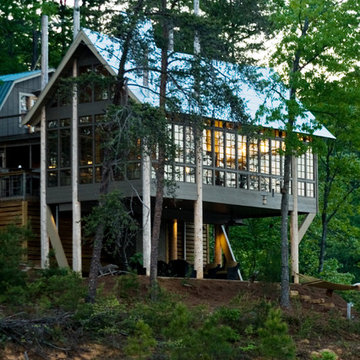
Built on telephone poles and once nicknamed "7 sticks house," a client with an existing house at Smith Lake (outside Birmingham) wanted to add on to maximize the view and their site. The site was comprised of a gaggle of scrappy pines and I wanted to honor their displacement with seven telephone poles. Using only one solid wall for the kitchen, all other sides are glass for a tree-house effect. The design won an AIA Award in 2007.
Facciate di case con rivestimento in vetro
12
