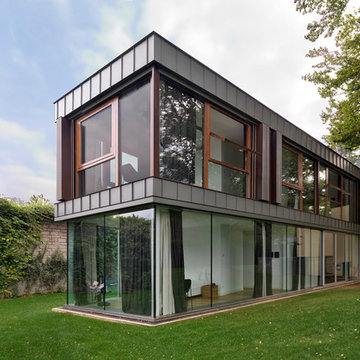Facciate di case verdi con rivestimento in vetro
Filtra anche per:
Budget
Ordina per:Popolari oggi
1 - 20 di 376 foto
1 di 3
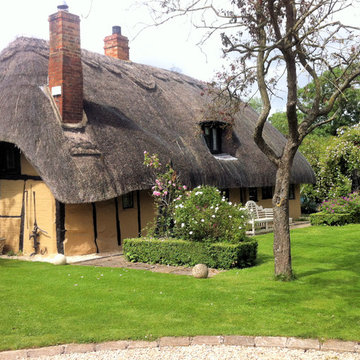
The Thatched Cottage
holidaycottages.co.uk
Ispirazione per la facciata di una casa grande gialla country a un piano con rivestimento in vetro
Ispirazione per la facciata di una casa grande gialla country a un piano con rivestimento in vetro
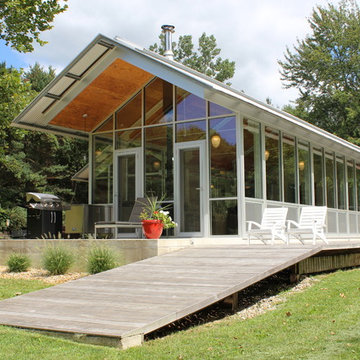
This modern home in New Buffalo, Michigan had its concrete polished up to a 400 grit concrete polish by Dancer Concrete out of Fort Wayne, Indiana. This polished concrete floor system incorporates a polished concrete Densifier and concrete stain guard for durability. The benefits of doing a polished concrete floor in your home are: easy maintenance, increased light reflectivity, and long term durability. We like how this otherwise warm space with its red wall accents is complemented by the cool gray color of this floor. Share your thoughts with us below!
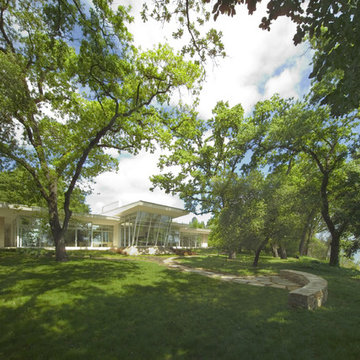
Ispirazione per la facciata di una casa grande bianca moderna a un piano con rivestimento in vetro e tetto piano
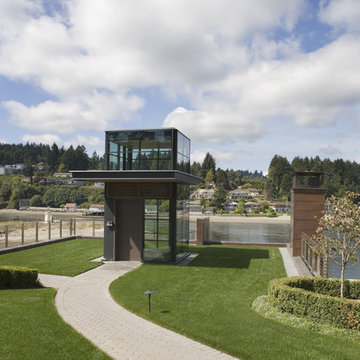
Green roof forms elevator entry. House is below along cliff face. Tim Bies photo
Idee per la facciata di una casa piccola contemporanea con rivestimento in vetro
Idee per la facciata di una casa piccola contemporanea con rivestimento in vetro
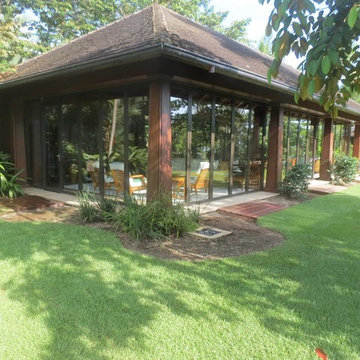
Durston Saylor
Foto della villa grande tropicale a un piano con rivestimento in vetro, tetto a padiglione e copertura in tegole
Foto della villa grande tropicale a un piano con rivestimento in vetro, tetto a padiglione e copertura in tegole
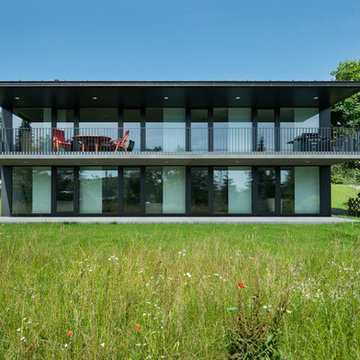
Fotograf: Rainer Retzlaff
Ispirazione per la facciata di una casa moderna a due piani di medie dimensioni con tetto piano e rivestimento in vetro
Ispirazione per la facciata di una casa moderna a due piani di medie dimensioni con tetto piano e rivestimento in vetro
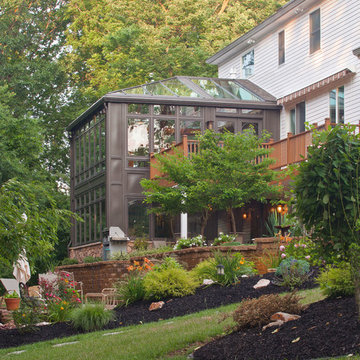
Immagine della villa ampia multicolore contemporanea a due piani con rivestimento in vetro e tetto a capanna
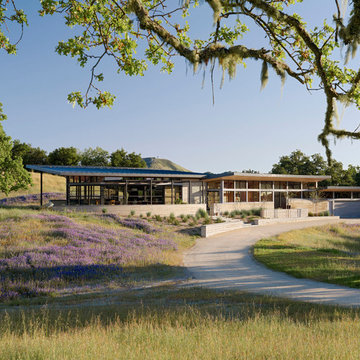
Embodying the owner’s love for modern ranch house architecture, this innovative home, designed with Feldman Architecture, sits lightly on its site and connects outwards to the Preserve’s landscape. We located the structure at the lowest point between surrounding hills so that it would be as visually inconspicuous as possible. Rammed earth walls, built using earth excavated from the site, define outdoor living spaces and serve to retain the soil along the edges of the drive and at patio spaces. Within the outdoor living spaces surrounding the buildings, native plants are combined with succulents and ornamental plants to contrast with the open grassland and provide a rich setting for entertaining, while garden areas to the south are stepped and allowed to erode on the edges, blending into the hillside. Sitting prominently adjacent to the home, three tanks capture rainwater for irrigation and are a clear indication of water available for the landscape throughout the year. LEED Platinum certification.
Photo by Joe Fletcher.

This is the modern, industrial side of the home. The floor-to-ceiling steel windows and spiral staircase bring a contemporary aesthetic to the house. The 19' Kolbe windows capture sweeping views of Mt. Rainier, the Space Needle and Puget Sound.
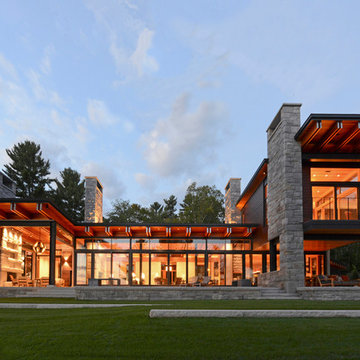
The Lake Point House is an interpretation of New Hampshire's lakeshore vernacular. While designed to maximize the lake experience, the house is carefully concealed from the shore and positioned to preserve trees and site features. The lake side of the house is a continuous wall of glass, capped by timbered eaves and anchored by monumental stone chimneys. Along the main entry sequence, the view is revealed through a series of thresholds that mark the progression of arrival and appreciation of this treasured place.
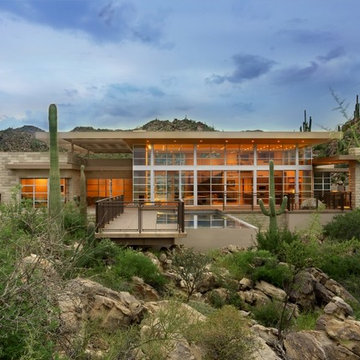
VWC Designs
Ispirazione per la facciata di una casa contemporanea a un piano con rivestimento in vetro
Ispirazione per la facciata di una casa contemporanea a un piano con rivestimento in vetro
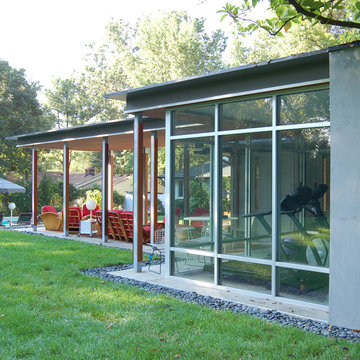
new addition + exterior details
Esempio della facciata di una casa moderna a un piano con rivestimento in vetro
Esempio della facciata di una casa moderna a un piano con rivestimento in vetro

Foto della villa grande bianca moderna a un piano con rivestimento in vetro, tetto a capanna e copertura in tegole
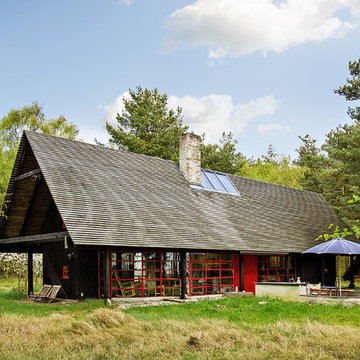
Ispirazione per la facciata di una casa grande nera scandinava a due piani con tetto a capanna e rivestimento in vetro
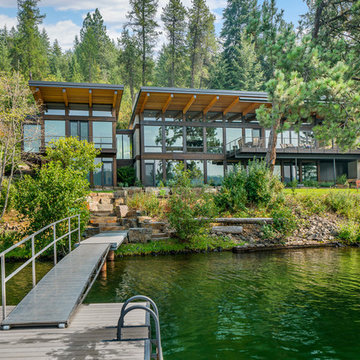
EUGENE MICHEL PHOTOGRAPH
Immagine della facciata di una casa contemporanea a due piani con rivestimento in vetro
Immagine della facciata di una casa contemporanea a due piani con rivestimento in vetro
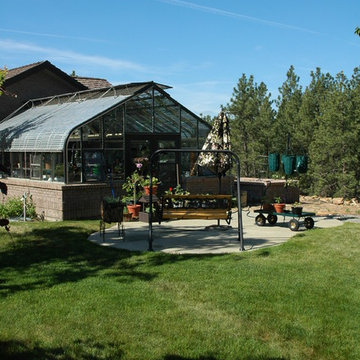
Idee per la facciata di una casa classica a un piano di medie dimensioni con rivestimento in vetro
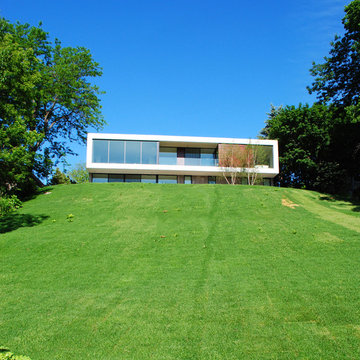
Modern lake house. Lakeside view of stucco clad main level over site cast concrete lower level walkout.
Immagine della facciata di una casa moderna a due piani di medie dimensioni con rivestimento in vetro e terreno in pendenza
Immagine della facciata di una casa moderna a due piani di medie dimensioni con rivestimento in vetro e terreno in pendenza

BEN HOSKING
Immagine della villa marrone contemporanea a due piani con rivestimento in vetro e tetto piano
Immagine della villa marrone contemporanea a due piani con rivestimento in vetro e tetto piano
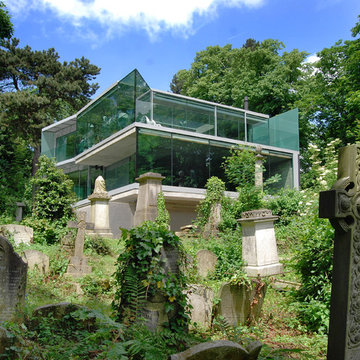
View of house from Highgate Cemetery
Photography: Lyndon Douglas
Idee per la facciata di una casa grande grigia contemporanea a tre piani con rivestimento in vetro
Idee per la facciata di una casa grande grigia contemporanea a tre piani con rivestimento in vetro
Facciate di case verdi con rivestimento in vetro
1
