Facciate di case verdi con rivestimento in vetro
Filtra anche per:
Budget
Ordina per:Popolari oggi
81 - 100 di 376 foto
1 di 3
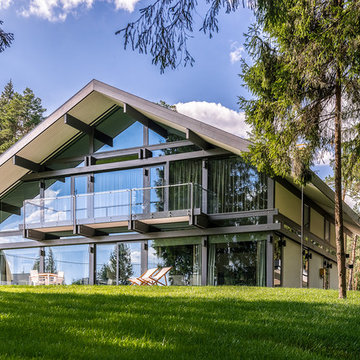
Idee per la villa bianca contemporanea a due piani con rivestimento in vetro e tetto a capanna
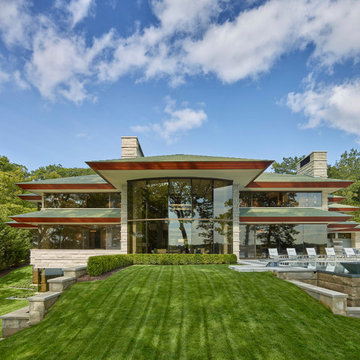
Jim Haefner, Photographer
Ispirazione per la villa moderna a due piani con rivestimento in vetro e tetto a padiglione
Ispirazione per la villa moderna a due piani con rivestimento in vetro e tetto a padiglione
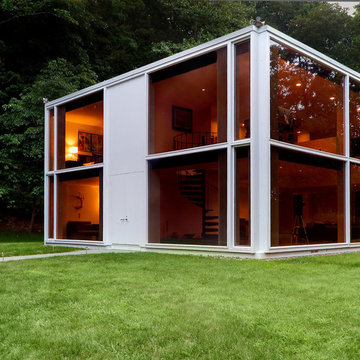
Photos by Scott LePage Photography
Foto della facciata di una casa moderna a due piani di medie dimensioni con rivestimento in vetro
Foto della facciata di una casa moderna a due piani di medie dimensioni con rivestimento in vetro
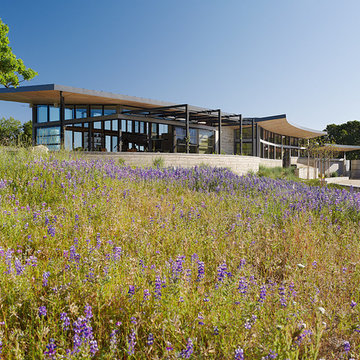
Photos by Joe Fletcher
Ispirazione per la facciata di una casa grande contemporanea a un piano con rivestimento in vetro
Ispirazione per la facciata di una casa grande contemporanea a un piano con rivestimento in vetro
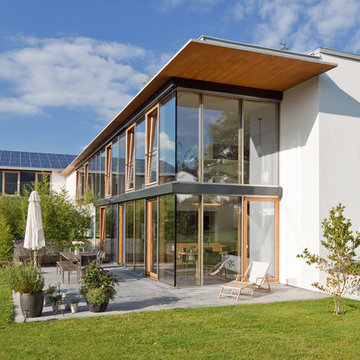
Esempio della facciata di una casa bianca contemporanea a due piani di medie dimensioni con rivestimento in vetro e tetto piano
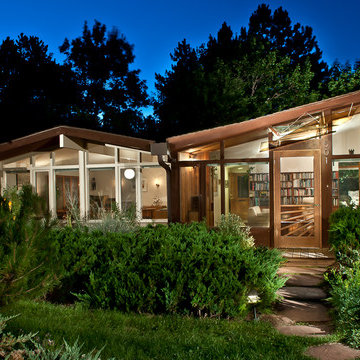
©2013 Daniel O'Connor / www.danieloconnorphoto.com ..............
Architecture / Design by Jenda Michl of Vertu Studio, Los Angeles, California
Foto della facciata di una casa moderna a un piano con rivestimento in vetro e tetto a capanna
Foto della facciata di una casa moderna a un piano con rivestimento in vetro e tetto a capanna
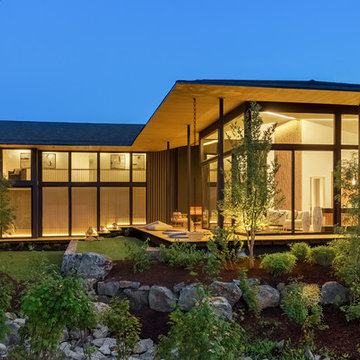
Justin Krug Photography
Idee per la villa ampia contemporanea a due piani con rivestimento in vetro, tetto piano e copertura a scandole
Idee per la villa ampia contemporanea a due piani con rivestimento in vetro, tetto piano e copertura a scandole
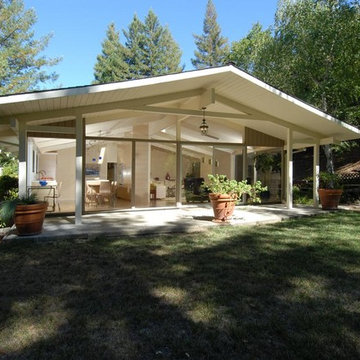
The design details and with the soothing color palette contribute to a seamless and smooth visual aesthetic that has a peaceful beauty. After the renovation, the “glass house feeling”, which was the best feature of the existing house, became more apparent.
Recipient of Honorable interior for the 2007 kitchen contest of the Design for Living Magazine
Photos by Indivar Sivanathan
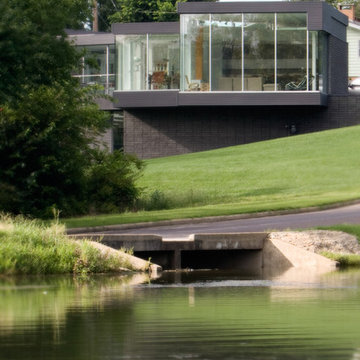
For this house “contextual” means focusing the good view and taking the bad view out of focus. In order to accomplish this, the form of the house was inspired by horse blinders. Conceived as two tubes with directed views, one tube is for entertaining and the other one for sleeping. Directly across the street from the house is a lake, “the good view.” On all other sides of the house are neighbors of very close proximity which cause privacy issues and unpleasant views – “the bad view.” Thus the sides and rear are mostly solid in order to block out the less desirable views and the front is completely transparent in order to frame and capture the lake – “horse blinders.” There are several sustainable features in the house’s detailing. The entire structure is made of pre-fabricated recycled steel and concrete. Through the extensive use of high tech and super efficient glass, both as windows and clerestories, there is no need for artificial light during the day. The heating for the building is provided by a radiant system composed of several hundred feet of tubes filled with hot water embedded into the concrete floors. The façade is made up of composite board that is held away from the skin in order to create ventilated façade. This ventilation helps to control the temperature of the building envelope and a more stable temperature indoors. Photo Credit: Alistair Tutton
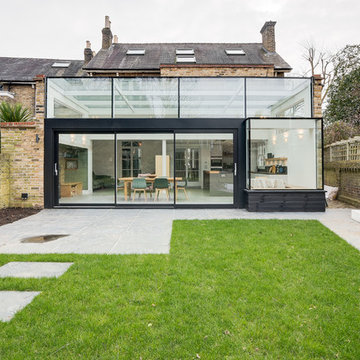
Overview
Make better use of a series of voluminous spaces and create a warm, defined family space.
The Brief
Create clearly defined family spaces focussed on a new kitchen and breakfasting space. Introduce a well-equipped boot room and finesse the ground floor architecture of a detached home in a brilliant setting.
Our Solution
Our clients wanted to have a warmer and more defined kitchen/diner/family space that overlooks a communal garden. The space was light but cold and the layout poorly defined and equipped so we were tasked with introducing specific ‘moments’ within the area which had masses of height but felt too open. The specification of the glass box we inherited was poor, so we replaced the glass and added an oriel window and sliding doors to the rear elevation while creating a fireside nook, high spec kitchen and boot room and a banquette area for casual dining. We developed internal joinery items for storage and multimedia while helping the client specify the flooring, lighting and soft furnishings. The results are spectacular.
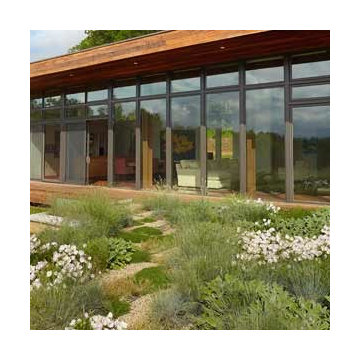
Esempio della facciata di una casa grande beige contemporanea a un piano con rivestimento in vetro e tetto piano
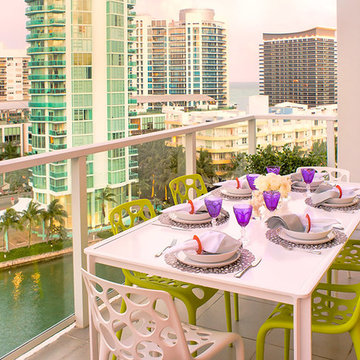
Spectacular view from this beautiful balcony in Allison Island. White outdoor dining table, 6 color mix and macth color chair, mario luca giusti glasses, rings and placemat by KB Island Shop
bluemoon filmwork
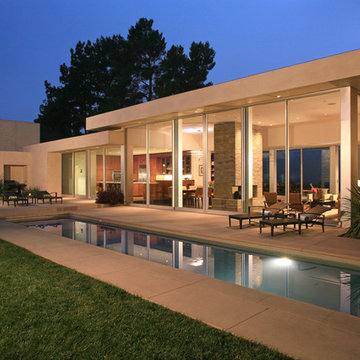
Benny Chan/Fotoworks & Nick Springett
Foto della facciata di una casa moderna a un piano di medie dimensioni con rivestimento in vetro e tetto piano
Foto della facciata di una casa moderna a un piano di medie dimensioni con rivestimento in vetro e tetto piano
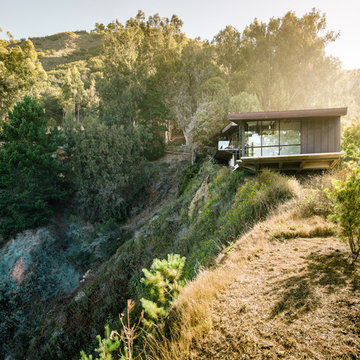
Foto della facciata di una casa contemporanea a un piano di medie dimensioni con rivestimento in vetro
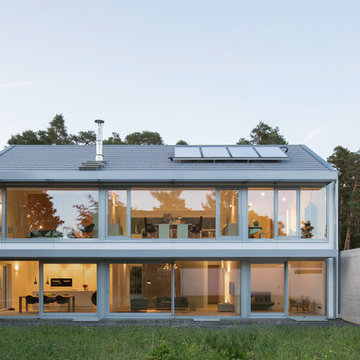
H.Stolz
Idee per la villa bianca contemporanea a due piani di medie dimensioni con rivestimento in vetro e tetto a capanna
Idee per la villa bianca contemporanea a due piani di medie dimensioni con rivestimento in vetro e tetto a capanna
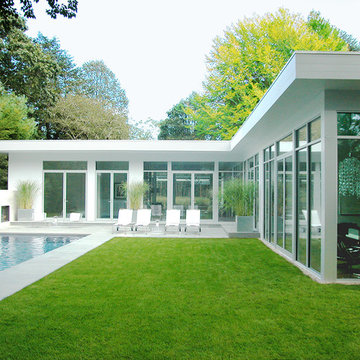
Ispirazione per la villa grande bianca moderna a un piano con rivestimento in vetro e tetto piano
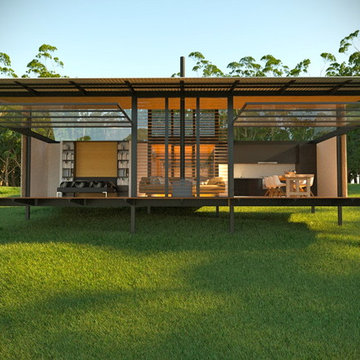
work in progress. Render
Foto della facciata di una casa piccola nera moderna a un piano con rivestimento in vetro
Foto della facciata di una casa piccola nera moderna a un piano con rivestimento in vetro
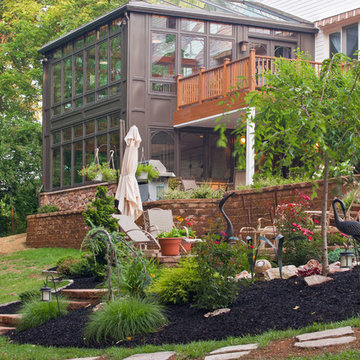
Foto della villa ampia multicolore contemporanea a due piani con rivestimento in vetro e tetto a capanna
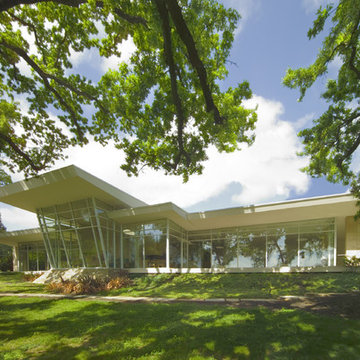
Foto della facciata di una casa grande bianca moderna a un piano con rivestimento in vetro e tetto piano
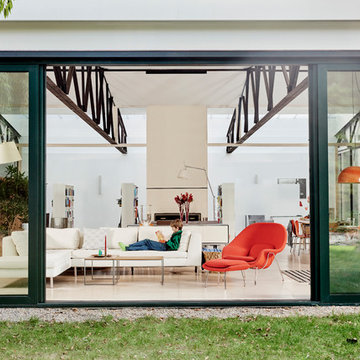
This midcentury modern house was transformed from a municipal garage into a private house in the late 1950’s by renowned modernist architect Paul Rudolph. At project start the house was in pristine condition, virtually untouched since it won a Record Houses award in 1960. We were tasked with bringing the house up to current energy efficiency standards and with reorganizing the house to accommodate the new owners’ more contemporary needs, while also respecting the noteworthy original design.
Image courtesy © Tony Luong
Facciate di case verdi con rivestimento in vetro
5