Facciate di case verdi con rivestimento in vetro
Filtra anche per:
Budget
Ordina per:Popolari oggi
141 - 160 di 376 foto
1 di 3
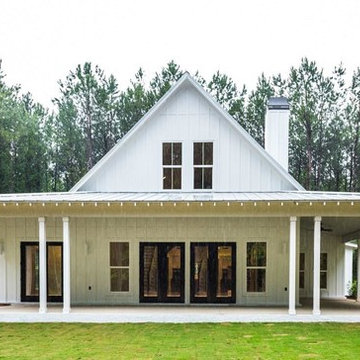
Idee per la villa bianca country a due piani di medie dimensioni con rivestimento in vetro, tetto a capanna e copertura in metallo o lamiera
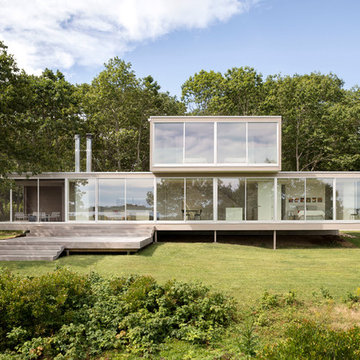
Ispirazione per la facciata di una casa moderna a due piani con rivestimento in vetro e tetto piano
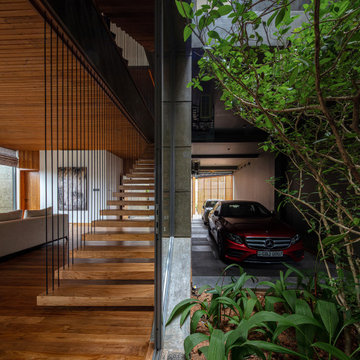
Project Type : Residential
Location : Ethul Kotte
Land Area :3267 sqft ( 12 p )
Architects : Archt. Sameera Dharmasena (menakaimai design studio)
: Archt. Menaka Karunarathna (menakaimai design studio)
Structural Engineering : Eng Sajeewa Edirrisingha
Write-up : Archt. Navoda Rthnayaka
Photographs : Amila Rathnayaka (Amila Rathnayaka photography)
Just as the eyes are the windows to a person’s soul, a house is a window to its architect’s aspirations. The residence for Mr. Alex and family at Ethul Kotte is a perfect example for this, which is an open book with multiple layers. From the entrance to the rooftop, each space creates a specific impression and reveals a little more about the users, as it has been perfectly captured by the architect.
The house is located at the further end of a narrow drive-way, almost hidden from view with its dark façade and greenery, and sits in a compact lot that opens to a marsh at its rear end. With its cladded wall of cement blocks with a unique imprint and the line of bamboo covering the length of the front wall, the boundaries are defined effortlessly while drawing focus to the main entrance. Earthy feeling created at this point heavily dwells on the solidity of the materials and the muted color palette, which is juxtaposed by the lightness of the timber gate, perforated external façade and screen of vines flowing down from the rooftop. Upon entering, the ambiance of the house changes from its somber guarded exterior to a bright and spacious interior that completely opens to its surroundings.
The floating staircase that climbs along the dark titanium wall and the adjoining courtyard run through the full height of the building, merging the solids and the voids at all levels.
Spatial organization in the house is predominantly in three layers and each section of a floor has a clear demarcation between the public and private spaces. Spaciousness is achieved through the simplicity of the spaces, minimalistic furniture and muted tones that are complemented by the complete openness created by the glass facades covering the full height of the spaces. Another noticeable feature is the landscaping where thick low hedges are broken by thin trees to mimic a rampart that characterizes the intermediate space between the interior and boundary of the site, which is demarcated by the alternating solids and voids of the boundary fence.
The ground level creates a warm, welcoming ambiance that is ideal for entertaining guests. From the lines of textures and materials used, to heights and orientations of furniture, each element complements each other to add volume and composure to the space. A peculiar feature is a subtle inspiration from Japanese architecture that is visible in the sharp lines and several decorative features, which enhance the ambiance with splashes of vibrancy created by the simple, yet colorful elements. While the open living-dining space is a subtle fusion between a modern western living space and the Sri Lankan lifestyle that welcomes nature and social interactions, privacy of adjoining spaces such as the kitchen and bedroom is ensured by isolation made pleasant by their private courtyards.
Gradually gracing a visitor at the extended landing of the first floor is the calming sight of the full height cross formed by light filtering through crafted gaps on the wall which becomes a feature and an open shrine. This , seamless flows to the rest of the floor with its vibrant, spacious family living room and TV lobby a that connects all these well as the custom-designed bedrooms
The ambiance of each room voices the unique needs and tastes of its user, while the private balcony screened from the outside by a perforated aluminum façade and a screen of vines, creates an intimate niche. A significant feature is the glazed walls of the master bedroom, which are only screened by thick canvas shades that open to a mesmerizing sunset and a view of the marsh. This makes one question the concepts of privacy traditionally Sri Lankans, whereas the user appears to be embracing the vulnerability in openness and enjoying the soothing beauty in nature through the same.
The second floor is mostly the rooftop garden and bar, which is a multi-functional space ideal for a small gathering. The curtain of creepers covering the full height glass façade separating the bar and open terrace creates a significant change in ambiance by defining the cozy, timber interior of the bar, against the outdoor-, where the monotonous greenery is only broken by a splash of red from the punctured cover of a service staircase running to the upper rooftop level. The uniqueness is in how each space caters for contrast in transition between ambiances spanning from an intimate, mystic bar area ideal for isolation, to a lively social space creates a unique mood compared to the rest of the house. The rooftop thus completes the transition of spaces from open and interactive interior to a mind-palace and a garden that inspires the soul.
“I think that my job is to observe people and the world, and not to judge them; I always hope
To position myself away from so-called conclusions; I would like to leave everything wide open
To all the possibilities in the world.”
-Haruki Murakami-
Layering is a key feature in this design, which is evident in how the façade filters inwards from the curtain of greenery, permeable panel and the external wall, as well as the spatial structure of the interior. The linear form of the building, where the living spaces completely open-out through the glazed facades at the rear end of each floor merges these family-spaces with the neighborhood, which avoids complete isolation of the family. Thus, the design is inspired by the need for a sense of freedom in the residents, while allowing the house to become a place for escape when desired.
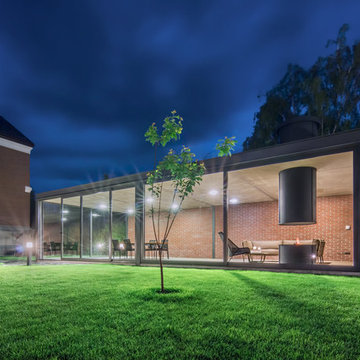
Иван Юрыма, Антон Сухарь, Виталий Никицкий, Юлия Селимова, Михаил Васин
Immagine della facciata di una casa piccola nera contemporanea a un piano con rivestimento in vetro e tetto piano
Immagine della facciata di una casa piccola nera contemporanea a un piano con rivestimento in vetro e tetto piano

BEN HOSKING
Immagine della villa marrone contemporanea a due piani con rivestimento in vetro e tetto piano
Immagine della villa marrone contemporanea a due piani con rivestimento in vetro e tetto piano
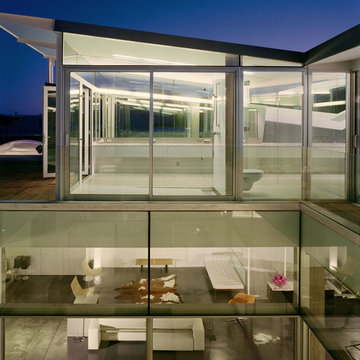
Idee per la casa con tetto a falda unica moderno con rivestimento in vetro
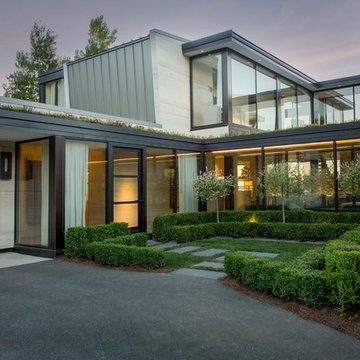
Our clients had a very clear vision for what they wanted in a new home and hired our team to help them bring that dream to life. Their goal was to create a contemporary oasis. The main level consists of a courtyard, spa, master suite, kitchen, dining room, living areas, wet bar, large mudroom with ample coat storage, a small outdoor pool off the spa as well as a focal point entry and views of the lake. The second level has four bedrooms, two of which are suites, a third bathroom, a library/common area, outdoor deck and views of the lake, indoor courtyard and live roof. The home also boasts a lower level complete with a movie theater, bathroom, ping-pong/pool area, and home gym. The interior and exterior of the home utilizes clean lines and warm materials. It was such a rewarding experience to help our clients to truly build their dream.
- Jacqueline Southby Photography
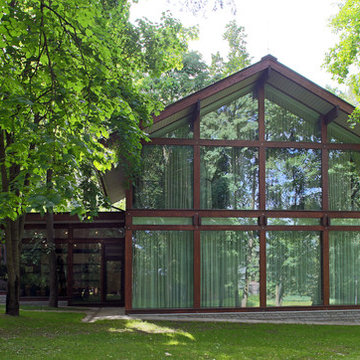
Ispirazione per la facciata di una casa contemporanea a due piani con rivestimento in vetro e tetto a capanna
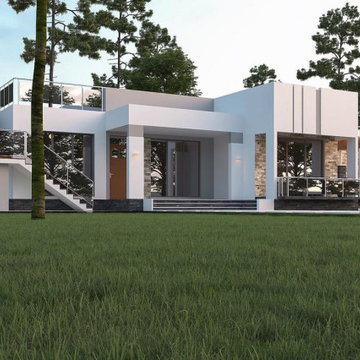
Reinterpreting building methods, materials, and spatial relationships, Architects have designed a series of incredible homes that are redefining how to live in nature. This project embraces the contextual presences of natura wood all over the plot area
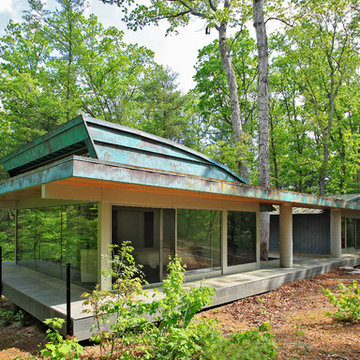
photos by Ken Wyner
Ispirazione per la facciata di una casa moderna a un piano con rivestimento in vetro
Ispirazione per la facciata di una casa moderna a un piano con rivestimento in vetro
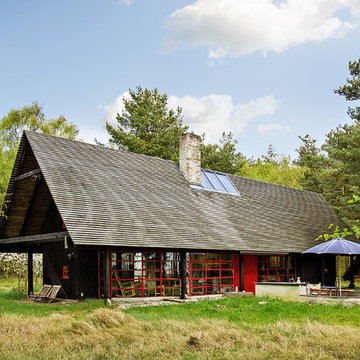
Ispirazione per la facciata di una casa grande nera scandinava a due piani con tetto a capanna e rivestimento in vetro
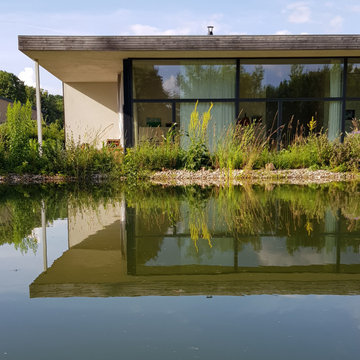
Dem Verlauf der Sonne folgend ist das Haus in drei Himmelsrichtungen verglast, vollkommen offen und doch schützend durch die hohe Rückwand und das weit auskragende Dach. Innen- und Außenraum gehen ineinander über. Die knappen Raumabmessungen fühlen sich in der Nutzung großzügig an durch die geschickte funktionale Gliederung.
Die geringe Nutzfläche von 60 Quadratmetern relativiert sich durch großflächige Verglasungen zur umlaufenden Terrasse, kleine, leichte Möbel und die Wandelbarkeit der Einbauten, die sich wie das Haus vergrößern und verkleinern lassen.
Breite Schiebetüren weiten im Sommer den Raum bis in die Natur – Freiheit und Leichtigkeit prägen das Lebensgefühl.
Minimalistische, bis ins kleinste Detail durchdachte Architektur umgeben von einem wilden Garten.
Foto: Reuter Schoger
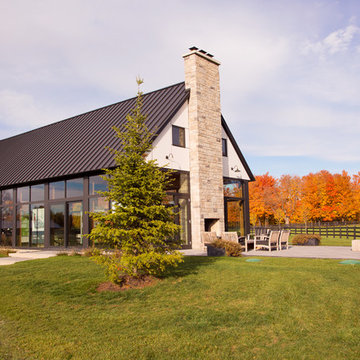
Award winning sales center at Braestone
Immagine della villa grande bianca country a un piano con rivestimento in vetro e copertura a scandole
Immagine della villa grande bianca country a un piano con rivestimento in vetro e copertura a scandole
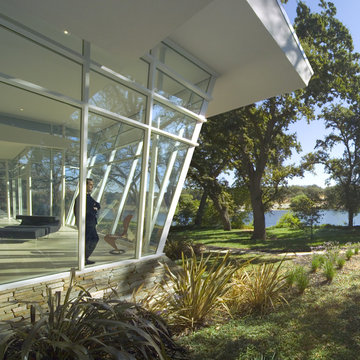
Immagine della facciata di una casa grande bianca moderna a un piano con rivestimento in vetro e tetto piano
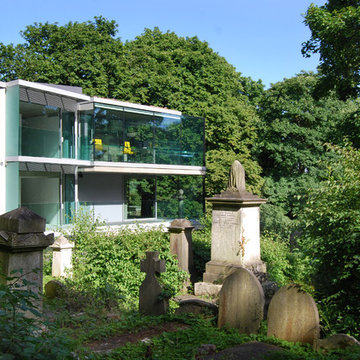
Rear of house from Highgate Cemetery.
Photography: Lyndon Douglas
Ispirazione per la facciata di una casa grande grigia contemporanea a tre piani con rivestimento in vetro
Ispirazione per la facciata di una casa grande grigia contemporanea a tre piani con rivestimento in vetro
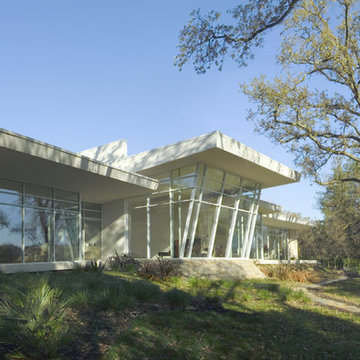
Immagine della facciata di una casa grande bianca moderna a un piano con rivestimento in vetro e tetto piano
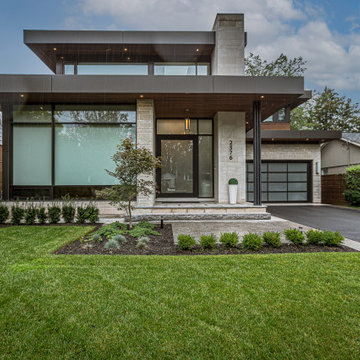
Beautiful layered home, stone and walnut finishes and beautiful landscaping. Large windows all around the homes to have views from every angle.
Immagine della villa ampia contemporanea a tre piani con rivestimento in vetro, tetto piano, copertura mista e tetto grigio
Immagine della villa ampia contemporanea a tre piani con rivestimento in vetro, tetto piano, copertura mista e tetto grigio
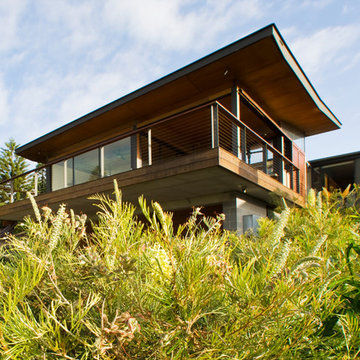
The client for the project has a long standing interest in building sustainability developed through working at the Sustainable Energy Development Authority (SEDA).
With this interest in mind, the client approached CHROFI to design a house that would demonstrate a number of active and passive sustainable initiatives whilst accommodating a contemporary coastal lifestyle.
The project is sited on the south side of Mona Vale Headland and has expansive views over Mona Vale Beach to the south. This south facing aspect and the narrow site proportions combine to limit the passive design potential and accordingly establish the key design challenge for the project.
Our response orients the house toward the view to the south, but opens up the roof at the centre of the house with a large north-facing skylight to admit winter sun to the south facing living areas and to trap and hold the warmth of the winter sun using the thermal mass of the structure.
Other sustainability measures include a 15,000 L rainwater storage tank combined with grey water recycling to minimise water usage, the use of evacuated tubes for in floor heating and hot water supply, and photovoltaic solar panels to provide electricity back to the grid.
The house is a ‘test-bed’ for these and many other sustainability initiatives and the performance of these will be measured after occupancy. The client intends to promote his findings to further the public knowledge of contemporary sustainable architecture via a website, publications and a consultancy service.
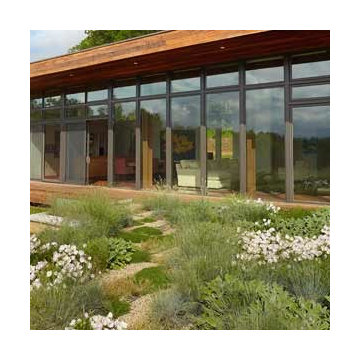
Esempio della facciata di una casa grande beige contemporanea a un piano con rivestimento in vetro e tetto piano
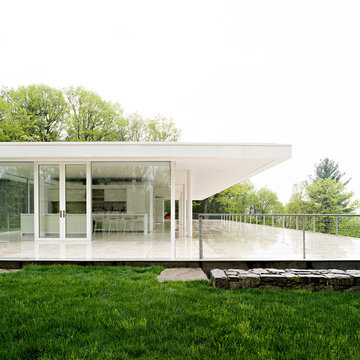
Idee per la facciata di una casa bianca moderna a due piani di medie dimensioni con rivestimento in vetro e tetto piano
Facciate di case verdi con rivestimento in vetro
8