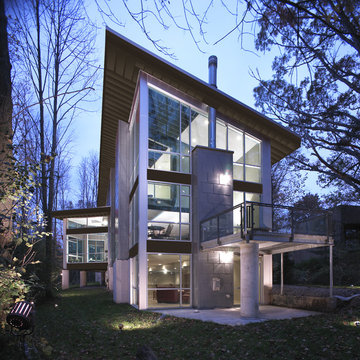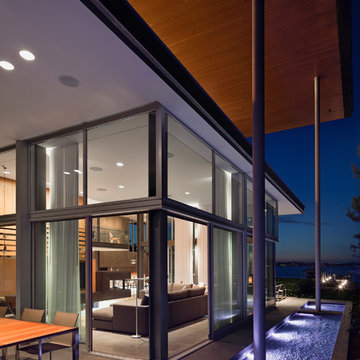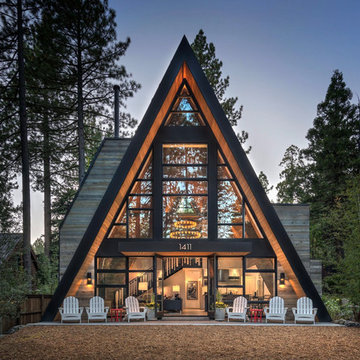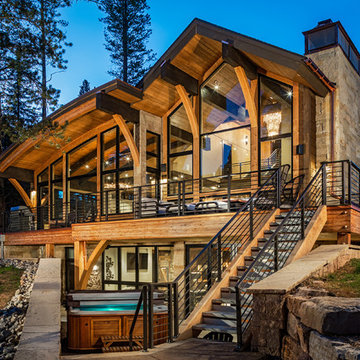Facciate di case con rivestimento in vetro
Filtra anche per:
Budget
Ordina per:Popolari oggi
41 - 60 di 1.916 foto
1 di 3
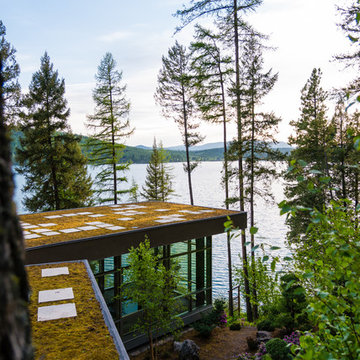
Audrey Hall
Immagine della facciata di una casa contemporanea con rivestimento in vetro e copertura mista
Immagine della facciata di una casa contemporanea con rivestimento in vetro e copertura mista
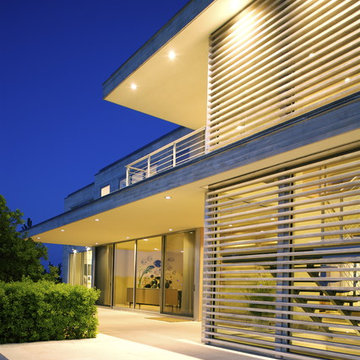
House and garden design become a bridge between two different bodies of water: gentle Mecox Bay to the north and wild Atlantic Ocean to the south. An existing house was radically transformed as opposed to being demolished. Substantial effort was undertaken in order to reuse, rethink and modify existing conditions and materials. Much of the material removed was recycled or reused elsewhere. The plans were reworked to create smaller, staggered volumes, which are visually disconnected. Deep overhangs were added to strengthen the indoor/outdoor relationship and new bay to ocean views through the structure result in house as breezeway and bridge. The dunescape between house and shore was restored to a natural state while low maintenance building materials, allowed to weather naturally, will continue to strengthen the relationship of the structure to its surroundings.
Photography credit:
Kay Wettstein von Westersheimb
Francesca Giovanelli
Titlisstrasse 35
CH-8032 Zurich
Switzerland
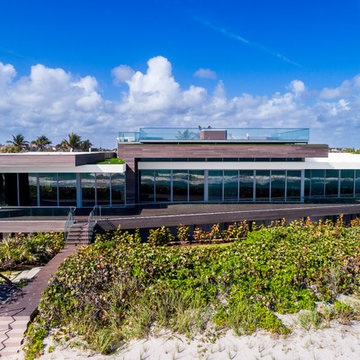
Ocean front, VEIW Windows.
Ispirazione per la villa ampia multicolore contemporanea a tre piani con rivestimento in vetro
Ispirazione per la villa ampia multicolore contemporanea a tre piani con rivestimento in vetro

The home is designed around a series of wings off a central, two-story core: One in the front forms a parking court, while two stretch out in back to create a private courtyard with gardens and the swimming pool. The house is designed so the walls facing neighboring properties are solid, while those facing the courtyard are glass.
Photo by Maxwell MacKenzie
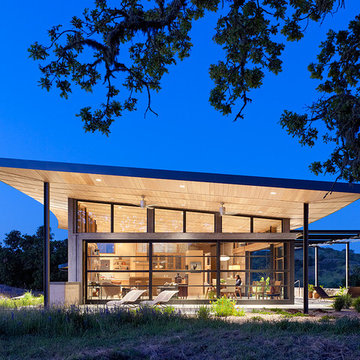
Photography: Joe Fletcher
Foto della casa con tetto a falda unica contemporaneo a un piano con rivestimento in vetro
Foto della casa con tetto a falda unica contemporaneo a un piano con rivestimento in vetro
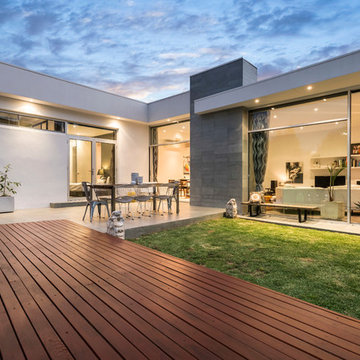
Melbourne Digitial
Foto della facciata di una casa moderna a un piano con rivestimento in vetro e tetto piano
Foto della facciata di una casa moderna a un piano con rivestimento in vetro e tetto piano
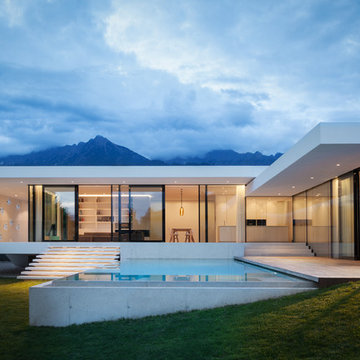
© Andrea Zanchi Photography
Ispirazione per la villa bianca moderna a un piano con tetto piano e rivestimento in vetro
Ispirazione per la villa bianca moderna a un piano con tetto piano e rivestimento in vetro
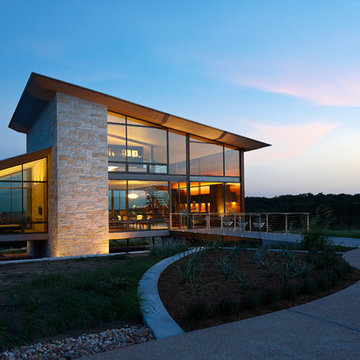
Photographer: Dror Baldinger
http://www.houzz.com/pro/drorbaldinger/dror-baldinger-aia-architectural-photography
Designer: Jim Gewinner
http://energyarch.com/
April/May 2015
A Glass House in the Hill Country
http://urbanhomemagazine.com/feature/1349
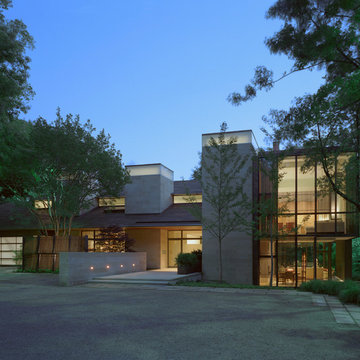
Timothy Hursley
Esempio della facciata di una casa contemporanea a due piani con rivestimento in vetro
Esempio della facciata di una casa contemporanea a due piani con rivestimento in vetro
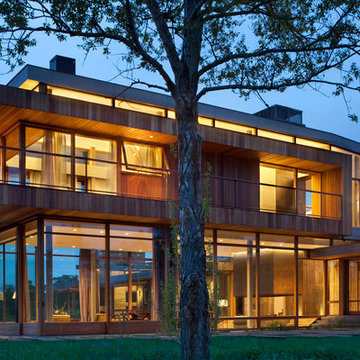
Idee per la facciata di una casa contemporanea a due piani con rivestimento in vetro
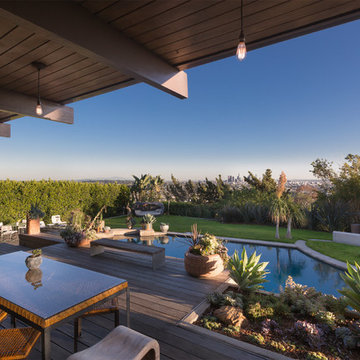
©Teague Hunziker
The Wong House. Architects Buff and Hensman. 1969
Foto della villa moderna a un piano con rivestimento in vetro e tetto piano
Foto della villa moderna a un piano con rivestimento in vetro e tetto piano
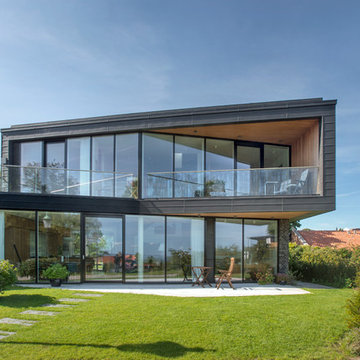
Idee per la facciata di una casa grande nera moderna a due piani con rivestimento in vetro e tetto piano
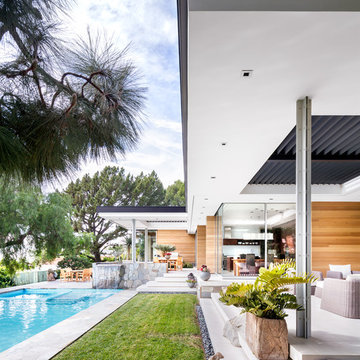
Scott Frances
Idee per la villa grande multicolore moderna a un piano con rivestimento in vetro
Idee per la villa grande multicolore moderna a un piano con rivestimento in vetro
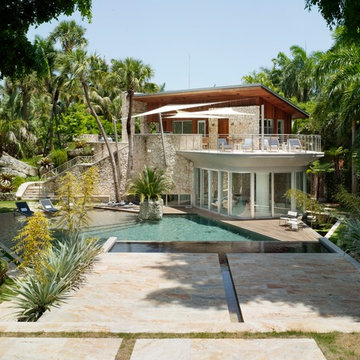
Foto della facciata di una casa piccola bianca stile marinaro a due piani con rivestimento in vetro
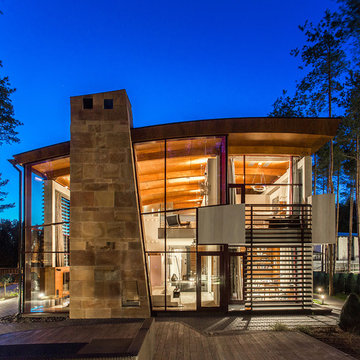
Immagine della facciata di una casa contemporanea a due piani di medie dimensioni con rivestimento in vetro

A modest single storey extension to an attractive property in the crescent known as Hilltop in Linlithgow Bridge. The scheme design seeks to create open plan living space with kitchen and dining amenity included.
Large glazed sliding doors create connection to a new patio space which is level with the floor of the house. A glass corner window provides views out to the garden, whilst a strip of rooflights allows light to penetrate deep inside. A new structural opening is formed to open the extension to the existing house and create a new open plan hub for family life. The new extension is provided with underfloor heating to complement the traditional radiators within the existing property.
Materials are deliberately restrained, white render, timber cladding and alu-clad glazed screens to create a clean contemporary aesthetic.
Facciate di case con rivestimento in vetro
3
