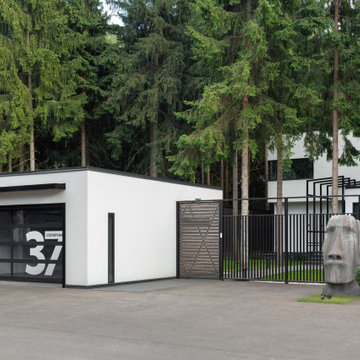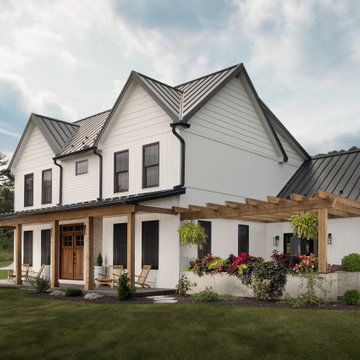Facciate di case con tetto nero
Filtra anche per:
Budget
Ordina per:Popolari oggi
1 - 20 di 3.997 foto
1 di 3

Immagine della villa grande beige moderna a un piano con rivestimenti misti, tetto piano, copertura in metallo o lamiera, tetto nero e pannelli e listelle di legno

This 1,650 sf beach house was designed and built to meed FEMA regulations given it proximity to ocean storm surges and flood plane. It is built 5 feet above grade with a skirt that effectively allows the ocean surge to flow underneath the house should such an event occur.
The approval process was considerable given the client needed natural resource special permits given the proximity of wetlands and zoning variances due to pyramid law issues.

Foto della villa grande grigia country a due piani con rivestimento con lastre in cemento, tetto a capanna, copertura a scandole e tetto nero

Immagine della villa bianca contemporanea a due piani di medie dimensioni con rivestimento in stucco, tetto piano e tetto nero

Immagine della villa grande multicolore classica a tre piani con rivestimenti misti, tetto a capanna, copertura mista e tetto nero

Garden and rear facade of a 1960s remodelled and extended detached house in Japanese & Scandinavian style.
Esempio della villa marrone scandinava a due piani di medie dimensioni con rivestimento in legno, tetto piano, tetto nero e pannelli e listelle di legno
Esempio della villa marrone scandinava a due piani di medie dimensioni con rivestimento in legno, tetto piano, tetto nero e pannelli e listelle di legno

Idee per la villa grande marrone classica a due piani con rivestimento in vinile, tetto a padiglione, copertura a scandole, tetto nero e pannelli sovrapposti

Rancher exterior remodel - craftsman portico and pergola addition. Custom cedar woodwork with moravian star pendant and copper roof. Cedar Portico. Cedar Pavilion. Doylestown, PA remodelers

Esempio della villa grigia country a due piani di medie dimensioni con rivestimento con lastre in cemento, tetto a capanna, copertura in metallo o lamiera, tetto nero e con scandole

mid-century mailbox at street view
Esempio della villa multicolore moderna a due piani di medie dimensioni con copertura mista, tetto nero e tetto a capanna
Esempio della villa multicolore moderna a due piani di medie dimensioni con copertura mista, tetto nero e tetto a capanna

Ispirazione per la facciata di una casa blu moderna a un piano di medie dimensioni con rivestimenti misti, copertura a scandole, tetto nero e pannelli e listelle di legno

With this home remodel, we removed the roof and added a full story with dormers above the existing two story home we had previously remodeled (kitchen, backyard extension, basement rework and all new windows.) All previously remodeled surfaces (and existing trees!) were carefully preserved despite the extensive work; original historic cedar shingling was extended, keeping the original craftsman feel of the home. Neighbors frequently swing by to thank the homeowners for so graciously expanding their home without altering its character.
Photo: Miranda Estes

Concrete path leads up to the entry with concrete stairs and planter with a fountain.
Esempio della villa ampia grigia moderna a tre piani con rivestimenti misti, tetto piano, copertura in metallo o lamiera e tetto nero
Esempio della villa ampia grigia moderna a tre piani con rivestimenti misti, tetto piano, copertura in metallo o lamiera e tetto nero
Hamptons style coastal home with custom garage door, weatherboard cladding and stone detailing.
Foto della villa grande grigia stile marinaro a due piani con tetto a capanna, copertura in metallo o lamiera e tetto nero
Foto della villa grande grigia stile marinaro a due piani con tetto a capanna, copertura in metallo o lamiera e tetto nero

Custer Creek Farms is the perfect location for this Ultra Modern Farmhouse. Open, estate sized lots and country living with all the amenities of Frisco, TX. From first glance this home takes your breath away. Custom 10ft wide black iron entry with 5ft pivot door welcomes you inside. Your eyes are immediately drawn to the 60" custom ribbon fireplace with wrap around black tile. This home has 5 bedrooms and 5.5 bathrooms. The master suite boasts dramatic vaulted ceilings, 5-piece master bath and walk-in closet. The main kitchen is a work of art. Color of the Year, Naval painted cabinets. Gold hardware, plumbing fixtures and lighting accents. The second kitchen has all the conveniences for creating gourmet meals while staying hidden for entertaining mess free. Incredible one of a kind lighting is meticulously placed throughout the home for the ultimate wow factor. In home theater, loft and exercise room completes this exquisite custom home!
.
.
.
#modernfarmhouse #texasfarmhouse #texasmodern #blackandwhite #irondoor #customhomes #dfwhomes #texashomes #friscohomes #friscobuilder #customhomebuilder #custercreekfarms #salcedohomes #salcedocustomhomes #dreamdesignbuild #progressphotos #builtbysalcedo #faithfamilyandbeautifulhomes #2020focus #ultramodern #ribbonfireplace #dirtykitchen #navalcabinets #lightfixures #newconstruction #buildnew

A thoughtful, well designed 5 bed, 6 bath custom ranch home with open living, a main level master bedroom and extensive outdoor living space.
This home’s main level finish includes +/-2700 sf, a farmhouse design with modern architecture, 15’ ceilings through the great room and foyer, wood beams, a sliding glass wall to outdoor living, hearth dining off the kitchen, a second main level bedroom with on-suite bath, a main level study and a three car garage.
A nice plan that can customize to your lifestyle needs. Build this home on your property or ours.

Willet Photography
Foto della villa bianca classica a tre piani di medie dimensioni con rivestimento in mattoni, tetto a capanna, copertura mista e tetto nero
Foto della villa bianca classica a tre piani di medie dimensioni con rivestimento in mattoni, tetto a capanna, copertura mista e tetto nero

Second story addition onto an older brick ranch.
Immagine della villa grigia moderna a due piani di medie dimensioni con rivestimenti misti, tetto a capanna, copertura a scandole, tetto nero e pannelli e listelle di legno
Immagine della villa grigia moderna a due piani di medie dimensioni con rivestimenti misti, tetto a capanna, copertura a scandole, tetto nero e pannelli e listelle di legno

Designed by Jere McCarthy and constructed by State College Design and Construction.
Foto della villa grande bianca country a due piani con rivestimento in vinile, tetto a capanna, copertura in metallo o lamiera, tetto nero e pannelli e listelle di legno
Foto della villa grande bianca country a due piani con rivestimento in vinile, tetto a capanna, copertura in metallo o lamiera, tetto nero e pannelli e listelle di legno

This family camp on Whidbey Island is designed with a main cabin and two small sleeping cabins. The main cabin is a one story with a loft and includes two bedrooms and a kitchen. The cabins are arranged in a semi circle around the open meadow.
Designed by: H2D Architecture + Design
www.h2darchitects.com
Photos by: Chad Coleman Photography
#whidbeyisland
#whidbeyislandarchitect
#h2darchitects
Facciate di case con tetto nero
1