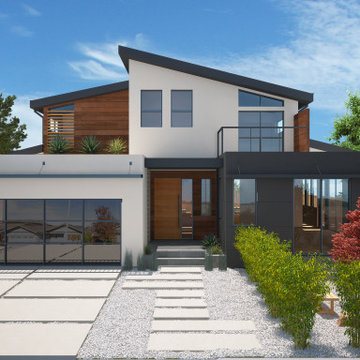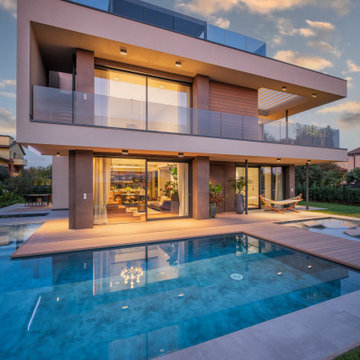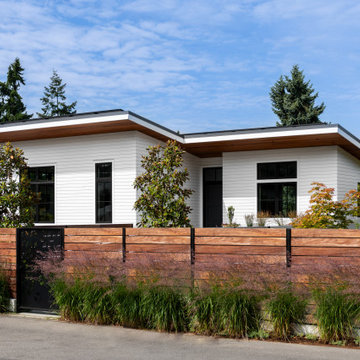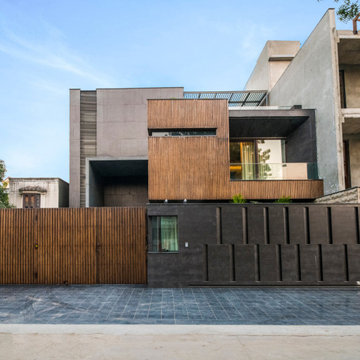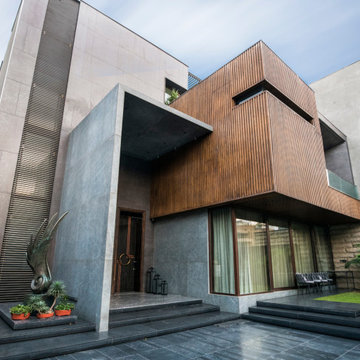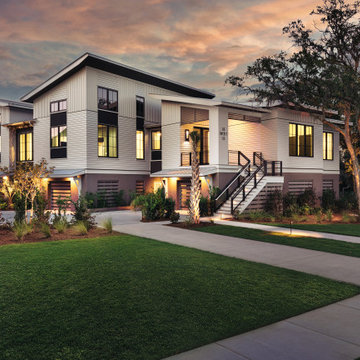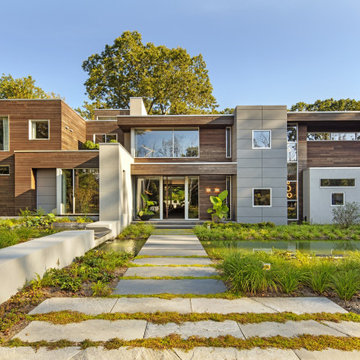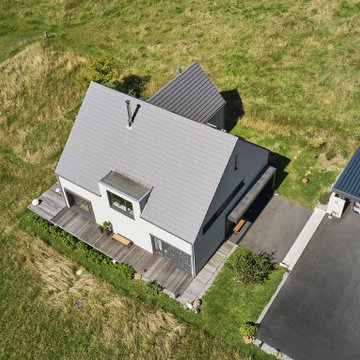Facciate di case contemporanee
Filtra anche per:
Budget
Ordina per:Popolari oggi
2941 - 2960 di 260.047 foto

The Rowley House has siding made of Eastern White Pine stained with Pine Tar, giving the siding protection against water, sun, and pests. Each window opening was enlarged to enhance the views of the surrounding forest.
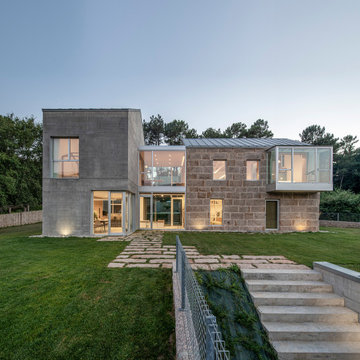
La casa «A Zapateira» es una construcción tradicional de dos plantas realizada en piedra y enclavada en un entorno rural. El proyecto de rehabilitación se planteó bajo la premisa de recuperar y respetar la esencia de la edificación original, dignificándola y mostrándola tal cual es, con todas sus imperfecciones e irregularidades.
Fotografía: Héctor Santos-Díez.
Trova il professionista locale adatto per il tuo progetto
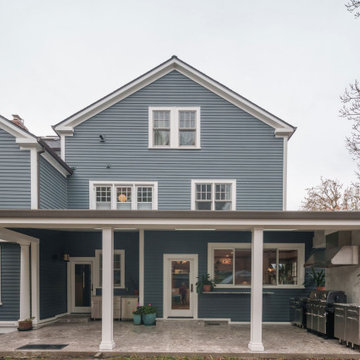
Contemporary outdoor kitchen remodel by Harka Architecture. Custom residential architecture and interiors. Connecting indoor and outdoor kitchen and dining. Low-carbon, high performance architecture.
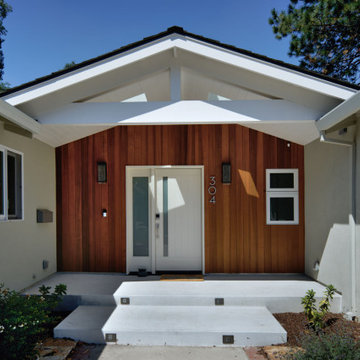
Warm, natural wood and a large, painted truss with two skylights completely transformed the entrance to this home.
Idee per la villa grigia contemporanea a un piano di medie dimensioni con rivestimento in stucco, tetto a capanna, copertura mista e tetto nero
Idee per la villa grigia contemporanea a un piano di medie dimensioni con rivestimento in stucco, tetto a capanna, copertura mista e tetto nero
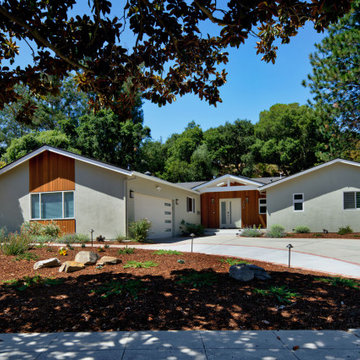
This 1950's Ranch was updated both inside and out. Stucco and natural wood elements replaced the wooden board and batten, and an open truss with skylights creates a warm, welcoming entrance to the home.
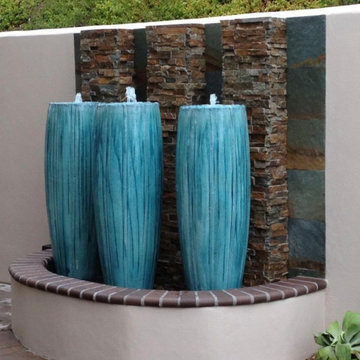
This is an upgraded fountain feature. The three bubbling, turquoise fountains sit in the entry way of a home in Malibu.
Idee per la facciata di una casa contemporanea
Idee per la facciata di una casa contemporanea
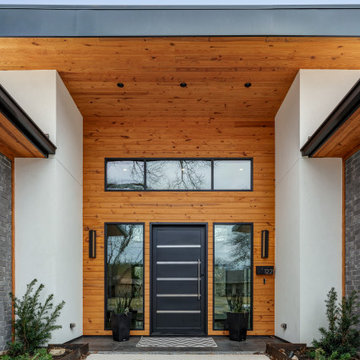
Immagine della villa grigia contemporanea a un piano di medie dimensioni con rivestimento in metallo, tetto piano e copertura mista
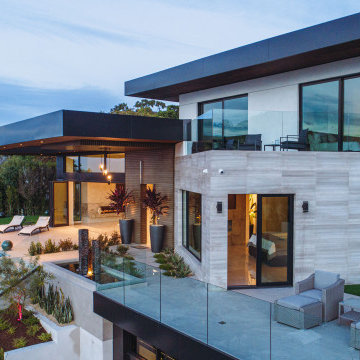
Villa Del Teatro is a new construction within the famed Muirlands neighborhood that is unlike any other in recent years. Marengo Coastal Development is proud to present their latest custom home with ocean views from every room, an impeccable amount of stone and tile work, infinity pool and jacuzzi, and an expansive rooftop terrace with TV and fire-pit.
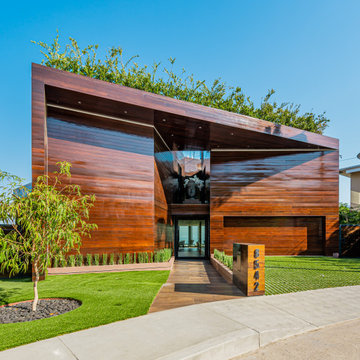
The Hollywood Hills Dollhouse - architectural gem and engineering masterpiece! Named to evoke a childhood memory of a dollhouse, this imposing architectural structure has a luxurious front facade and behind a remaining structure that is comprised of almost all glass giving the appearance and feeling of a dollhouse. This stunning gem is incomparable as there is no other house in the Los Angeles area that shares this unique architectural design. This unrivaled property is not the standard rectangular cube seen throughout the Hollywood Hills but an elegant, design-centric structure consisting of wood, glass and steel overlooking the city of Los Angeles and beyond.The rich, glossy Brazilian IPE hardwood that envelops the structure gives the this trophy house its recognizability from miles away, during both daytime and at night. It is brilliantly designed with an entrance that gives way to a sprawling open space with endless possibilities and approximately 13,000 sq feet for living, working and playing. This state-of-the art property was developed and built around three core principles: an unique and recognizable architectural design, endless views and a hotel-like experience. The property stands on a peerless promontory above the heart of the Sunset Strip offering 300+ degrees views. On every level there is a superb wrap-around experience where one can walk from one end of the property to the other while enjoying uninterrupted views. The structure comprises of 4 levels named for their functionality and versatility. First area, also known as the Play, Work & Be Well level is a 4000SF basement level comprised of terrace, orchard and indoor and outdoor space. In this level, there is also a Wellness Center with a twenty-three jet spa, a dry and infrared heat sauna, an aromatherapy Roman bath and a steam room. Also, on this level is what is dubbed the Play room with a red draped theater, game room, and a wine bar and cellar. An indoor-outdoor creative office space with a full-wall whiteboard, desks and conference table called the Work room is next door. Because this house is built with luxury amenities bearing in mind its future residents lifestyle it has an exterior basement stairwell allowing staff, associates, personal trainers, masseuse or stylists to arrive without entering via main entrance. This feature provides an additional level of privacy and decadence. Every detail of this house has been flawlessly curated to provide the utmost quality of luxe living. The Hollywood Hills Dollhouse has an entrance level with almost 2000 square foot ground floor that expands into an opulent 1800 square foot pool deck and catwalk. This area is referred to as Entertain level because it was designed to be the quintessential California experience. It has a spacious living area, full amenities kitchen and a phenomenal pool deck overlooking unique geometrically shaped pool and spa. The exquisite Masterpiece bedroom and three regal, en-suite bedrooms are situated on a sprawling 2,300 square foot floor designed around the breathtaking views. The Masterpiece bedroom, which is the name of master suite, embraces all the concepts that predominate in the creation of this house- modern architecture, energy, breathtaking views, functionality, recognizability, and luxury. The rooftop is named the Take your Breath Away level is an 2,800 square foot open deck with 360-degree views that provides a spectacular visual experience. It was designed to evoke a wondrous reaction in whomever walks towards this space.Each level is named after a verb mainly to illustrate what this monumental 13,000 square foot of meticulously developed space can provide which is a sanctuary to play, work, be well, entertain, rest and enjoy the breathtaking views in a tranquil setting. Simply put, the Hollywood Hills Dollhouse is unmatched in everything it has to offer. It is one of a kind and you will get a sense of awe the minute you set foot in this house beyond comparison.
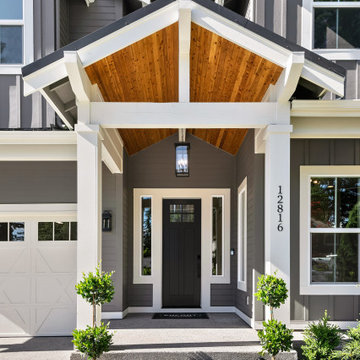
Enfort Homes - 2021
Ispirazione per la villa grigia contemporanea a due piani di medie dimensioni con rivestimento in legno, tetto nero e pannelli e listelle di legno
Ispirazione per la villa grigia contemporanea a due piani di medie dimensioni con rivestimento in legno, tetto nero e pannelli e listelle di legno
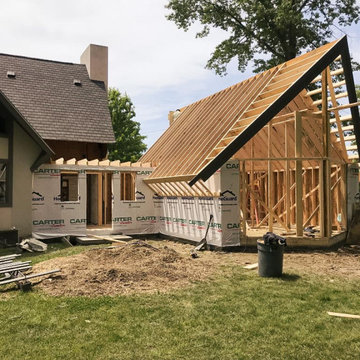
A rear addition to this A frame chalet style home that includes a plaster and cedar exterior and a master suite with custom bath. Alterations to existing second floor of original home to include 2 bedrooms with vaulted ceilings, custom built daybeds, bookshelves and a secret passage or two.
Facciate di case contemporanee
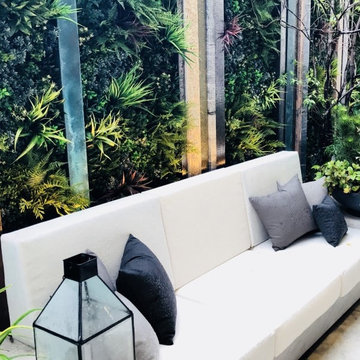
Vistafolia® provides attractive, instant greening solutions for home interiors, enhancing outdoor planting schemes or furnishing an alternative to high-maintenance and complicated living walls.
Our vibrant, hyper-realistic foliage and easy, three-panel solution deliver excellent value for property developers offering stylish home designs to prospective buyers. This display home showcases how our unique, low maintenance system is spearheading interior design trends, blending seamlessly with live planting to create beautiful outdoor oases.
148
