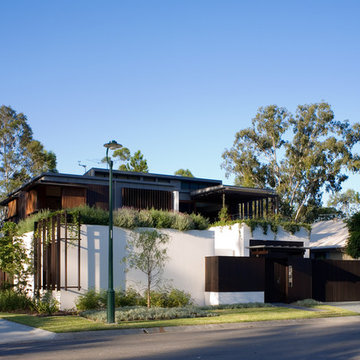Facciate di case contemporanee
Filtra anche per:
Budget
Ordina per:Popolari oggi
261 - 280 di 260.196 foto
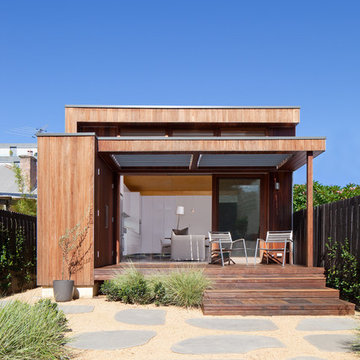
Foto della facciata di una casa contemporanea di medie dimensioni con rivestimento in legno e tetto piano
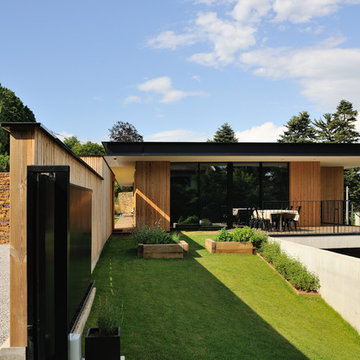
Studio Erick Saillet
Foto della facciata di una casa contemporanea a un piano di medie dimensioni con rivestimento in legno e tetto piano
Foto della facciata di una casa contemporanea a un piano di medie dimensioni con rivestimento in legno e tetto piano
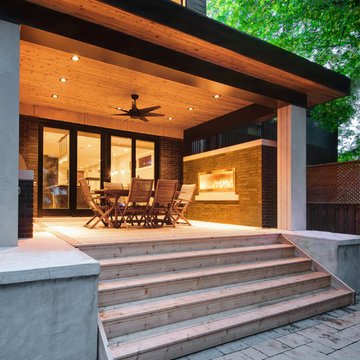
Andrew Snow Photography
Esempio della facciata di una casa piccola nera contemporanea a tre piani con rivestimento in mattoni e tetto piano
Esempio della facciata di una casa piccola nera contemporanea a tre piani con rivestimento in mattoni e tetto piano
Trova il professionista locale adatto per il tuo progetto
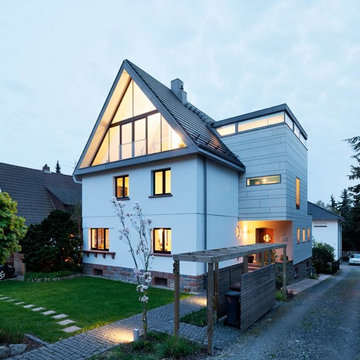
Foto: Thomas Ott
Idee per la facciata di una casa grande bianca contemporanea a tre piani con rivestimenti misti e tetto a capanna
Idee per la facciata di una casa grande bianca contemporanea a tre piani con rivestimenti misti e tetto a capanna
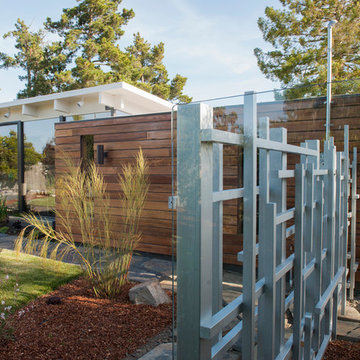
Idee per la villa marrone contemporanea a un piano di medie dimensioni con rivestimento in legno, tetto piano e copertura mista
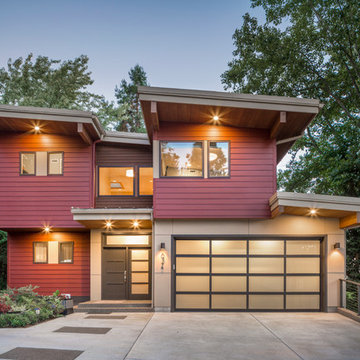
Bob Greenspan
Ispirazione per la casa con tetto a falda unica rosso contemporaneo con rivestimenti misti
Ispirazione per la casa con tetto a falda unica rosso contemporaneo con rivestimenti misti
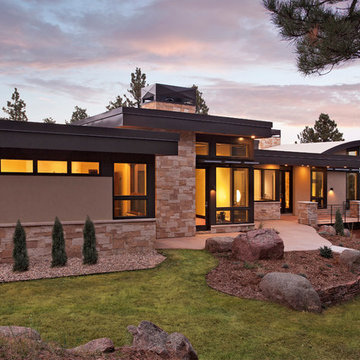
Esempio della facciata di una casa grande beige contemporanea a due piani con rivestimento in pietra e tetto piano
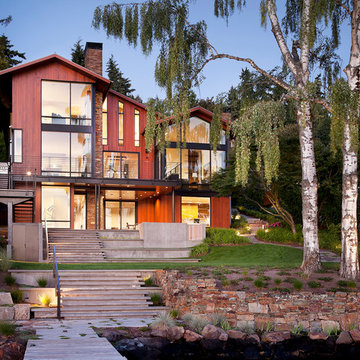
Sundberg Kennedy Ly-Au Young Architects collaborated closely with the clients, our consultants, and local craftspeople to design a custom three-story home of native cedar, blackened steel, glass, rock, and cement. The house takes full advantage of a beautiful site on the shores of Lake Washington. The main gathering and social spaces maximize lake front views and extend into the outdoor decks.
Photography by Tim Bies.
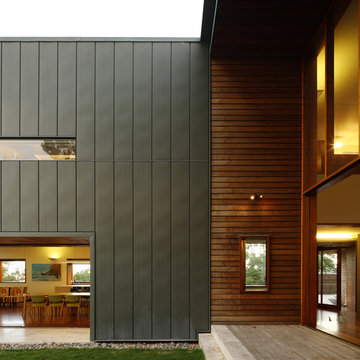
Rosalie House by KIRK is located in one of Brisbane’s most established inner city suburbs. This 5-bedroom family home sits on a hillside among the peaks and gullies that characterises the suburb of Paddington.
Rosalie House has a solid base that rises up as a 3-storey lightweight structure. The exterior is predominantly recycled Tallowwood weatherboard and pre-weathered zinc cladding – KIRK’s interpretation of the timber and tin tradition that is prevalent in the area.
Sun-shading and privacy is achieved with operable timber screens and external venetian blinds that sit in front of a bespoke timber window joinery.
The planning of the house is organised to address the views towards the city on the North-East and Mt Coot-tha on the South-West. The resulting building footprint provides private courtyards and landscaped terraces adjacent to the main living spaces.
The interior is an ensemble of Red Mahogany timber flooring and Jarrah timber panelling on backdrop of white plaster walls and white-set ceilings.
Environmental features of the house include solar hot water, 40,000L in-ground rainwater storage for landscape irrigation and low energy lighting.
Photo Credits: Scott Burrows

This prefabricated 1,800 square foot Certified Passive House is designed and built by The Artisans Group, located in the rugged central highlands of Shaw Island, in the San Juan Islands. It is the first Certified Passive House in the San Juans, and the fourth in Washington State. The home was built for $330 per square foot, while construction costs for residential projects in the San Juan market often exceed $600 per square foot. Passive House measures did not increase this projects’ cost of construction.
The clients are retired teachers, and desired a low-maintenance, cost-effective, energy-efficient house in which they could age in place; a restful shelter from clutter, stress and over-stimulation. The circular floor plan centers on the prefabricated pod. Radiating from the pod, cabinetry and a minimum of walls defines functions, with a series of sliding and concealable doors providing flexible privacy to the peripheral spaces. The interior palette consists of wind fallen light maple floors, locally made FSC certified cabinets, stainless steel hardware and neutral tiles in black, gray and white. The exterior materials are painted concrete fiberboard lap siding, Ipe wood slats and galvanized metal. The home sits in stunning contrast to its natural environment with no formal landscaping.
Photo Credit: Art Gray
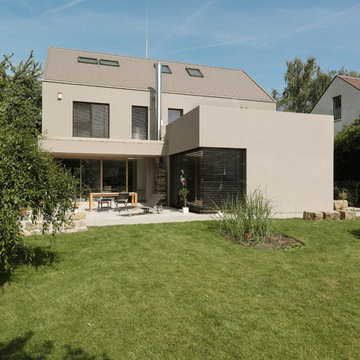
Immagine della facciata di una casa beige contemporanea a tre piani di medie dimensioni con tetto a capanna
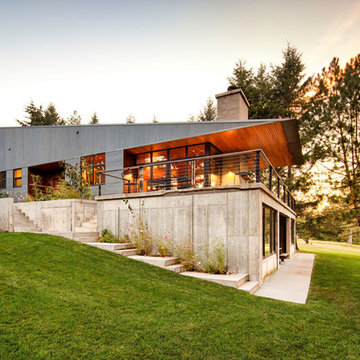
Chris Chapman
Ispirazione per la casa con tetto a falda unica grigio contemporaneo a piani sfalsati con rivestimenti misti
Ispirazione per la casa con tetto a falda unica grigio contemporaneo a piani sfalsati con rivestimenti misti

Exterior deck doubles the living space for my teeny tiny house! All the wood for the deck is reclaimed from fallen trees and siding from an old house. The french doors and kitchen window is also reclaimed. Photo: Chibi Moku
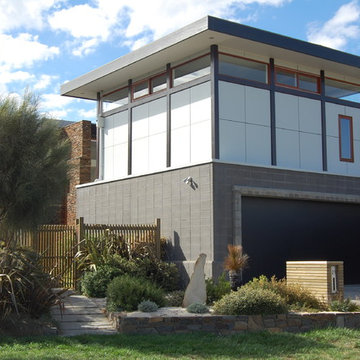
Esempio della facciata di una casa contemporanea a due piani di medie dimensioni con rivestimenti misti
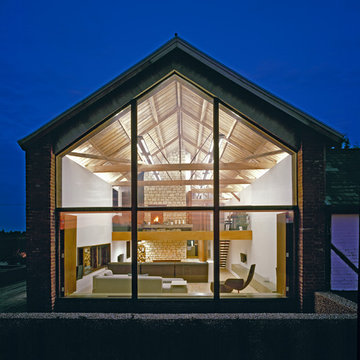
Ispirazione per la facciata di una casa fienile ristrutturato contemporanea a un piano con rivestimento in vetro e tetto a capanna

Design by Vibe Design Group
Photography by Robert Hamer
Idee per la facciata di una casa marrone contemporanea a due piani di medie dimensioni con rivestimento in legno e tetto piano
Idee per la facciata di una casa marrone contemporanea a due piani di medie dimensioni con rivestimento in legno e tetto piano
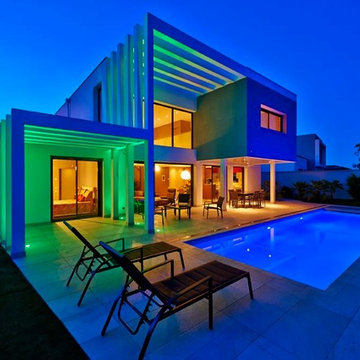
La façade s’habille d’un halo de lumière verte à la tombée de la nuit.
Immagine della facciata di una casa contemporanea con tetto piano
Immagine della facciata di una casa contemporanea con tetto piano
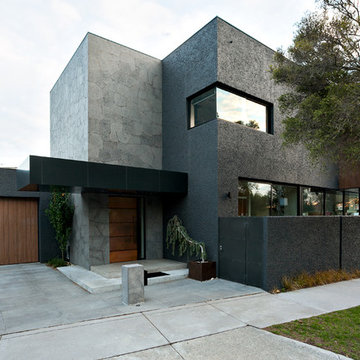
The front of this beautiful home features wood cladding, charcoal and bluestone finishes and a bespoke front door designed by Jasmine McClelland and made and etched in copper.
Sarah Wood Photography
Facciate di case contemporanee
14

