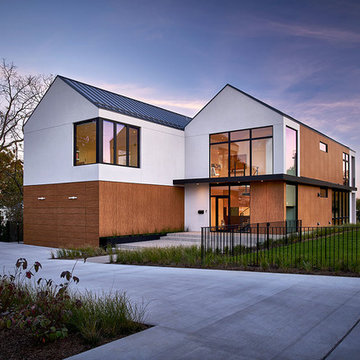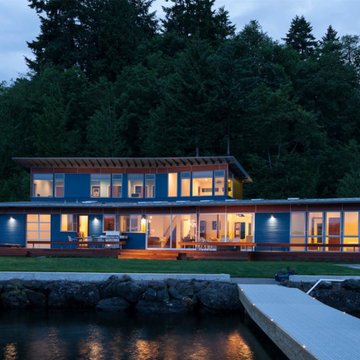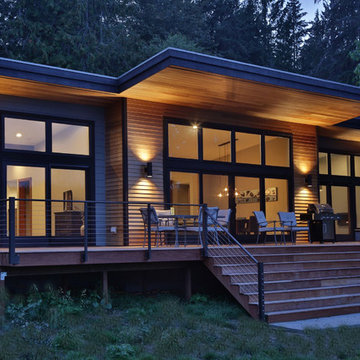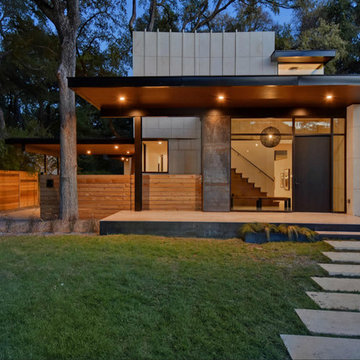Facciate di case contemporanee
Filtra anche per:
Budget
Ordina per:Popolari oggi
1981 - 2000 di 260.419 foto
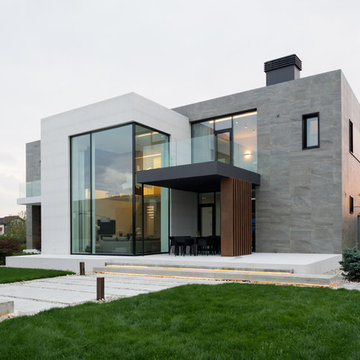
Архитектор Александра Федорова
Фото Илья Иванов
Ispirazione per la facciata di una casa multicolore contemporanea a due piani di medie dimensioni con rivestimenti misti e tetto piano
Ispirazione per la facciata di una casa multicolore contemporanea a due piani di medie dimensioni con rivestimenti misti e tetto piano
Trova il professionista locale adatto per il tuo progetto
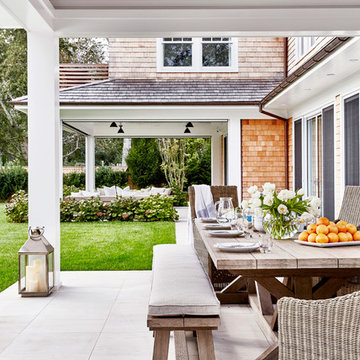
Architectural Advisement & Interior Design by Chango & Co.
Architecture by Thomas H. Heine
Photography by Jacob Snavely
See the story in Domino Magazine
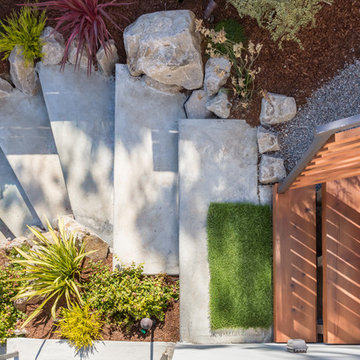
This new, ground-up home was recently built atop the Richmond Hills.
Despite the beautiful site with its panoramic 270-degree view, the lot had been left undeveloped over the years due to its modest size and challenging approval issues. Saikley Architects handled the negotiations for County approvals, and worked closely with the owner-builder to create a 2,300 sq. ft., three bedroom, two-and-a-half bath family home that maximizes the site’s potential.
The first-time owner-builder is a landscape builder by trade, and Saikley Architects coordinated closely with for him on this spec home. Saikley Architects provided building design details which the owner then carried through in many unique interior design and furniture design details throughout the house.
Photo by Chi Chin Photography.
https://saikleyarchitects.com/portfolio/hilltop-contemporary/
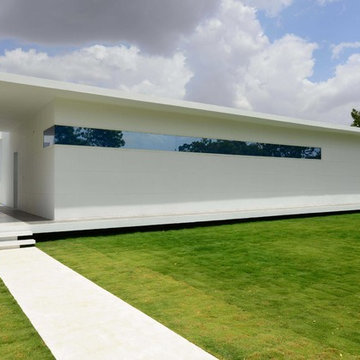
Immagine della villa grande bianca contemporanea a un piano con tetto piano
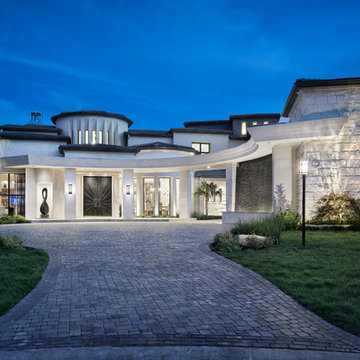
Photography: Piston Design
Foto della facciata di una casa ampia contemporanea a due piani con rivestimenti misti
Foto della facciata di una casa ampia contemporanea a due piani con rivestimenti misti
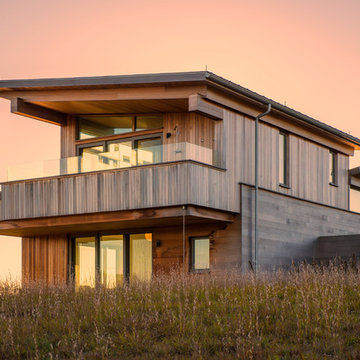
Idee per la casa con tetto a falda unica marrone contemporaneo a due piani con rivestimento in legno
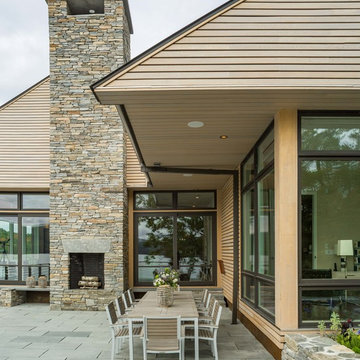
Foto della villa grande beige contemporanea a due piani con tetto a capanna, rivestimenti misti e copertura in metallo o lamiera
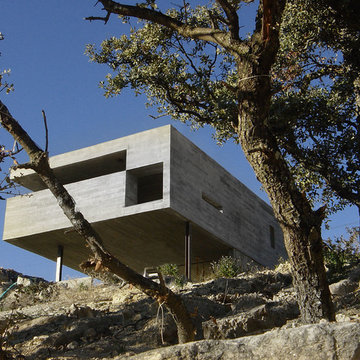
Foto della facciata di una casa grande grigia contemporanea a tre piani con rivestimento in cemento e tetto piano
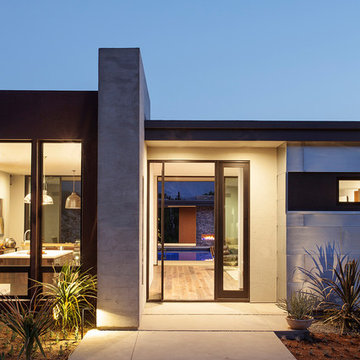
Modern Home Interior and Exterior, featuring clean lines, textures, colors and simple design with floor to ceiling windows. Hardwood, slate, and porcelain floors, all natural materials that give a sense of warmth throughout the spaces. Some homes have steel exposed beams and monolith concrete and galvanized steel walls to give a sense of weight and coolness in these very hot, sunny Southern California locations. Kitchens feature built in appliances, and glass backsplashes. Living rooms have contemporary style fireplaces and custom upholstery for the most comfort.
Bedroom headboards are upholstered, with most master bedrooms having modern wall fireplaces surounded by large porcelain tiles.
Project Locations: Ojai, Santa Barbara, Westlake, California. Projects designed by Maraya Interior Design. From their beautiful resort town of Ojai, they serve clients in Montecito, Hope Ranch, Malibu, Westlake and Calabasas, across the tri-county areas of Santa Barbara, Ventura and Los Angeles, south to Hidden Hills- north through Solvang and more.
Modern Ojai home designed by Maraya and Tim Droney
Patrick Price Photography.
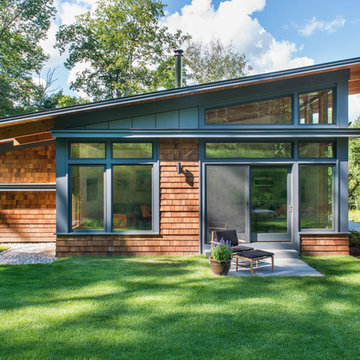
The guesthouse of our Green Mountain Getaway follows the same recipe as the main house. With its soaring roof lines and large windows, it feels equally as integrated into the surrounding landscape.
Photo by: Nat Rea Photography
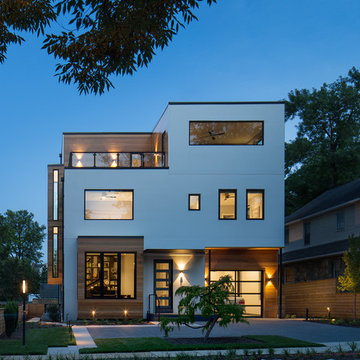
Foto della facciata di una casa grande bianca contemporanea a tre piani con tetto piano
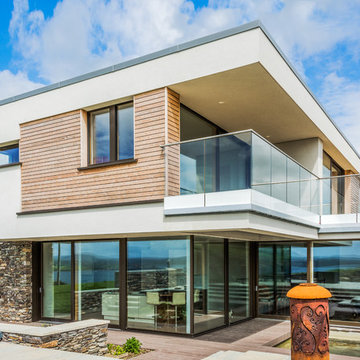
©gm-photo.com
Ispirazione per la facciata di una casa contemporanea a due piani di medie dimensioni con rivestimenti misti
Ispirazione per la facciata di una casa contemporanea a due piani di medie dimensioni con rivestimenti misti
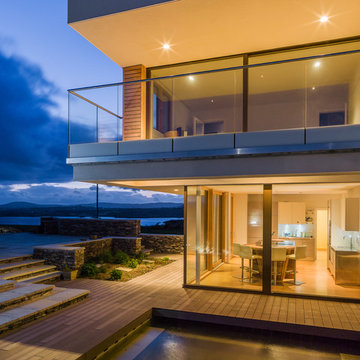
©gm-photo.com
Immagine della facciata di una casa contemporanea a due piani con rivestimento in legno
Immagine della facciata di una casa contemporanea a due piani con rivestimento in legno
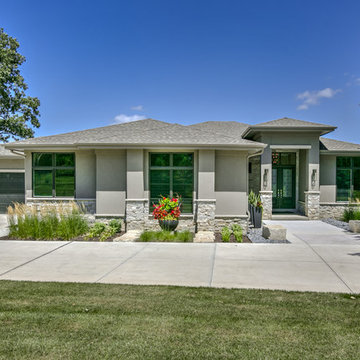
Interior Design by Falcone Hybner Design, Inc. Photos by Amoura Productions.
Esempio della facciata di una casa beige contemporanea a un piano con rivestimento in stucco
Esempio della facciata di una casa beige contemporanea a un piano con rivestimento in stucco
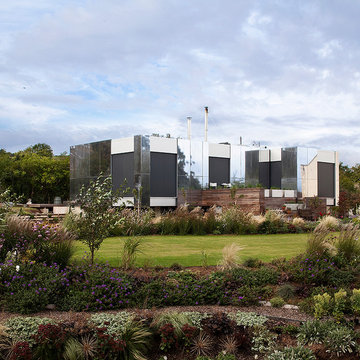
Will Pryce
Idee per la facciata di una casa grande contemporanea a due piani con rivestimento in metallo e tetto piano
Idee per la facciata di una casa grande contemporanea a due piani con rivestimento in metallo e tetto piano
Facciate di case contemporanee
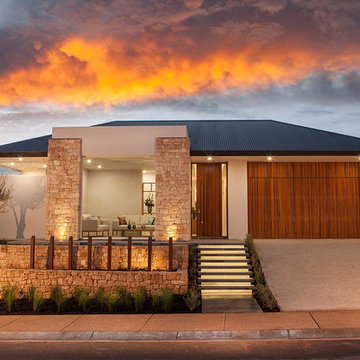
California House on display at
568 Fergusson Avenue, Craigburn Farm
Mon, Wed, Sat and Sun / 1.00pm to 4.30pm
Idee per la facciata di una casa bianca contemporanea a un piano con rivestimento in pietra e tetto a padiglione
Idee per la facciata di una casa bianca contemporanea a un piano con rivestimento in pietra e tetto a padiglione
100
