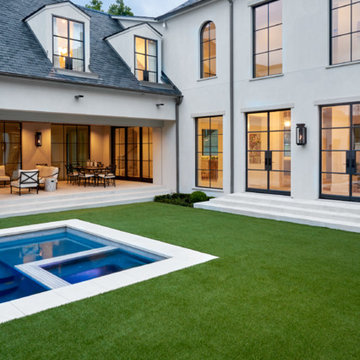Facciate di case classiche
Filtra anche per:
Budget
Ordina per:Popolari oggi
61 - 80 di 406.381 foto
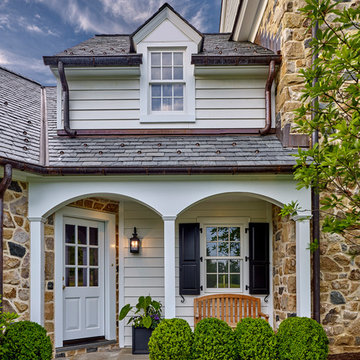
Photo: Don Pearse Photographers
Idee per la villa classica a due piani con rivestimento in legno, tetto a capanna e copertura a scandole
Idee per la villa classica a due piani con rivestimento in legno, tetto a capanna e copertura a scandole
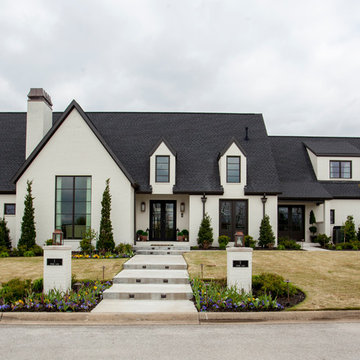
Immagine della villa grande bianca classica a due piani con tetto a capanna e copertura a scandole

Esempio della villa grigia classica a un piano di medie dimensioni con rivestimento in stucco, tetto a padiglione e copertura a scandole
Trova il professionista locale adatto per il tuo progetto

New home construction in Homewood Alabama photographed for Willow Homes, Willow Design Studio, and Triton Stone Group by Birmingham Alabama based architectural and interiors photographer Tommy Daspit. You can see more of his work at http://tommydaspit.com
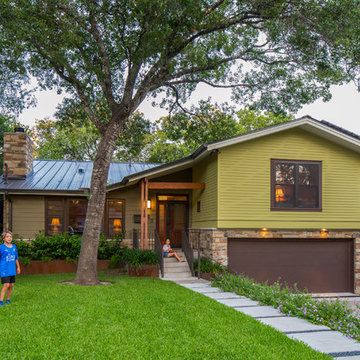
Front Yard
The original 1950s split level was expanded and completely reworked. A front porch was added, siding and stone are new, as are all the windows. The substantial addition at the rear of the home is barely visible here--the only hint being that the main ridge is a little higher from this point of view. Landscaping is new. The front yard tree was protected and preserved through the construction period.
At twilight the house comes aglow with warmth. The remodel welcomes a covered front porch that was absent in the original. To the right of the front door is a tiny window allowing peek-a-boo views of guest arrivals from inside the daughter's closet. Planters surrounding the home are made from raw sheet steel. Garage doors are clad in metal. The south roof slope of the home hosts a large solar array, barely visible here.
fiber cement siding painted Cleveland Green (7" siding), Sweet Vibrations (4" siding), and Texas Leather (11" siding)—all by Benjamin Moore • window trim and clerestory band painted Night Horizon by Benjamin Moore • soffit & fascia painted Camouflage by Benjamin Moore.
Construction by CG&S Design-Build.
Photography by Tre Dunham, Fine focus Photography

Esempio della villa grande blu classica a due piani con rivestimenti misti, tetto a padiglione e copertura a scandole
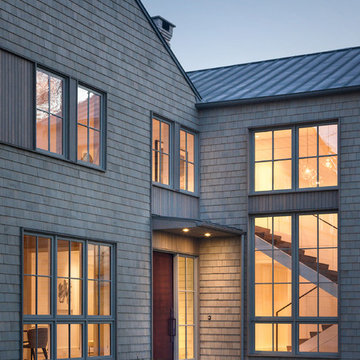
Michael Biondo Photography
Foto della facciata di una casa grande beige classica a due piani con rivestimento in legno e tetto a capanna
Foto della facciata di una casa grande beige classica a due piani con rivestimento in legno e tetto a capanna
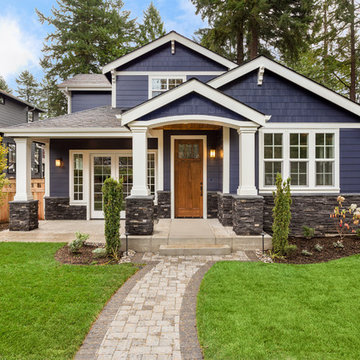
Sprenger Midwest Smart Shield can color match any color using Sherwin Williams color matching and painting.
Immagine della villa blu classica a due piani con rivestimento in legno, tetto a capanna e copertura a scandole
Immagine della villa blu classica a due piani con rivestimento in legno, tetto a capanna e copertura a scandole
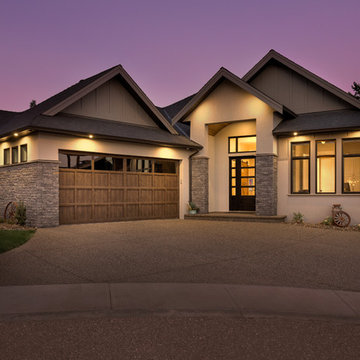
Sublime photography
Foto della villa beige classica a un piano di medie dimensioni con rivestimento in stucco, tetto a capanna e copertura a scandole
Foto della villa beige classica a un piano di medie dimensioni con rivestimento in stucco, tetto a capanna e copertura a scandole
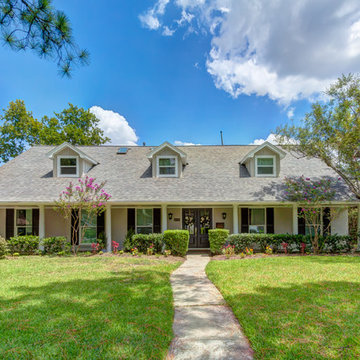
Traditional 2 Story Ranch Exterior, Benjamin Moore Revere Pewter Painted Brick, Benjamin Moore Iron Mountain Shutters and Door, Wood Look Tile Front Porch, Dormer Windows, Double Farmhouse Doors. Photo by Bayou City 360

2016 Coastal Living magazine's Hamptons Showhouse // Exterior view with pool
Immagine della facciata di una casa grande bianca classica a tre piani con rivestimento in legno e tetto a capanna
Immagine della facciata di una casa grande bianca classica a tre piani con rivestimento in legno e tetto a capanna
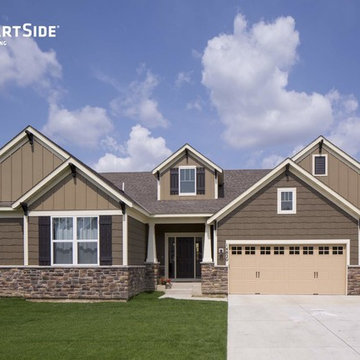
Featuring LP SmartSide cedar shakes, panel siding and trim.
Idee per la facciata di una casa classica
Idee per la facciata di una casa classica
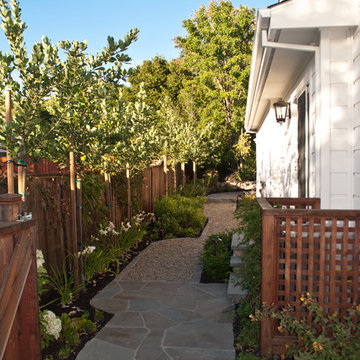
We were asked to create something really special for one of our most admired clients. This home has been a labor of love for both of us as we finally made it exactly what she wanted it to be. After many concept ideas we landed on a design that is stunning! All of the elements on her wish list are incorporated in this challenging, multi-level landscape: A front yard to match the modern traditional-style home while creating privacy from the street; a side yard that proudly connects the front and back; and a lower level with plantings in lush greens, whites, purples and pinks and plentiful lawn space for kids and dogs. Her outdoor living space includes an outdoor kitchen with bar, outdoor living room with fireplace, dining patio, a bedroom-adjacent lounging patio with modern fountain, enclosed vegetable garden, rose garden walk with European-style fountain and meditation bench, and a fire pit with sitting area on the upper level to take in the panoramic views of the sunset over the wooded ridge. Outdoor lighting brings it alive at night, and for parties you can’t beat the killer sound system!

SpaceCrafting Real Estate Photography
Foto della facciata di una casa bianca classica a due piani di medie dimensioni con tetto a capanna e rivestimento in legno
Foto della facciata di una casa bianca classica a due piani di medie dimensioni con tetto a capanna e rivestimento in legno
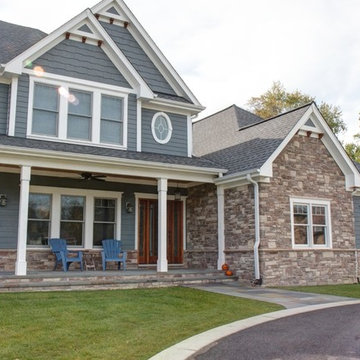
Stone veneer can really add highlights to your home and create visual interest when you are adding a product like Hardie Board Cement Board. It is important to find the right mixes of stone veneer and the exterior siding. Think of stone as the accent to highlight the home.
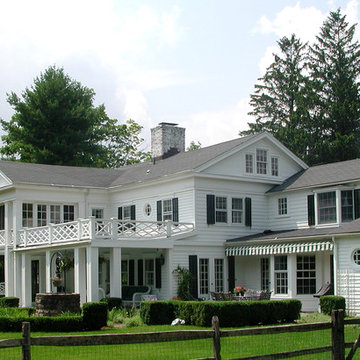
Ispirazione per la facciata di una casa grande bianca classica a due piani con rivestimento in legno e tetto a capanna
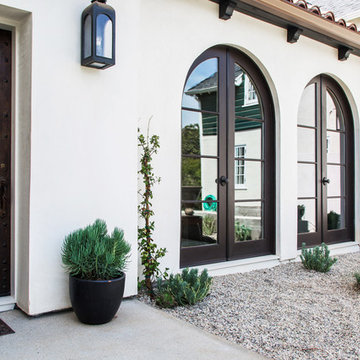
Interior Design by Grace Benson
Photography by Bethany Nauert
Immagine della villa bianca classica a due piani con rivestimento in adobe
Immagine della villa bianca classica a due piani con rivestimento in adobe

Scott Chester
Ispirazione per la villa grigia classica a due piani di medie dimensioni con rivestimento in legno, tetto a capanna e copertura a scandole
Ispirazione per la villa grigia classica a due piani di medie dimensioni con rivestimento in legno, tetto a capanna e copertura a scandole
Facciate di case classiche

Exterior of the Arthur Rutenberg Homes Asheville 1267 model home built by Greenville, SC home builders, American Eagle Builders.
Immagine della villa grande beige classica a due piani con rivestimento in mattoni, tetto a capanna e copertura a scandole
Immagine della villa grande beige classica a due piani con rivestimento in mattoni, tetto a capanna e copertura a scandole
4
