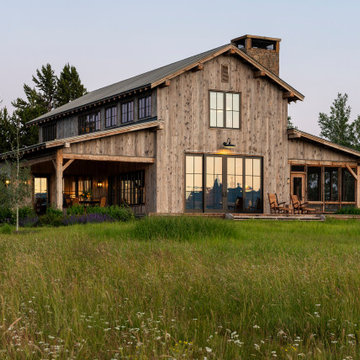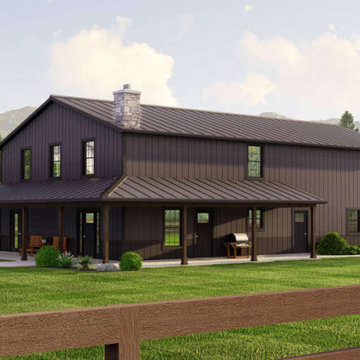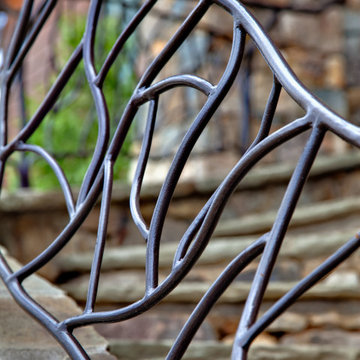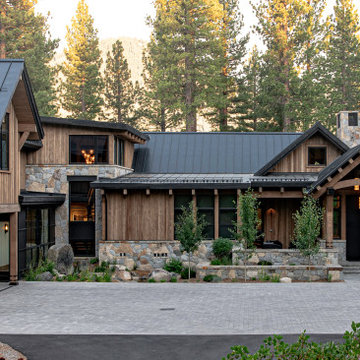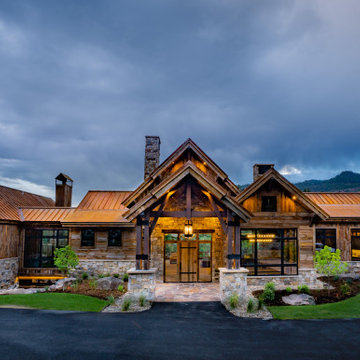Facciate di case rustiche
Filtra anche per:
Budget
Ordina per:Popolari oggi
1 - 20 di 55.466 foto
1 di 5
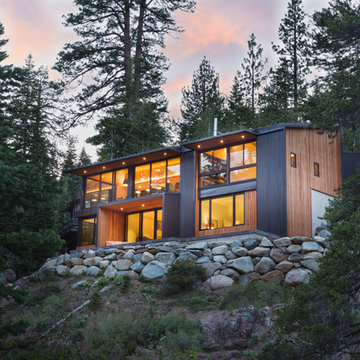
Natural ventilation occurs through high hopper windows and multi-slide floor-to-ceiling windows, positioned to convect cool air currents from the nearby creek. The roof and exterior walls are clad in lifetime corrugated dark steel reducing maintenance and replacement waste, and insulated with high-rated green material – soy-foam.
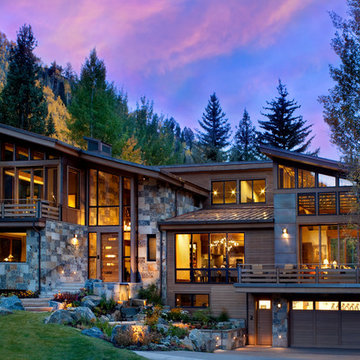
Immagine della casa con tetto a falda unica grande rustico a tre piani con rivestimenti misti

This Craftsman lake view home is a perfectly peaceful retreat. It features a two story deck, board and batten accents inside and out, and rustic stone details.
Trova il professionista locale adatto per il tuo progetto
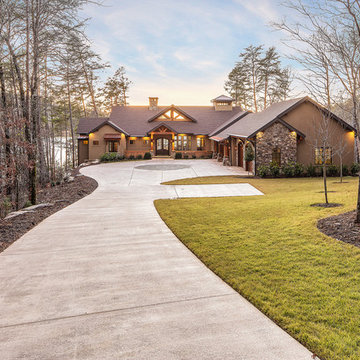
Modern functionality meets rustic charm in this expansive custom home. Featuring a spacious open-concept great room with dark hardwood floors, stone fireplace, and wood finishes throughout.
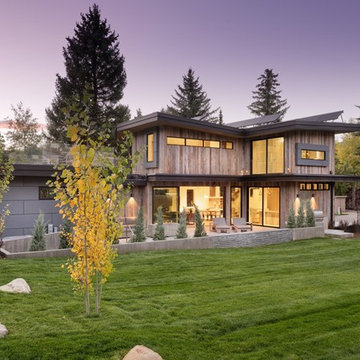
Southeast view of the exterior.
Photo by Michael Brands
Ispirazione per la facciata di una casa grande multicolore rustica a tre piani con rivestimento in legno e copertura in metallo o lamiera
Ispirazione per la facciata di una casa grande multicolore rustica a tre piani con rivestimento in legno e copertura in metallo o lamiera

Idee per la micro casa piccola marrone rustica a due piani con rivestimento in legno e tetto a capanna

Designed by MossCreek, this beautiful timber frame home includes signature MossCreek style elements such as natural materials, expression of structure, elegant rustic design, and perfect use of space in relation to build site. Photo by Mark Smith
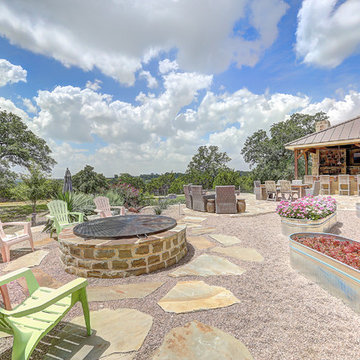
Idee per la facciata di una casa grande rustica a due piani con rivestimento con lastre in cemento

Stephen Ironside
Idee per la facciata di una casa grande grigia rustica a due piani con rivestimento in metallo e copertura in metallo o lamiera
Idee per la facciata di una casa grande grigia rustica a due piani con rivestimento in metallo e copertura in metallo o lamiera
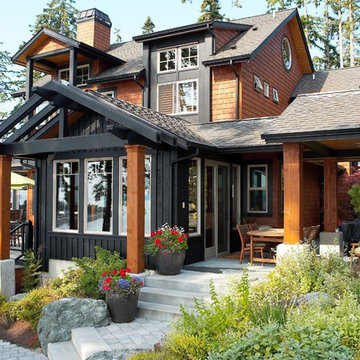
View from waterside bluff. Photography by Ian Gleadle.
Ispirazione per la facciata di una casa rustica di medie dimensioni
Ispirazione per la facciata di una casa rustica di medie dimensioni

Immagine della villa grande marrone rustica a due piani con rivestimenti misti, tetto piano, copertura in metallo o lamiera e tetto grigio
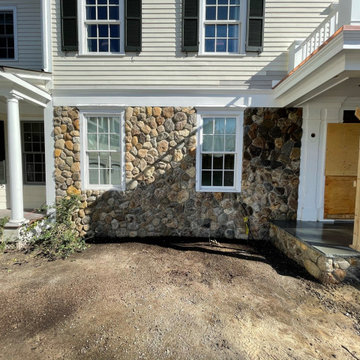
Needham - MA.
This project involves the installation of a field-stone veneer on the front of the house, replacing the existing siding.
Additionally, a bluestone landing and steps were installed, providing a durable and visually appealing entrance to the house.
Furthermore, a bluestone walkway was constructed, creating a cohesive and elegant pathway to complement the overall design.

Esempio della facciata di una casa marrone rustica a due piani con rivestimento in legno, tetto a capanna, copertura a scandole e con scandole
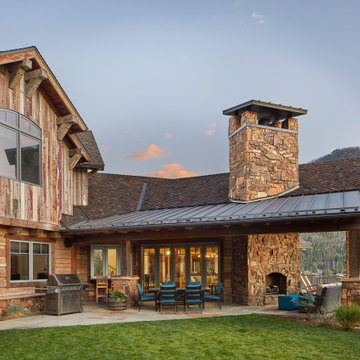
Rustic character, reclaimed siding, and barn wood make Colorado the perfect setting for this custom family home. Carefully designed to nestled into the hillside yet take full advantage of the expansive views. Whether enjoying a meal or relaxing by the fireplace, this deck can be enjoyed year round.
Facciate di case rustiche
1

