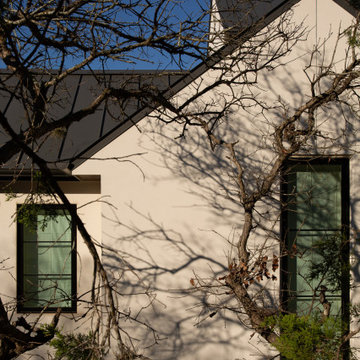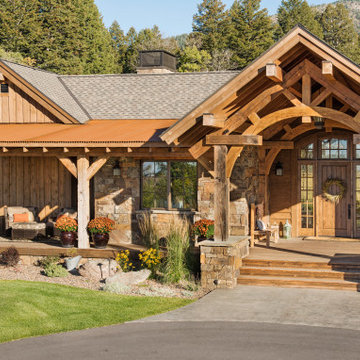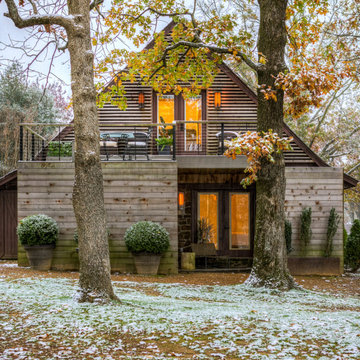Facciate di case rustiche
Filtra anche per:
Budget
Ordina per:Popolari oggi
21 - 40 di 55.526 foto
1 di 5

Esempio della villa piccola marrone rustica a due piani con rivestimento in legno, tetto a capanna e copertura a scandole
Trova il professionista locale adatto per il tuo progetto
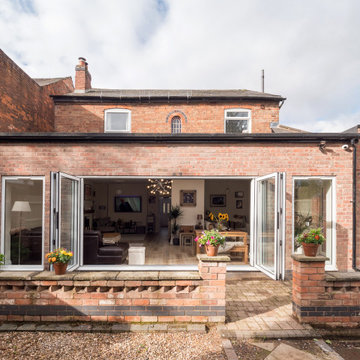
A smart extension to a brick property, this design focuses on symmetry and simplicity to provide a bright and spacious addition to a home. Bifold doors open up to provide a strong connection with the garden, and ensure plenty of daylight is always fed through to the interior spaces.
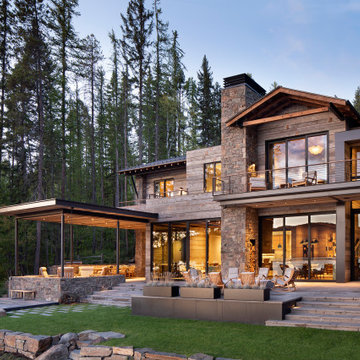
Mountain Modern Lakefront Home
Immagine della villa ampia grigia rustica a due piani con rivestimenti misti e copertura mista
Immagine della villa ampia grigia rustica a due piani con rivestimenti misti e copertura mista
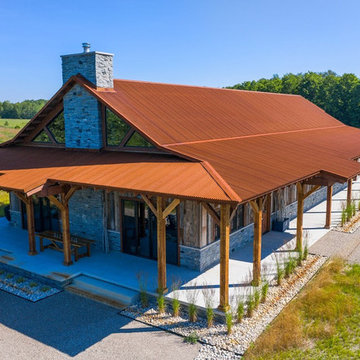
This beautiful barndominium features our A606 Weathering Steel Corrugated Metal Roof.
Foto della villa rustica con rivestimento in legno e copertura in metallo o lamiera
Foto della villa rustica con rivestimento in legno e copertura in metallo o lamiera
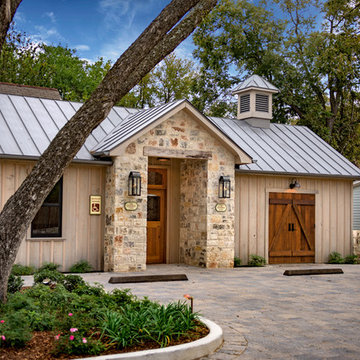
This stunning compound of cottages located in the heart of Fredericksburg is to mirror the architectural styles evident in the area. While paying homage to the folk victorian to a more rustic barn look, there are three designs to choose from so each Fredericksburg visit can be in a differently styled B&B.
Photography by Blake Mistich
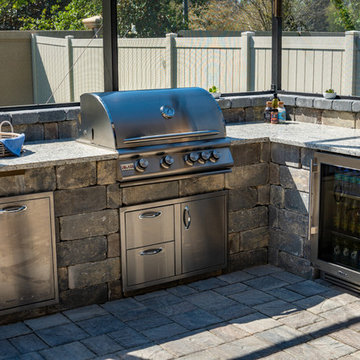
Perez project, designed and built by Pratt Guys, in 2018 - Photo owned by Pratt Guys - NOTE: Can only be used online, digitally, TV and print WITH written permission from Pratt Guys. (PrattGuys.com) - Photo was taken on March 26, 2019.
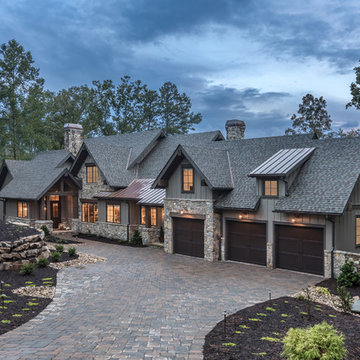
Custom mountain rustic lake home located in The Cliffs at Keowee Springs
Ispirazione per la facciata di una casa grigia rustica
Ispirazione per la facciata di una casa grigia rustica
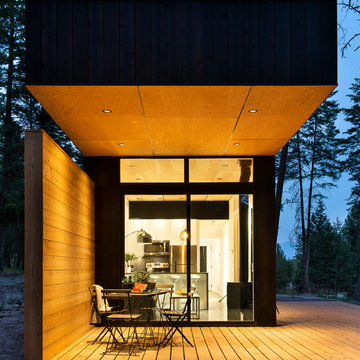
Spacious deck for taking in the clean air! Feel like you are in the middle of the wilderness while just outside your front door! Fir and larch decking feels like it was grown from the trees that create your canopy.
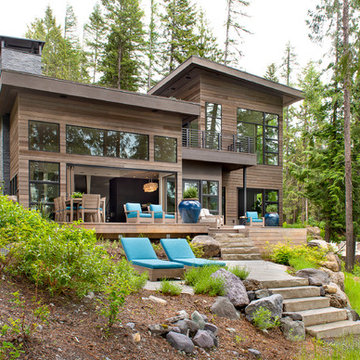
Heidi Long
Foto della facciata di una casa marrone rustica a due piani con rivestimento in legno
Foto della facciata di una casa marrone rustica a due piani con rivestimento in legno
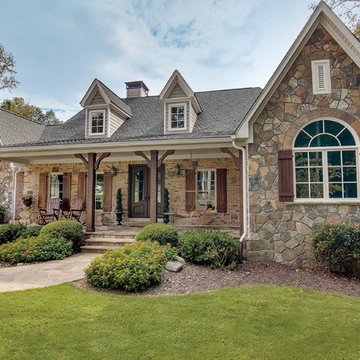
Infinity from Marvin replacement casement windows with Stone White exterior and standard style divided lites, accented by a beautiful round top twin casement assembly and stunning doulbe entry door.
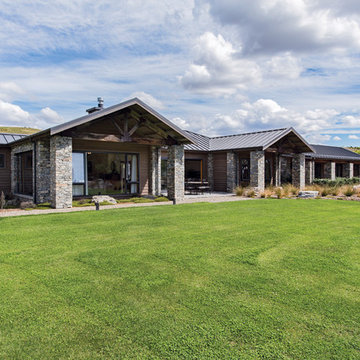
Such was the difficulty of procuring the unique building materials that the build-time was over 18 months. But it’s clear that Owen and his team, and the specialists who added to the homestead, would like to do it more often.
“The project was very much a team effort and it was a pleasure to see everything come together so well,” he says. It is hard to disagree.
Built by Central Blue Limited
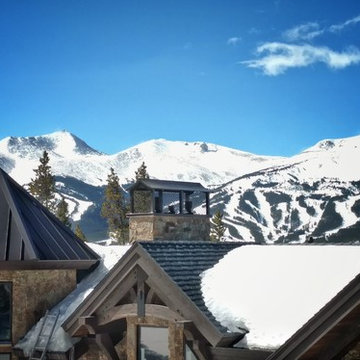
Custom welded chimney cap
Amy Marie Imagery
Immagine della facciata di una casa rustica di medie dimensioni
Immagine della facciata di una casa rustica di medie dimensioni
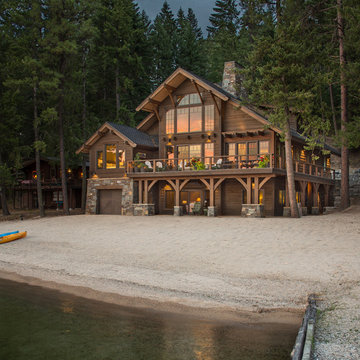
photo © Marie-Dominique Verdier
Foto della villa marrone rustica a due piani con rivestimento in legno e tetto a capanna
Foto della villa marrone rustica a due piani con rivestimento in legno e tetto a capanna

Spruce Log Cabin on Down-sloping lot, 3800 Sq. Ft 4 bedroom 4.5 Bath, with extensive decks and views. Main Floor Master.
Rent this cabin 6 miles from Breckenridge Ski Resort for a weekend or a week: https://www.riverridgerentals.com/breckenridge/vacation-rentals/apres-ski-cabin/
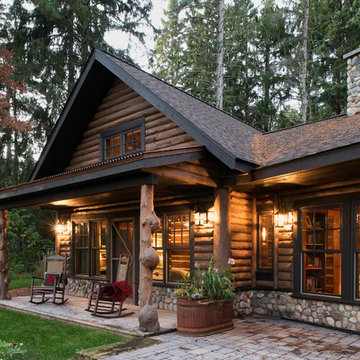
Esempio della villa grande marrone rustica a due piani con rivestimento in legno, tetto a capanna e copertura a scandole
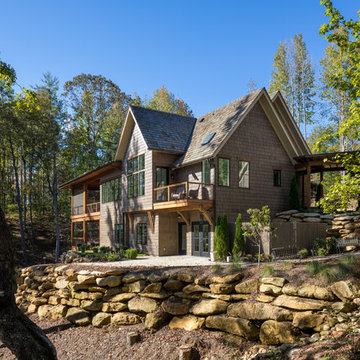
Esempio della villa grande marrone rustica a due piani con rivestimento in legno, tetto a capanna e copertura a scandole
Facciate di case rustiche
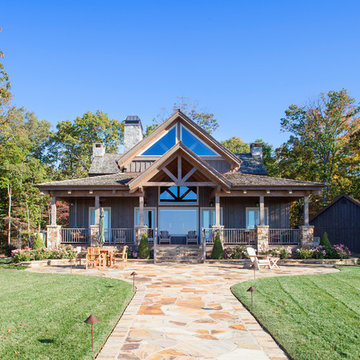
The back of this log & timber frame home is designed to take advantage of a spectacular view. Lots of windows, a large covered porch, and a stone patio add to the beauty of this custom home.
Photo credit: James Ray Spahn
2
